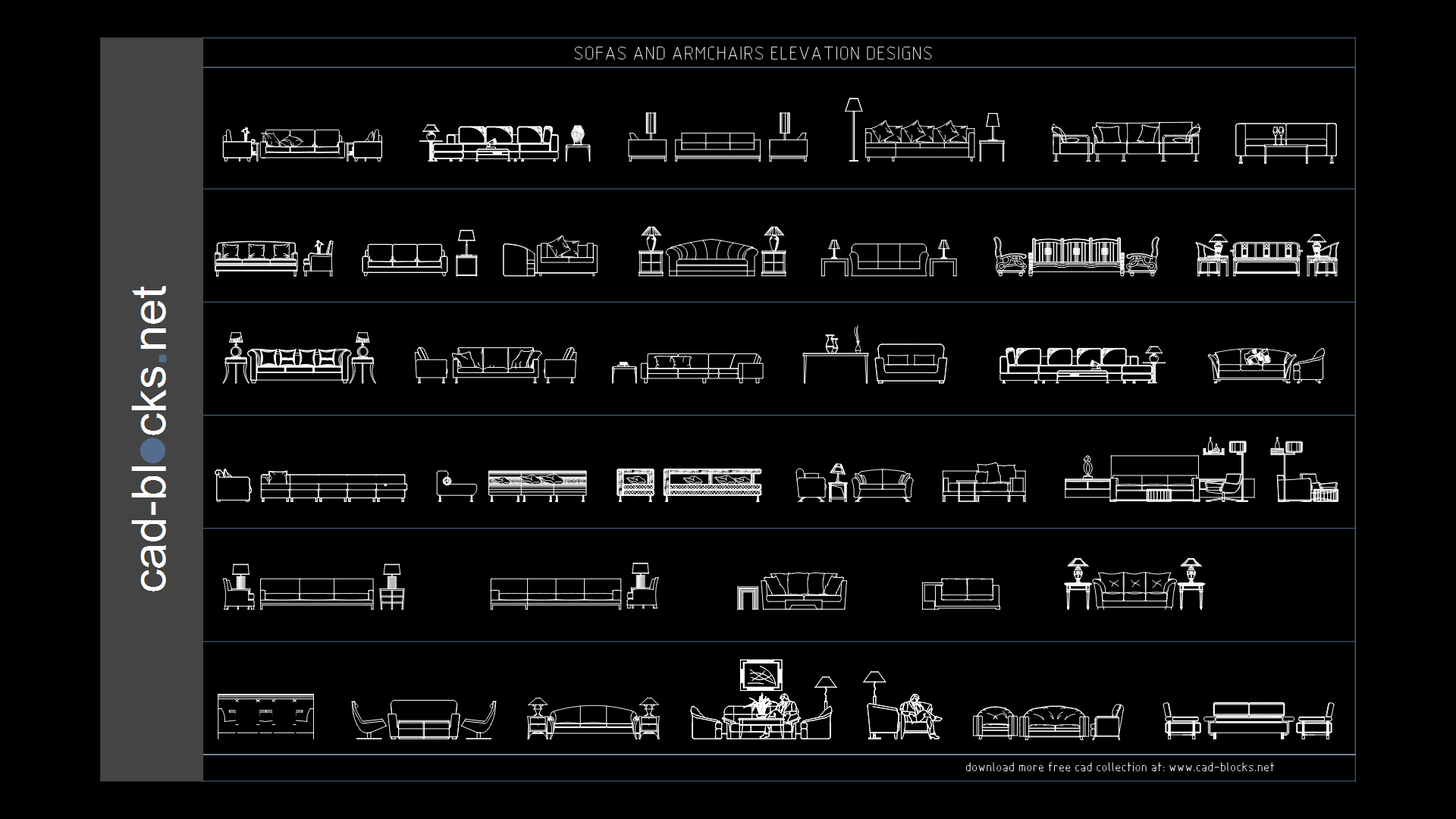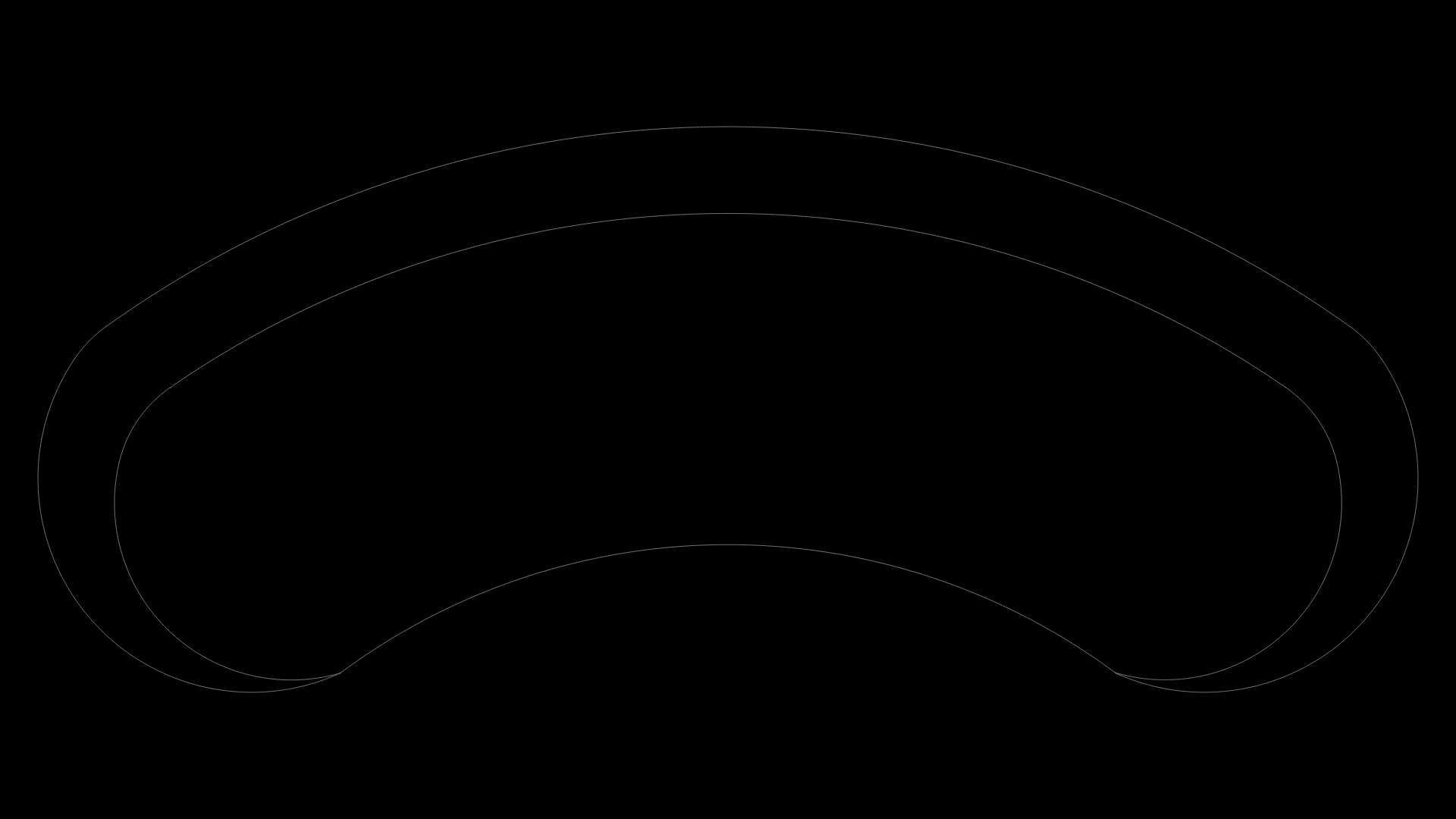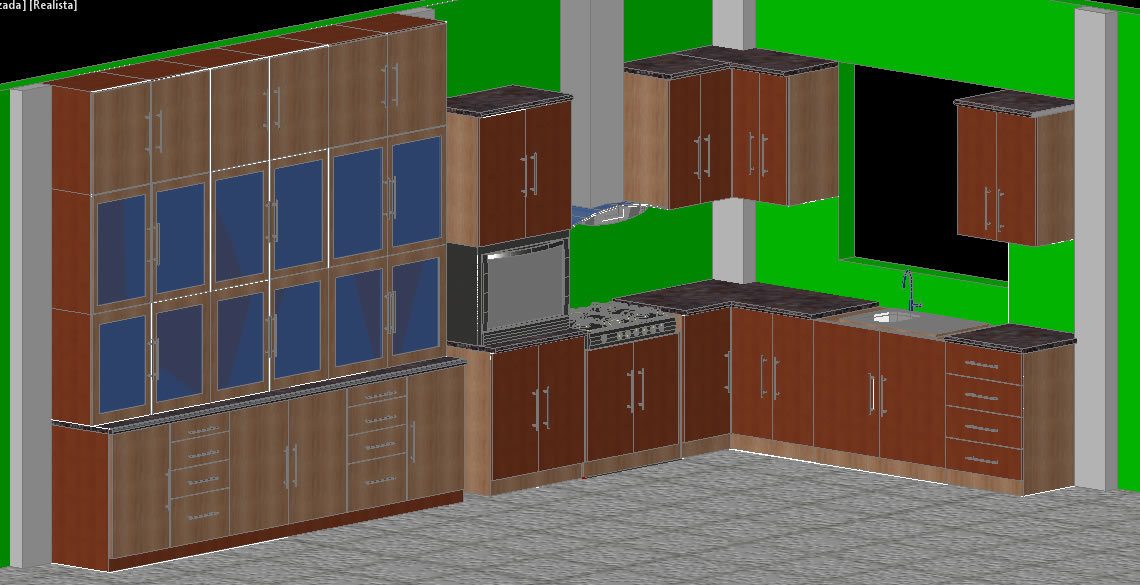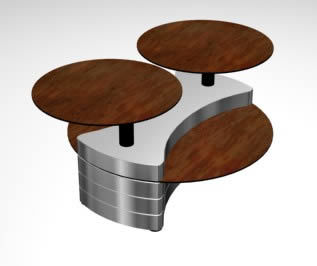Bedroom 2D DWG Detail for AutoCAD
ADVERTISEMENT
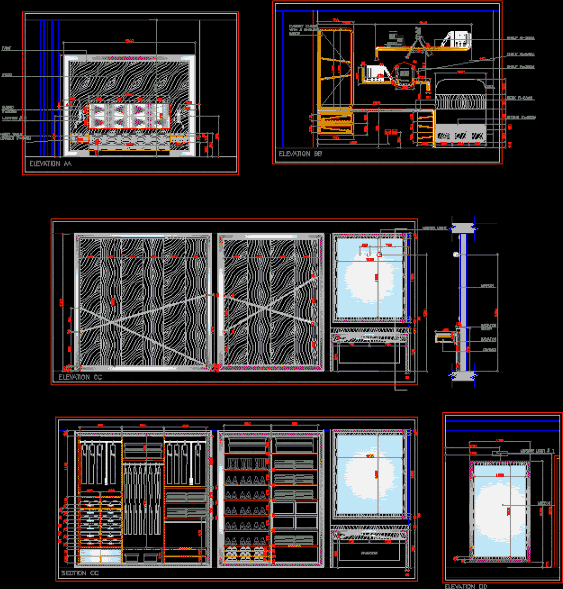
ADVERTISEMENT
Details – specifications – sizing – Drawing floor – flat 2d
Drawing labels, details, and other text information extracted from the CAD file:
view title, elevation aa, elevation bb, elevation cc, section cc, radiator, mirror, drawer, radiator cover, paint, wood, fabric, night table, mirror light, elevation dd, mar
Raw text data extracted from CAD file:
| Language | English |
| Drawing Type | Detail |
| Category | Furniture & Appliances |
| Additional Screenshots |
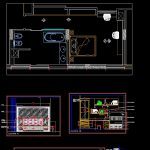 |
| File Type | dwg |
| Materials | Wood, Other |
| Measurement Units | Metric |
| Footprint Area | |
| Building Features | |
| Tags | autocad, bed, bedroom, closet, closets, DETAIL, details, drawing, DWG, flat, floor, furniture, hanger, sizing, specifications |

