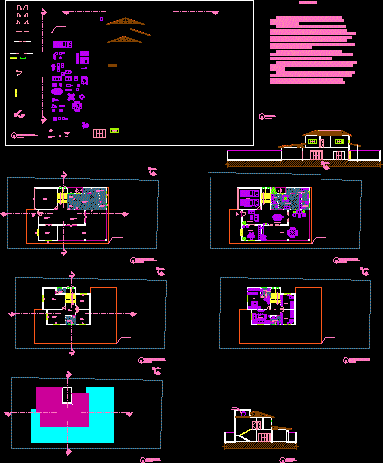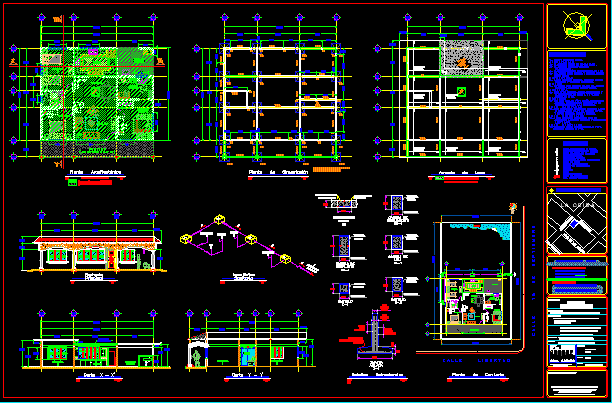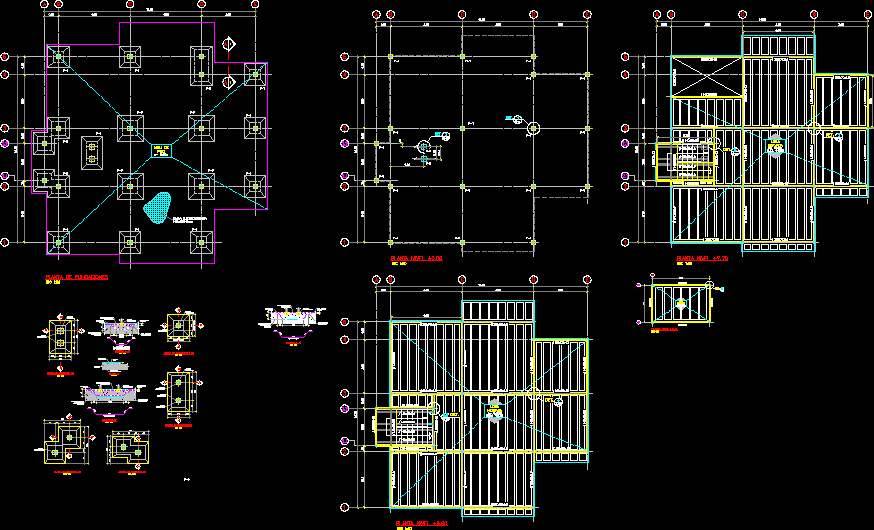Bedroom House 3 Levels DWG Block for AutoCAD
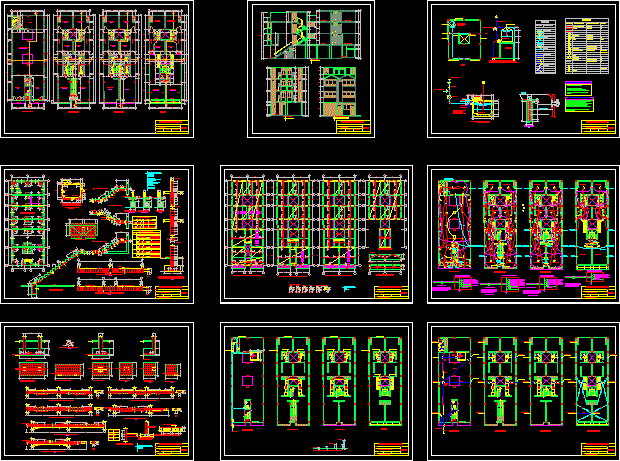
HOUSE 3 LEVELS WITH GARAGE IN THE FIRST LEVEL AND HIGHER FLOORS ATTACHED DEPARTMENTS INST. SANITARY, ELECTRICAL, FOUNDATION AND LOCATION MAP.
Drawing labels, details, and other text information extracted from the CAD file (Translated from Spanish):
legend, symbol, description, water, cold water pipe, meter, check valve, gate valve, universal union, tee accessory, pipe crossing without connection, float valve, irrigation key, drain, pvc drain pipe, pvc ventilation pipe, register box, brass threaded register, trap with trap, features, height, circuit embedded by wall or ceiling, pvc pipe. sel., roof, circuit in floor, pvc pipe. sel., floor, column frame, type, section, steel longt., transversal steel, level roof, metal cloth, waterproof outlet, bell circuit, fluorescent, ceiling light output, bracket, spot ligth, pass box, simple outlet, bell pushbutton, bell chime, electrical distribution board, meter of light, telephone, TV antenna output, simple switch, double switch, pvc pipe. sel, ceiling, switching switch, electric pump, earthing, wooden board, storage, sh, environment, various uses, room c., kitchen, empty, dorm., dormit., dormitory, dormitoro, dining room, deposit, dormit. service, laundry, yard, step, smn, sab, well to land, sbd, sabc, sht, telephone, first floor, second floor, third floor, land well, pluvial drain, cistern, public network, collector public, court aa, court bb, elevation façade, lightened first floor, lightened second floor, lightened third floor, roof, column is born, stairwell, vt, detail concentration of abutments in columns and anchor with footings, flooring, npt, beam foundation, stair detail, helical section, first and third section, second section, fourth section, npt, detail of the foundation, cc cut, detail of tank, technical specifications, foundation stair, foundation, shoe box, trap or connector bronze, ventilation hat, buoy, rubber stopper, tub. cleaning, drain, metal lid, v. float boot, suction basket, trap p, metal grid, switch, gate valve, a-a, entry, service bedroom, first floor, second floor, third floor, closet, entrance to second floor, proy. ceiling, dresser, l. pastry, roof with two waters, line quecalera, foundation beam, elevation, plant, vr, roof detail gabled, bathroom, santa martha west, carolina, urrunaga, conquest, san martin, purisima, washington, proceres, argentina west , west panama, roosvelt, jhonson, lincoln, rossvelt, location scheme, department :, province :, district :, urbanization :, apple :, lot :, street :, no., normative table, parameters, rcn, project, areas , existing, total, regularization building license, marcionila avila ruiz, owner :, project :, plan :, scale :, date :, lamina:, professional :, location, location, indicated, uses, housing, first floor, net density, meets, second floor, coef. of building, free area, maximum height, minimum frontal removal, parking, not required, not considered, third floor, built area, occupied area, area of land, location :, drawing :, l.a.w., lambayeque, chiclayo, jose l. ortiz, v r, typical detail of lightened, reserve, shoe, ax, steel, steel transv., project:, owner:, sheet:, plane:, scale:, date:, drawing:, location:, washington – urrunaga j.l.o. chiclayo, carlos larios, distribution, cuts and facade, facade elevation, bedroom service, washington – urrunaga j.l.o. chiclayo, foundations and columns, bathroom h., garage, roof line, bathroom m., stairway line, catwalk, line of pastry, service bedroom, cleaning supplies, washington – urrunaga j.l.o. chiclayo, lightened, electrical installations, sanitary facilities – drains, sanitary facilities – water, shoe details and lightened beams, ladder well, sanitary facilities – details, special glue., sewer pipes will be pvc – sap and sealed With, the operation of each sanitary appliance will be verified., the drain pipes will be filled with water, after plugging them, the tests will proceed with the help of a hand pump until, technical specifications water, the interior water network will be of pvc for cold water., with special glue., the pipes of ventilation will be pvc – sel and will be sealed, technical specifications drain, heavy for drainage bell spigot., bronze and installed at finished floor level., can be of masonry or of concrete, pre-fabricated, in both cases with tarrajeo polished., material., in each sanitary device and to protect the water seal, of the roof., ceiling detail gabled, especc. techniques, toilet, sink, laundry, shower, key, npt. variable, output heights for sanitary appliances, unified diagram, ts service board, level control, pump stop level, pump start level, metal grate
Raw text data extracted from CAD file:
| Language | Spanish |
| Drawing Type | Block |
| Category | House |
| Additional Screenshots |
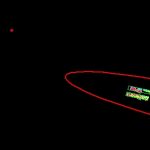 |
| File Type | dwg |
| Materials | Concrete, Masonry, Steel, Wood, Other |
| Measurement Units | Imperial |
| Footprint Area | |
| Building Features | Garden / Park, Deck / Patio, Garage, Parking |
| Tags | apartamento, apartment, appartement, Attached, aufenthalt, autocad, bedroom, block, casa, chalet, departments, dwelling unit, DWG, floors, garage, haus, higher, house, inst, Level, levels, logement, maison, residên, residence, room house, Sanitary, unidade de moradia, villa, wohnung, wohnung einheit |



