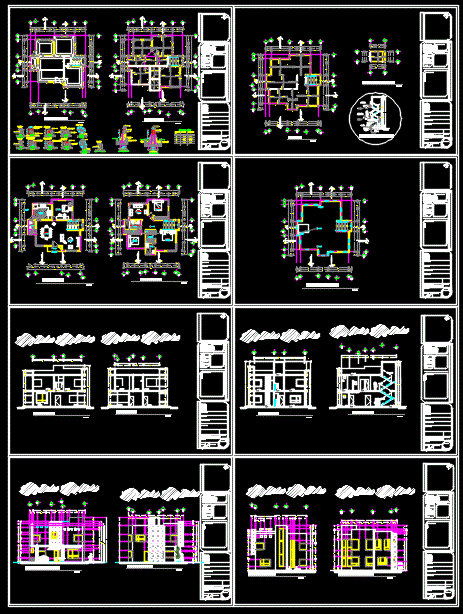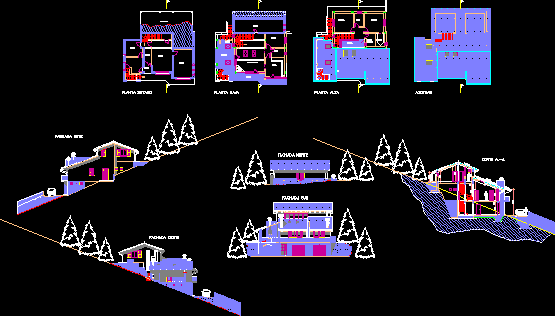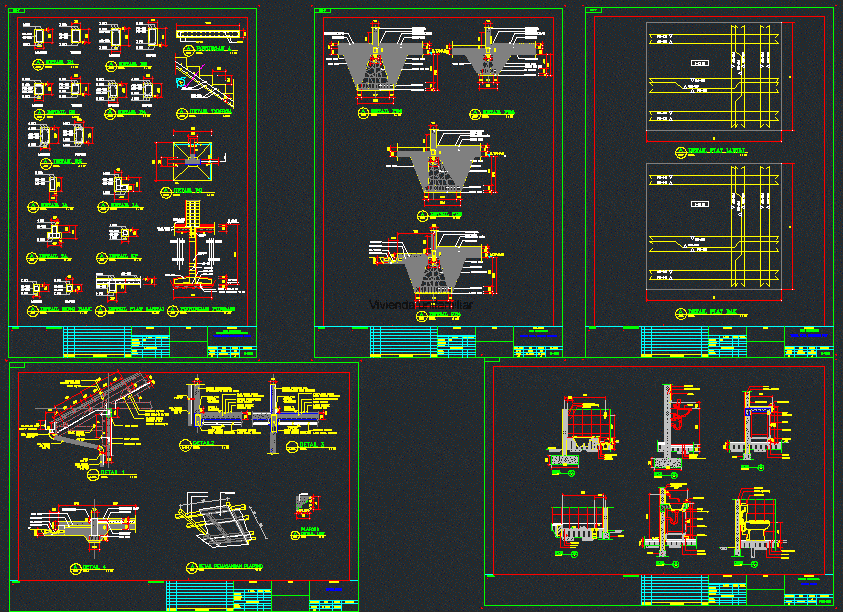Bedroom Residential House DWG Full Project for AutoCAD

This project has a residential house room type; planned in rugged terrain .; facing the sea.
Drawing labels, details, and other text information extracted from the CAD file (Translated from Spanish):
the faith, the ceciliana, deprived the refuge, real way of the silver, boulevard ramón g. bonfil, real de pachuca, pine, dining room, living room, study, kitchen, corteb – b ‘, corta – a’, cortea – a ‘, ground floor, master, bedroom, dressing room, hall, bathroom, shared bathroom, television , upper floor, p. service, roof plant, bap, cortey – y ‘, cortex – x’, main facade, east facade, rear facade, west facade, floor plans, space: kitchen, white aluminum profile, space: study, sections attached to bone with cold silicone gun, carpentry plans, closet details without scale, facades, space: shared bathroom, wall, cut, elevation, phillips brand lock, phillips brand plate, for exterior door, fixed, to the door with metal screw, cylindrical knob, stainless steel, frosted glass, finished with wood sealer hurry mark and finished with varnish, height of the sheet, with respect to npt, hinge height, wood glue, pine wood head, swing pine wood, pine wood comb, adhered with wood glue, for interior door, fixed, hinge, door, frame in pine wood, swing, drawer detail, decorative knob hardware for drawers and closets, molding chambrana, light yellow, natural finish, brand home depot., recommended to install with nail and resanar to later varnish., for closet, fixed to the door with metal screw, pine wood without treatment, wooden reinforcements, united with glue for wood, double drawer rail, continuation, furniture, projection, drawer, double drawer rail, wheelbarrow, drawer frame, drawer, detail of the drawer, aluminum, acrilastic brand, space: room, space : dining room, space: tv room, space: master bedroom, space: bathroom, space: staircase, glass door, aluminum., vissani brand, duglass brand, transparent color, for tempered glass doors, finished polished, fixed, wet wall, chill, strainer, black aluminum profile, matt natural anodized aluminum profile, npt, observations, general notes:, interpretations:, height of level., direction of the cut., name of the cut., indicates an element. , rooftop ., name of the element., take dimensions to scale., corresponding of facilities and, structural, defined by the project., plan must be verified with the, contructor and have the vo. bo. of the, architectural designer., drawing lines :, indications of the project :, constructive axes., architectural line., superior projections., architectural cuts., sense of the slope on the roof., line of the beginning or end of a level., level of finished floor, level of some element in façade, level of some element in cut., direction of sight in the cut., go up by ladder., go down by ladder., cut in some element., key, signature :, date :, graphic scale :, plane :, location :, carpentry, scale :, dimension :, meters, developed :, jesús martínez martínez, approved :, matter :, construction workshop i, autonomous university of the state of hidalgo, Bachelor of Architecture, Ing. arq j. isaac bautista monroy, qualif .: change of level., all measures are in meters., the measures will be rectified on site, the questions will be clarified only by the person responsible for the project, pachuca de soto, hidalgo., as well as the height, varying only the widths of the same., cancelería, all the windows are seen outside., of the profile of window in the middle of closing., each window is indicated with number, see in plan its, location., architectural, for heights or details consult the attached plans, blacksmith plans, architectural, court b – b ‘, cut a – a’, main bedroom, roof, wc, rec. main, TV room, cut and – and ‘, cut x – x’, assembly plant, wall projection, and nails without metal head, structural, foundation, mezzanine, stair slab, excavation without angle, rest, template , axis of foundations, intermediate shoe, footing of colindencia, trabe of league, diameter, rods no., steel table, all the iron carries hooks., to develop the armed of flagstone, to cane critical points, castle, stair detail , lock, enclosure chain, corrugated, concrete, concrete slab, non-slip sheet, structural, blacksmith, for metal doors, fixed, with metal screw
Raw text data extracted from CAD file:
| Language | Spanish |
| Drawing Type | Full Project |
| Category | House |
| Additional Screenshots | |
| File Type | dwg |
| Materials | Aluminum, Concrete, Glass, Steel, Wood, Other |
| Measurement Units | Imperial |
| Footprint Area | |
| Building Features | |
| Tags | apartamento, apartment, appartement, aufenthalt, autocad, bedroom, casa, chalet, dwelling unit, DWG, facing, full, haus, house, Housing, logement, maison, planned, Project, residên, residence, residential, room, terrain, type, unidade de moradia, villa, wohnung, wohnung einheit |








