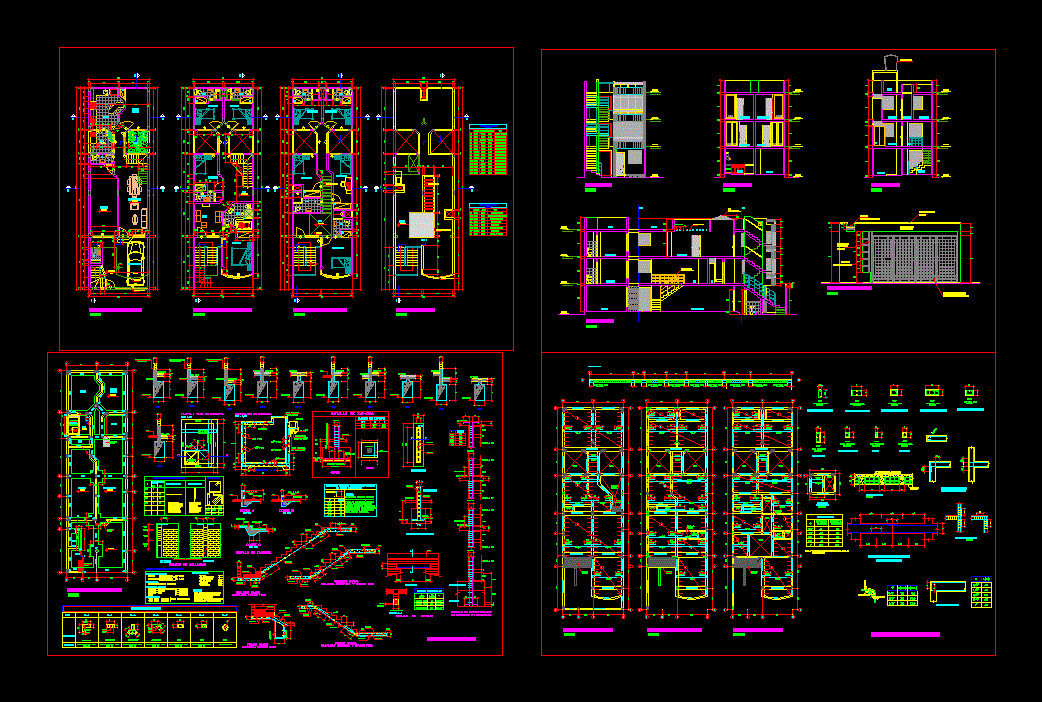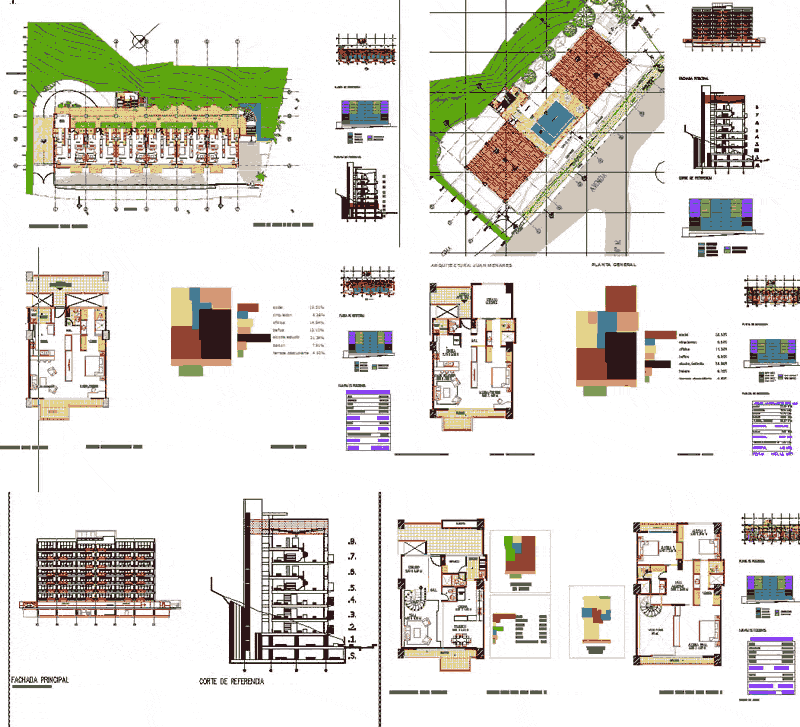Bi Family Housing DWG Section for AutoCAD

DESIGN BIFAMILY HOUSING LOCATION AT SIERRA DEL PERU – PLANTS – SECTIONS – VIEWS
Drawing labels, details, and other text information extracted from the CAD file (Translated from Spanish):
high window, step, roof, front elevation, floor: first floor, floor: second floor, plywood, vaiven door, smoked wood-glass, high, wide, cedar wood, observations, alfeiz., observations, type, doors , windows, pictures of openings, eg, metal roller, bedroom, living room, garden, patio, ceramic floor, built-in showcase, bathroom, closet, main, projection roof flown, balcony, living, sh., hall, kitchen, living room, entrance , study, dining room, plant: roof, sloping ceiling projection, terrace, tendal, lavand., projection, elevated tank, tarrajeo rubbed, washable latex paint, screw cap, gray polarized color, monolithic glass, distribution, two-family dwelling,: huaraz, : ancash, date :, scale :, plotted and plotted :, revised and approved :, not laminated :, plan:, project:, owners :, location :, district, address, province, departam., enma alzamora manrique, juana pariamachi mendoza, felipe arnaldo caceres barrier, cuts and elevations , roof projection, foundation, footings, column table, foundations, beam box, foundation beam, npt, electrical installations: first floor, electrical installations: second floor, electrical installations: roof, facilities, corrido foundation, duct, staircase, lightened ceiling: first floor, lightened ceiling: second floor, solid slab, structures, shoe detail, encounter detail, footing – foundation beam, beam, beams frame, watt-hour three-phase meter, general board, board of distribution, spot light, bracket embedded in wall, wall-mounted receptacle, receptacle embedded in floor, symbol, description, roof, wall, floor, simple switch, double switch, switch, earthing hole, technical specifications, thermoplastic thw type for branch circuits and feeders., telephones, TV antenna outputs, will be similar to those of the magic series, accessories for outputs such as interrupter s, receptacles, note :, a gang., tv antenna. and output for fire alarm., ticino with anodized aluminum plates., for embedding iron plates heavy galvanized with, rupture, see attached detail., single line diagram of circuits, kw-h, public network, tg , interior lighting, electrical outlet, first floor distribution board, reserve, distribution board second floor, electrical, sanitary, drain, collector, design and drawing :, high tank, elevated tank, network, public, for the union tube The tube will be made under pressure with glue, breaking capacity and the capacities that appear in the pvc, standard product, diagram of principle, galvanized with door and sheet metal, circuit indication card, all electric distribution boards will be made of iron, all boxes will be galvanized iron type sap., snpt in iron box with ticino anodized aluminum plate, ticino magic or similar embedded in wall with aluminum plate, as pipeless conduit installations, conductors will not be allowed to be connected inside pipes, thus, general notes, anodized or similar, b.-, c.-, a.-, – the pipes and accessories for drainage and ventilation shall be of, – the interruption valves shall be made of bronze and shall be embedded, – the following hydraulic tests shall be carried out: ventilation that ends in the roof, will finish -, in hat of ventilation, surpassing the level of the same -, general specifications, dimensions of toilets, drain pipe, ventilation pipe, register box, bronze registry, and simple sanitary, cold water pipe , valve, sump, trap p, tee, legend
Raw text data extracted from CAD file:
| Language | Spanish |
| Drawing Type | Section |
| Category | Condominium |
| Additional Screenshots |
 |
| File Type | dwg |
| Materials | Aluminum, Glass, Plastic, Wood, Other |
| Measurement Units | Metric |
| Footprint Area | |
| Building Features | Garden / Park, Deck / Patio |
| Tags | apartment, autocad, bi, bifamily, building, condo, del, Design, DWG, eigenverantwortung, Family, group home, grup, Housing, location, mehrfamilien, multi, multifamily housing, ownership, partnerschaft, partnership, PERU, plants, section, sections, sierra, views |








