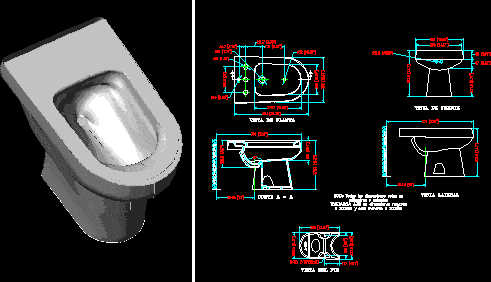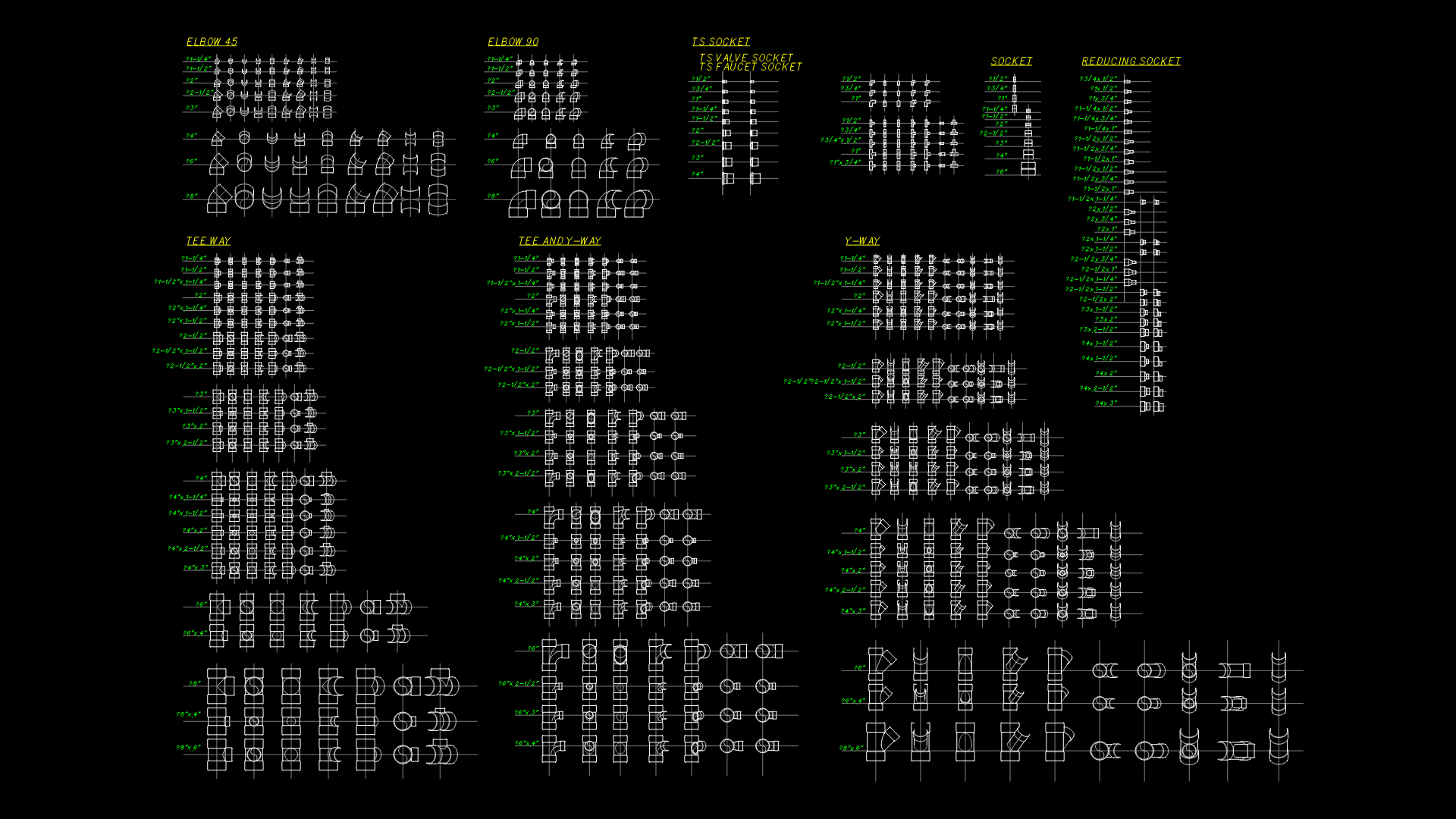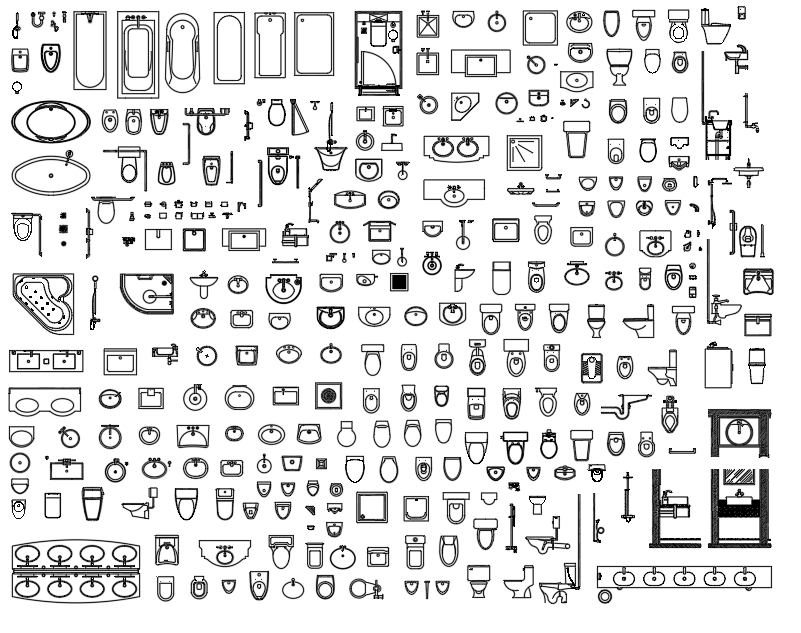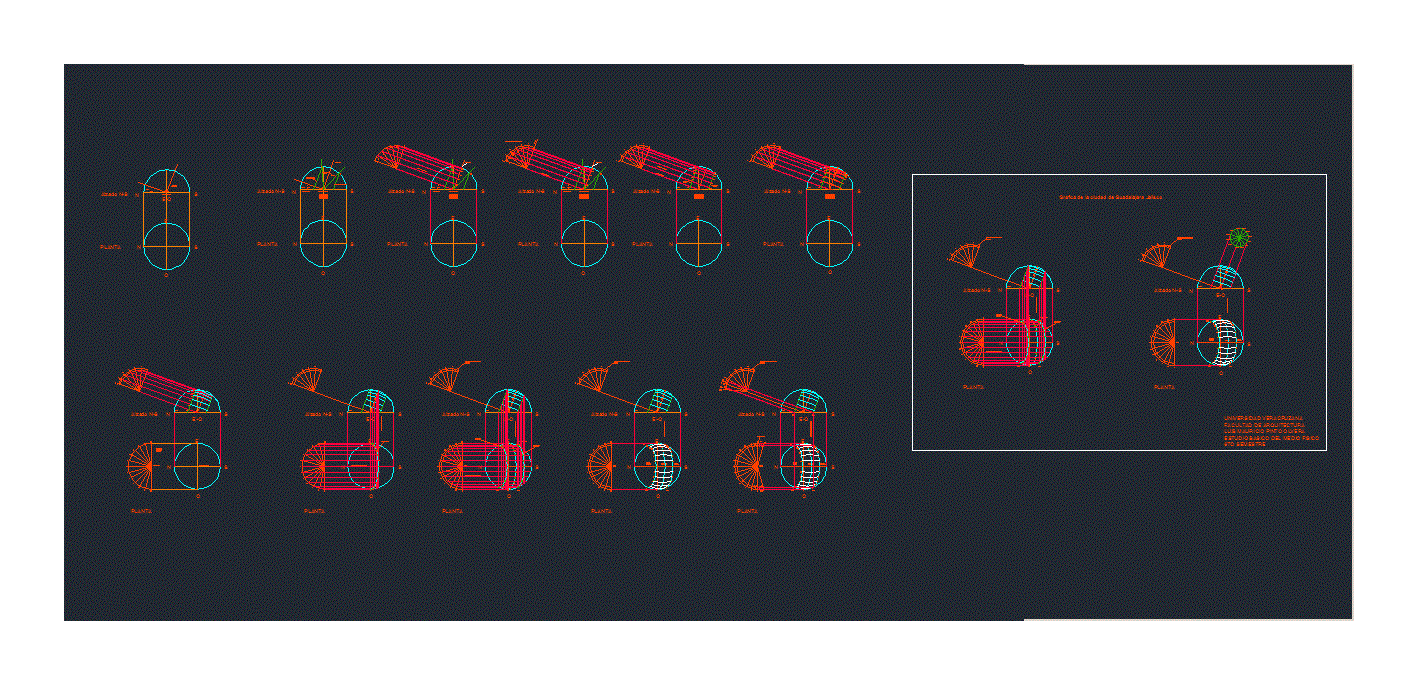Bidet 3D DWG Section for AutoCAD
ADVERTISEMENT

ADVERTISEMENT
Bidet 3D – Section with technical specifications
Drawing labels, details, and other text information extracted from the CAD file (Translated from Spanish):
Foot view, cut, Note: all dimensions are in, Millimeters inches, Tolerance: in larger dimensions, Minor, side view, Plant view, Front view
Raw text data extracted from CAD file:
| Language | Spanish |
| Drawing Type | Section |
| Category | Bathroom, Plumbing & Pipe Fittings |
| Additional Screenshots |
 |
| File Type | dwg |
| Materials | |
| Measurement Units | |
| Footprint Area | |
| Building Features | |
| Tags | autocad, bide, bidet, DWG, section, specifications, technical |








