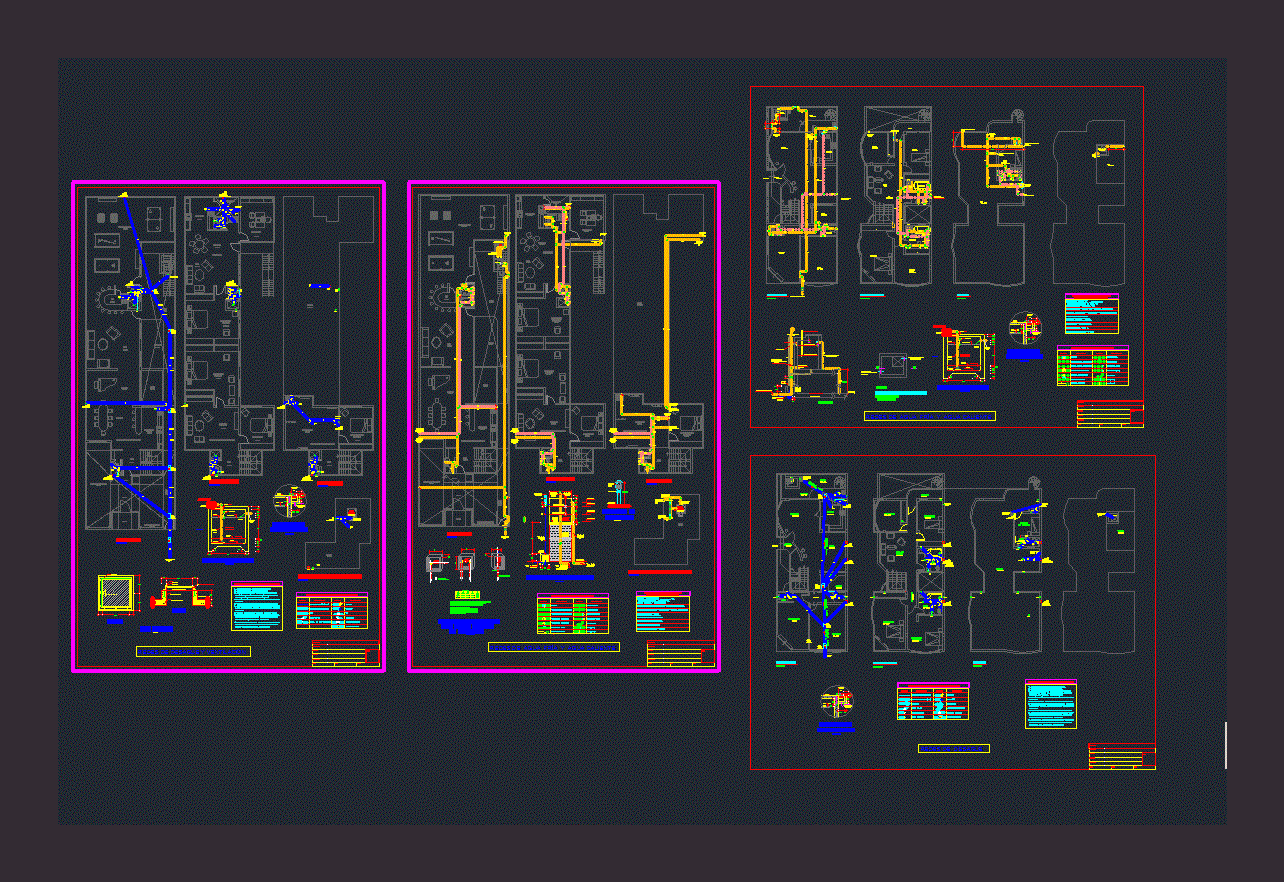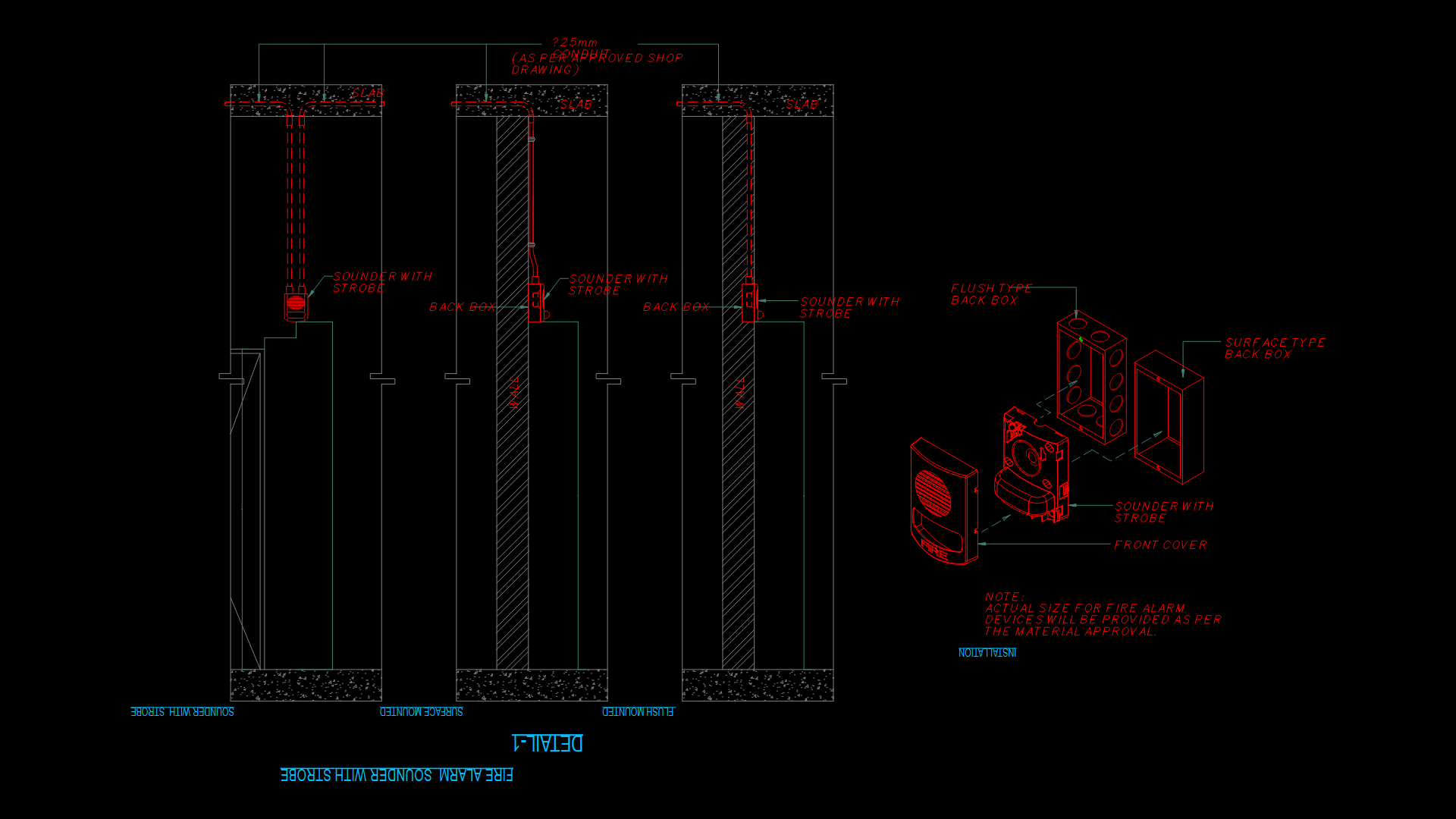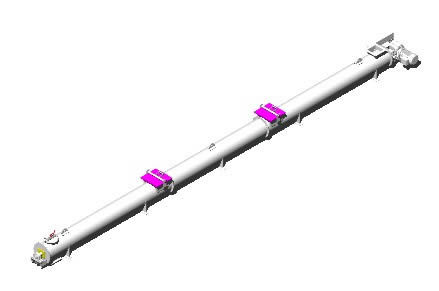Bifamiliar Facilities Biulding DWG Full Project for AutoCAD

Project autocad where the sanitary and electrical installation electrical path are appreciated
Drawing labels, details, and other text information extracted from the CAD file (Translated from Spanish):
office, living room, patio laundry, s.h., garden, parking, cistern, proy. pipeline, private study, cto. sewing and ironing, elevated tank, second floor, elevated tank location, first floor, start level, tank, elevated, stop level, control, pump, slab, armed, concrete, goes to the network, drain, goes to the appliances, sanitary and, comes from the, pipe, impulsion, high tank detail, gap, ventilation, wall, masonry, air, box, overflow, confined, tee, register box, drain, yee , threaded registration, symbolism – drainage, description, symbol, descent of the water level at the highest point., a hand pump, without filtering., inaccessible., universal., technical specifications, detail of cistern, suction, level maximum, level, standing, bucket, stop, float, adduction, float valve, detail of the, overflow box, valve, electric pump, gap, air, pipe cross, universal union, hot water pipe cpvc, valve passage, check valve, gate valve, meter, simbologi a – water, float valve, calculation of volumes, and pumping equipment, cold water and hot water networks, drainage and ventilation networks, hall, bedroom, master bedroom, dining room, living room, kitchenette, desk, laundry, TV. , service bedroom, roof, bar, passage, parking, playground, games room, scale:, professional:, owners :, project :, location :, specialty :, drawing :, date :, sheet :, third floor, parapet finished, roof level or, ventilation hat, hat, ventilation, plant, cut, eye, reinforced concrete, bottom puller, anchors, padlock, metal lid, reference dimensions in cmts., pvc adapter, with threaded union , the final dimensions will be verified, on site, according to the accessories to be used,: nipples, elbows, valves, universal union, wall veneers, etc., pvc or cpvc, to house valves, niche detail in the wall, masonry niche with frame and metal plate lid, chrome-plated fixing system acion by sig-sag, aluminized iron hinge with bronze handle, without ladder, gate, electric pumps, comes from the network, drinking water, heater, pipe arrives, distribution, goes to the public network, drain, valve , float, pipes, pipe up, drive, arrives pipe, low pipe, distribution, low, upright, arrives, in false column, hot water, cold water, low pipe, roof, first floor, office, income , garage, bathroom, terrace, second floor, main, corridor, room, cl., kitchen, room, service, comes from the silk network, arrives boom pipe, comes and goes, comes hot water, rises pipe, of impulsion, public network, rush to the, low drain, roof slab, low pipe of, up ventilation, comes tub. of impulsion, automatic control, water breaker flange, stop level, starting level, cut aa, low pipe, rises impulsion pipe, low distribution pipe, low and up, up, ventilation, cleaning, low overflow and, tee sanitary, simple yee, tee with rise, distribution cold water, drainage networks
Raw text data extracted from CAD file:
| Language | Spanish |
| Drawing Type | Full Project |
| Category | Mechanical, Electrical & Plumbing (MEP) |
| Additional Screenshots | |
| File Type | dwg |
| Materials | Concrete, Masonry, Other |
| Measurement Units | Metric |
| Footprint Area | |
| Building Features | Garden / Park, Deck / Patio, Garage, Parking |
| Tags | autocad, bifamiliar, DWG, einrichtungen, electrical, facilities, full, gas, gesundheit, installation, l'approvisionnement en eau, la sant, le gaz, machine room, maquinas, maschinenrauminstallations, multifamily, path, Project, provision, Sanitary, wasser bestimmung, water |








