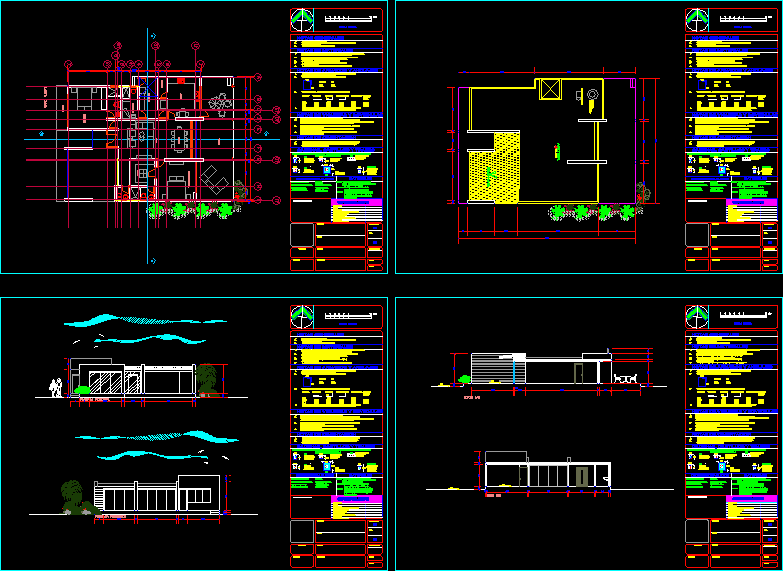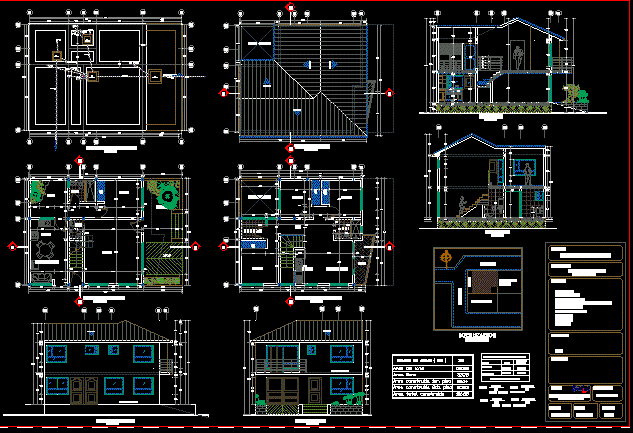Bifamily Housing And Commercial Stores DWG Block for AutoCAD

Bi-family housing and commercial stores – Architectonic planes
Drawing labels, details, and other text information extracted from the CAD file (Translated from Spanish):
finished floor, ta, drain, wall, finished, lot, b casimiro raul maestre, location:, ocaros, design, projects, roberto carlos rojas rosario, architect, aa, stirrups, at least double chant beam: cross section cd, tie beam, centering beam, cross section ab, separation fences in extreme zones in a length, because it is a piece concreted against the ground, where concrete is available for cleaning the, under seismic actions, concrete cleaning, separator, concrete , cleaning, eventual sheet, asphalt, compaction, joint, concreting, elevation, cut, details of stirrups, details of column stirrups, see, elbow, hook, separator, terminal, line of cut window, detail of wall windows, location, owner, architectural design, structural design, project, build, contains, drawing, approval, approval, curatorship, modifications, date, plane nª, scale, observations, the n number of fences placed in the middle, in the areas of overlap and reinforcement is increased, an environment of exposure and normal control is estimated, plant, column abutments, lava trapero, existing register box, architectural plants longitudinal cut, facades, Structural plants and details, area chart, location, deck plant, cuts, electrical planes, htp, hpp, electrical conventions, double socket, lighting, awg, output, lights, socket, watts, breaker, amp., cirt., lamp incandescent, triple socket, distribution board, switch, double switch, roof pipe, floor pipe, telephone connection, meter, television, bell, ext. telephone, int. telephone, wall lamp, fan, air conditioning, resv., sub total, office, variant of placement in, the case of employing two, armors of waiting for, each main bar of the pillar., detail of the stirrups, of fastening the weapon-, hard hold., column detail, stirrups, steel, detail of ce rchas, deck detail, alcove, local, stilo, stepped brick wall, brick butt, brick sill, metal truss, concrete mooring tape, machimbre ceiling, shower chicken, column, work yard, kitchen , bathroom, above level in brick, covered in asbestos cement, work, water storage tank, gutter channel in concrete, lot area, total first floor construction area, general table of areas, description, areas, total construction area third floor, free areas, total construction area, second floor, total construction area, first floor, second floor, third floor
Raw text data extracted from CAD file:
| Language | Spanish |
| Drawing Type | Block |
| Category | House |
| Additional Screenshots |
 |
| File Type | dwg |
| Materials | Concrete, Steel, Other |
| Measurement Units | Metric |
| Footprint Area | |
| Building Features | Deck / Patio |
| Tags | apartamento, apartment, appartement, architectonic, aufenthalt, autocad, bifamily, block, casa, chalet, commercial, dwelling unit, DWG, haus, house, Housing, logement, maison, PLANES, residên, residence, Stores, unidade de moradia, villa, wohnung, wohnung einheit |








