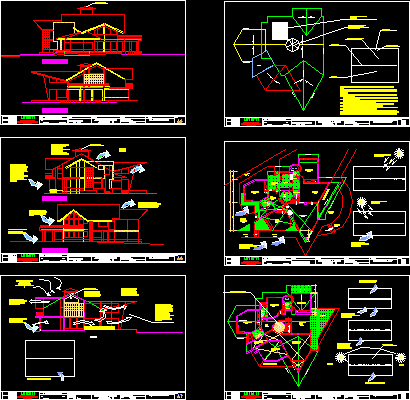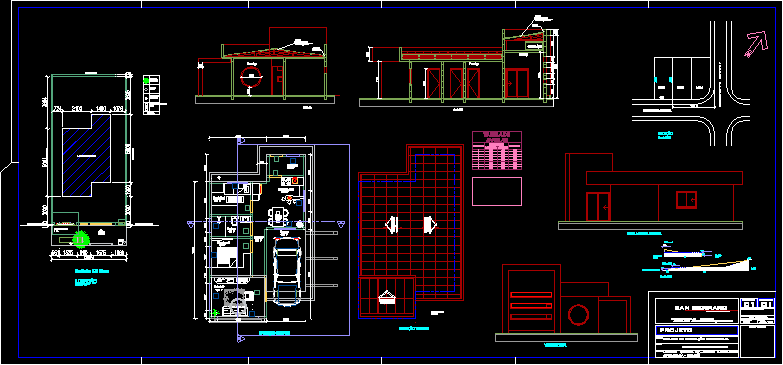Bio Climatic Housing – Tropical Climate DWG Model for AutoCAD

Model of housing in Tarapoto City – Active and passive solar system – Trombe wall
Drawing labels, details, and other text information extracted from the CAD file (Translated from Spanish):
project:, victor jma, arq tdag, plane :, date :, drawing :, revised :, owner :, indicated, scale :, sheet :, overlap of beams not specified in sheets, typical elevation of column and footing, t, see soil study, nfsz, specified in plant, specified d, variable, intermediate level, ceiling level, column table, first floor, second floor, second floor lightened floor, ceiling projection, proy. ridge, empty, empty on being, ridge projection, empty on access, empty on living room, solid slab ladder, empty on stairs, bach. F. meyer, first floor lightened floor, main as slab, beam break line, column break line, main beams details, column and beam break line, beam according to roof slope, overlap in beam center, line break in circular beam, auction in lightweight slab, typical details of beams according to slopes of roofs, sr. ricardo del castillo y sra., detail staircase, sidewalk towards sum, kitchen, tiers type iii, bleachers type I, access to housing, sidewalk, ceiling projection, bleachers type ii, be reception, dining room, sshh, library, bar , living-room, terrace, deposit, steps type I, dining room, bedroom, foundations, coatings, work load on the ground, general reinforcing steel, technical specifications, concrete, level, lightened first floor, construction of detached house, aligarado second floor, details beams, plant foundation housing, detail foundation-ladder, note: the axes of columns are only referential for foundations, var., foundation stairs, fill with masonry, environmental conditioning iii, johan walls leveau, students :, subject :, bioclimatic housing, first floor, eau, teacher :, arq. roberto segura rupay, national university of san martin, tarapoto, district:, san martin, province:, project:, code :, johan, johana guillen villacorta, children pool, bridge, adult pool, dining room, living room, reception , access terrace, guest bedroom, bedroom service, laundry, multipurpose room, parking, pool, proy. beam, land limit, green area, existing perimeter fence, general distribution of the complex, fronton court, elevation a, elevation b, elevation c, elevation d, beam projection, roofed terrace, glass block, jacuzzi, hall, railing iron, floor, roof above, ventilation duct, hot air outlet by pressure. solar chimney, the cold air forces the hot air to rise, since the cold air is more dense than the hot one, and this tends to rise to higher spaces finding itself with exhaust ducts. and thus an adequate ventilation inside the environment is achieved., solar chimney, plane of the set, elevations, plane of ceilings, court, second plant, entrance of the wind coming from the north of the building, flat slab, incidence of the sun in the mornings, the cold air from outside enters through small openings in the walls, this cold air forces the hot air to rise and creates a pressure difference, the color of the solar chimney is black, to increase the temperature inside the chimney and making the air flow at a higher speed, leaving the hot air through the solar chimney, rendered view of the whole, and the hot air is taken out by averturas in the upper part of the second floor, and the hot air that is retained in the first floor goes up and comes out through the solar chimney, pool, ridge, wind north wind income – coming from the ridge ladder, wind direction – n – s, mornings, afternoons, direction of the north rain ur – eventually the address changes from ne to se
Raw text data extracted from CAD file:
| Language | Spanish |
| Drawing Type | Model |
| Category | House |
| Additional Screenshots |
 |
| File Type | dwg |
| Materials | Concrete, Glass, Masonry, Steel, Other |
| Measurement Units | Imperial |
| Footprint Area | |
| Building Features | Garden / Park, Pool, Parking |
| Tags | active, apartamento, apartment, appartement, aufenthalt, autocad, bio, casa, chalet, city, climate, dwelling unit, DWG, haus, house, Housing, logement, maison, model, residên, residence, solar, system, tarapoto, tropical, unidade de moradia, villa, wall, wohnung, wohnung einheit |








