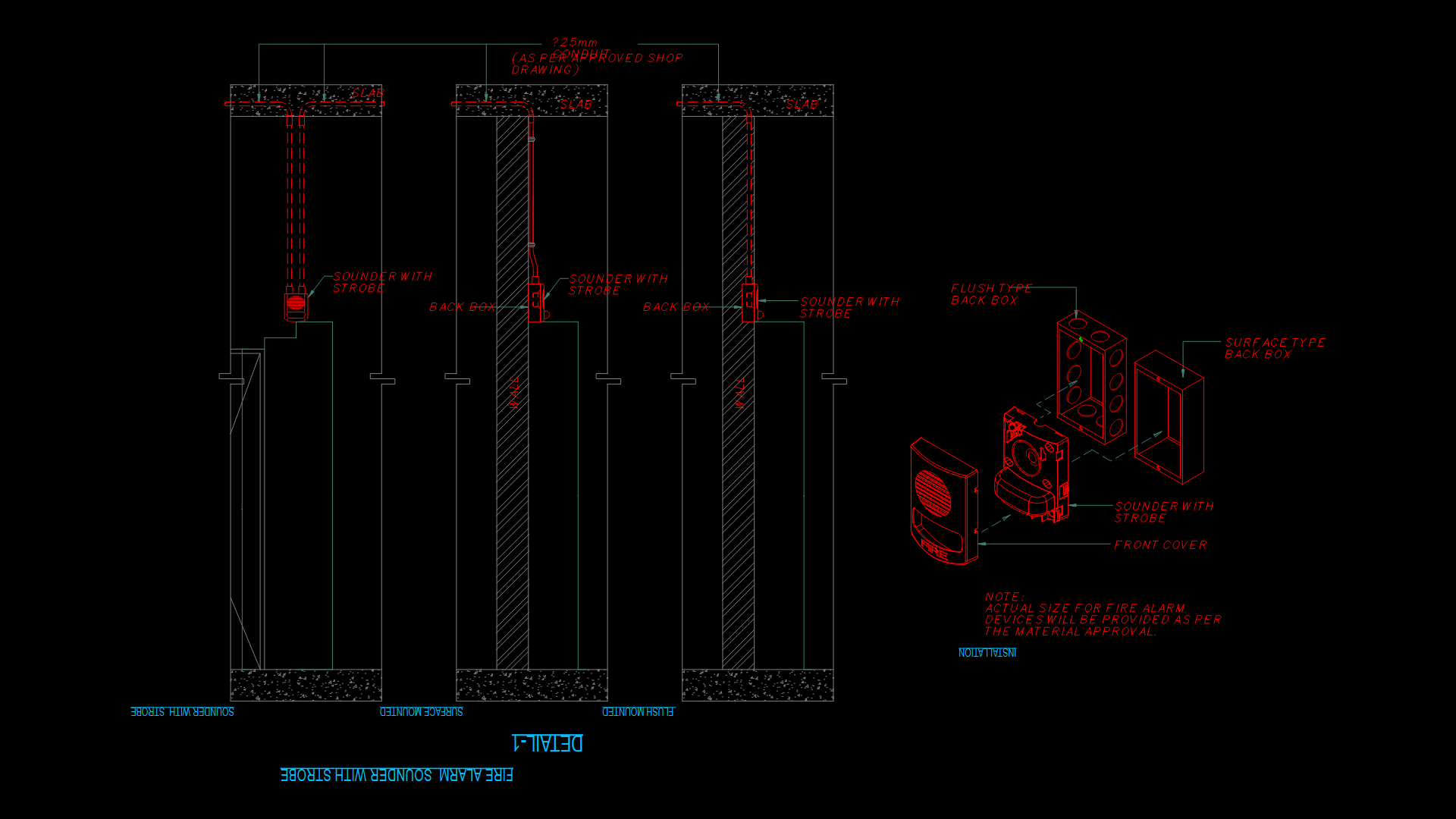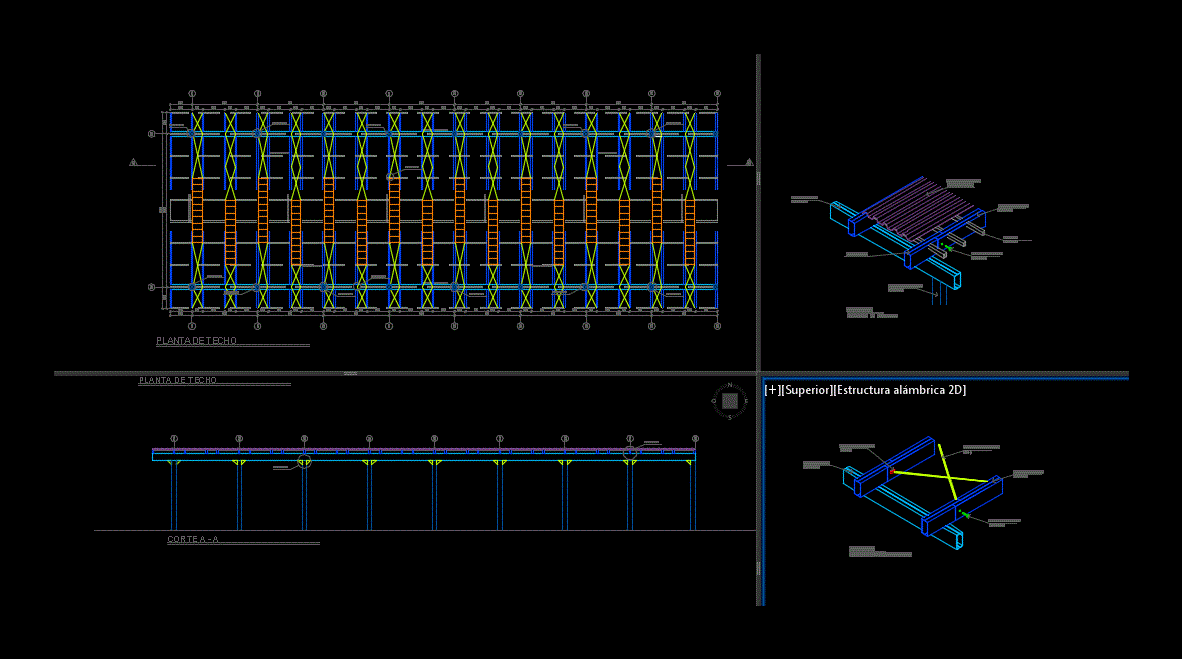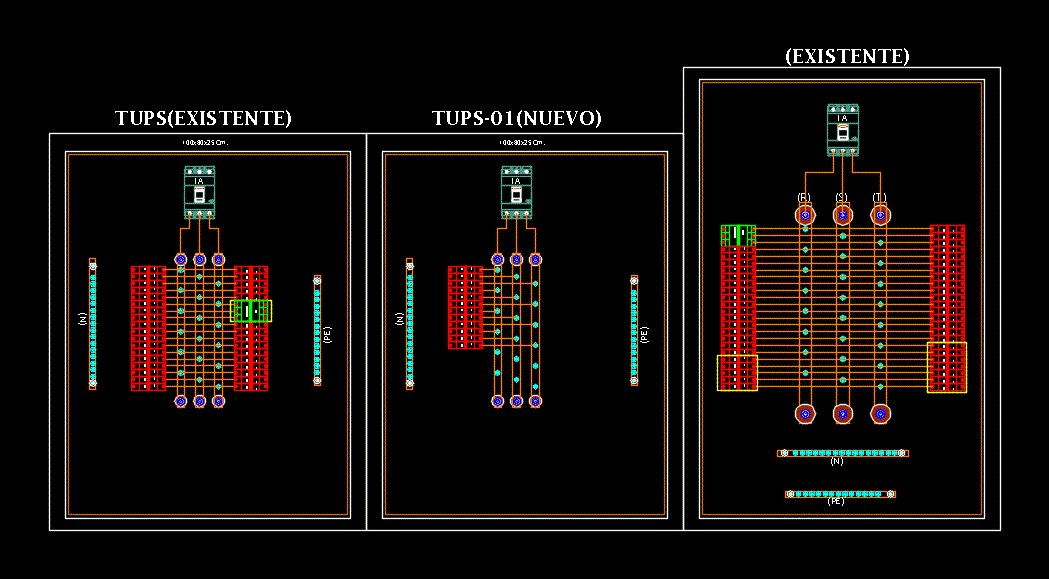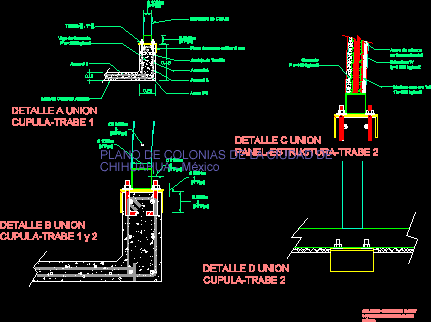Bio Digester DWG Detail for AutoCAD
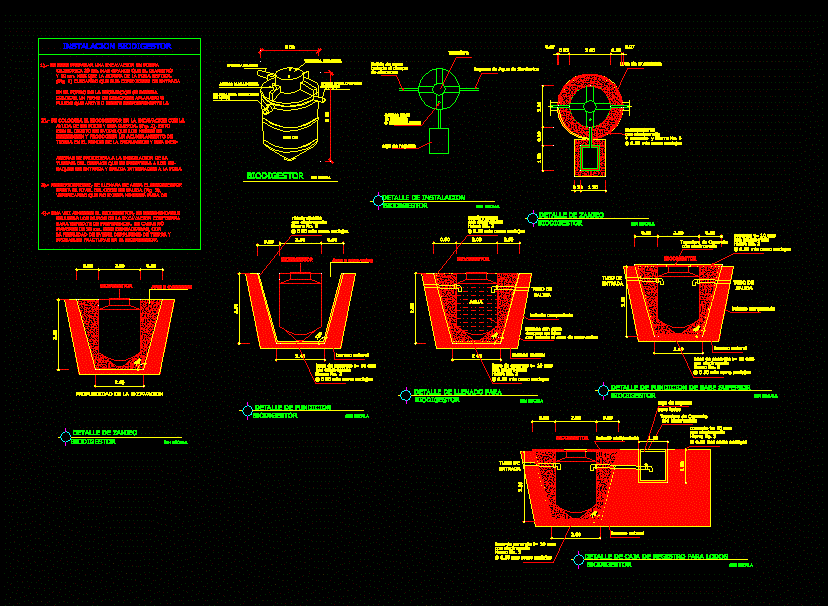
Detail of installation of a digester system or pit prefabricated
Drawing labels, details, and other text information extracted from the CAD file (Translated from Spanish):
Hermetic lid, Exit to field of, Extraction valve, Water inlet, Of sludge, Access for cleaning, plant, unscaled, absorption, Lts., Biodigestor installation, Excavation must be prepared in, Cylindrical cm. Larger than the diameter, Cm. More than the height of the septic tank., Taking care that your incoming connections, At the bottom of the excavation should be, Place a firm flat concrete, Polishing that supports it evenly, The digester is placed in the excavation with the, Help of a polin a rope. this, In order to prevent the walls from being, To collapse, Earth at the bottom of the excavation one, In addition, the installation of the, Drain pipe to be inserted into the, Entrance blocks integrated exit the pit, The biodigestor is filled with water, Up to the elbow level, Verifying that there is no leakage of, Once inside the is recommended, To fill the walls of the excavation with earth, Healthy layered tepetate, Greater than cm. good with, The purpose of avoiding landslides, Probable fractures in the biodigester., Installation detail, unscaled, Biodigester, Water outlet, Sanitary water entrance, front, Treated to the field, Of absorption, Access for, Cleaning, Clearing, register machine, Excavation area, covering, With electromalla, Concrete iron no., Mts as anchorages, Depth of excavation, Excavation area, Biodigester, Excavation area, Biodigester, covering, With electromalla, Iron no., Mts as anchorages, Cms concrete base, With electromalla, Iron no., Mts as anchorages, natural terrain, Biodigester, covering, With electromalla, Iron no., Mts as anchorages, Cms concrete base, With electromalla, Iron no., Mts as anchorages, natural terrain, Water, tube of, entry, tube of, departure, Filled with water, Then full, With ballast the excavation area, Compacted ballast, Cms concrete base, With electromalla, Iron no., Mts as anchorages, natural terrain, tube of, departure, Compacted ballast, Concrete cms, With electromalla, Iron no., Mts as anchorages, Biodigester, tube of, entry, Cms concrete base, With electromalla, Iron no., Mts as anchorages, natural terrain, Compacted ballast, Concrete cms, With electromalla, Iron no., Mts as anchorages, Concrete cover, With electromalla, register machine, For sludge, Zanjeo detail, unscaled, Biodigester, Zanjeo detail, unscaled, Biodigester, Cast iron detail, unscaled, Biodigester, Filling detail for, unscaled, Biodigester, Detail of upper base casting, unscaled, Biodigester, Log box detail for sludge, unscaled, Biodigester, Concrete cover, With electromalla, Biodigester
Raw text data extracted from CAD file:
| Language | Spanish |
| Drawing Type | Detail |
| Category | Mechanical, Electrical & Plumbing (MEP) |
| Additional Screenshots |
 |
| File Type | dwg |
| Materials | Concrete |
| Measurement Units | |
| Footprint Area | |
| Building Features | Car Parking Lot |
| Tags | autocad, bio, biodigestor, DETAIL, digester, DWG, einrichtungen, facilities, gas, gesundheit, installation, l'approvisionnement en eau, la sant, le gaz, machine room, maquinas, maschinenrauminstallations, pit, prefabricated, provision, system, wasser bestimmung, water |

