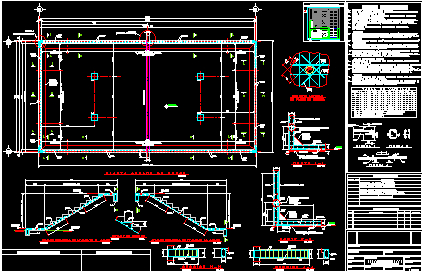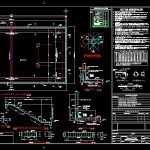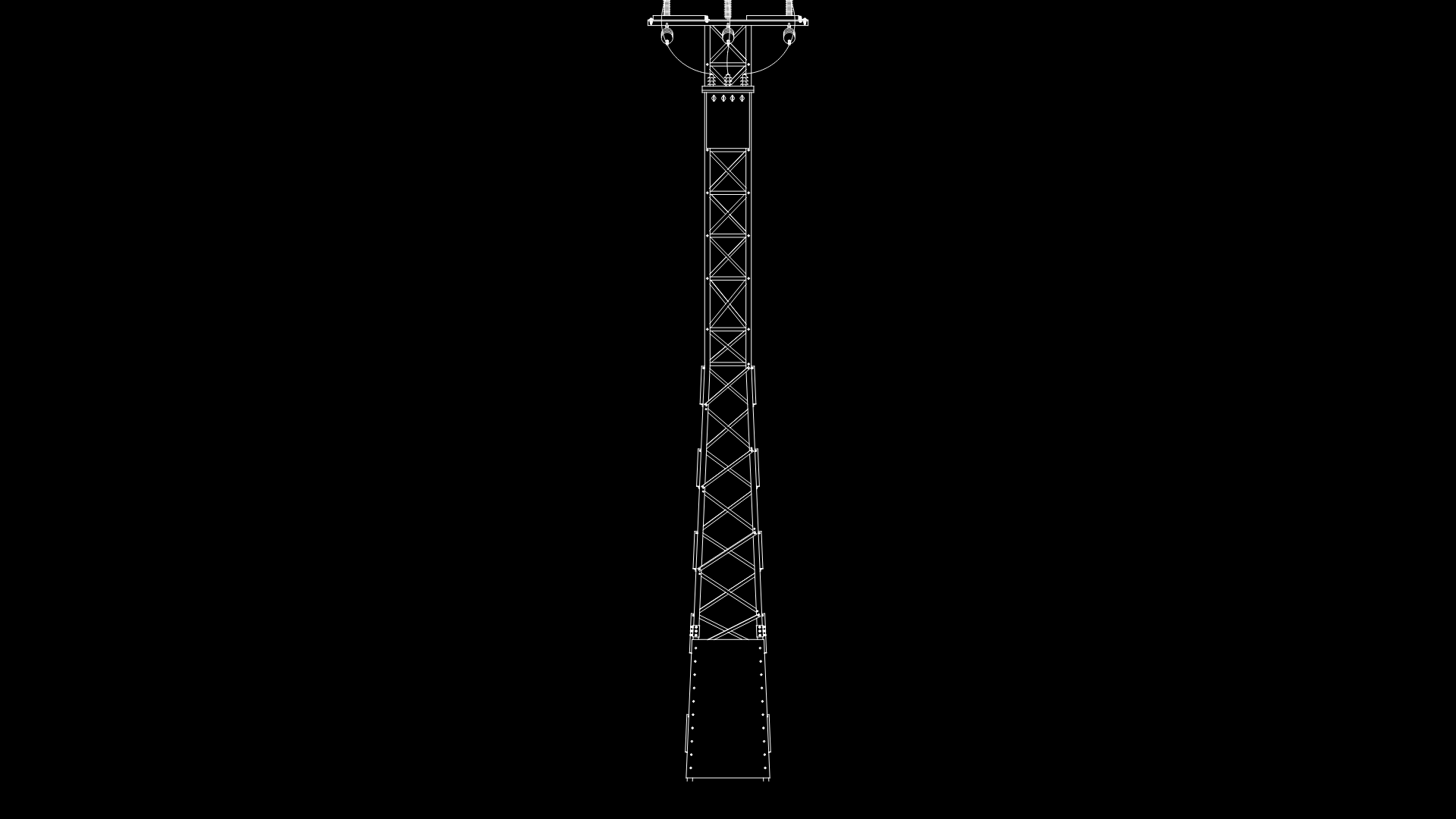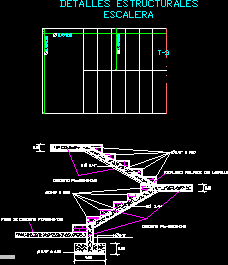Biological Reactor DWG Section for AutoCAD

Sections and details structurals of biological reactor in base of concrete tank used in treament plants of residual waters
Drawing labels, details, and other text information extracted from the CAD file (Translated from Spanish):
kind, kind, Esp. Same, footprints, Esp. Same, footprints, EC., EC., EC., Armed al ladder, localization map, north, principal, access, reactor, Approved, Title of the plane, managing Director, technical director, draft:, revised:, drawing:, Cuts details, I authorize, Location, date, do not. flat, scale, supervision, building, Additional reinforcement, In pipe steps, Esp. Same, footprints, Esp. Same, footprints, elevation, Esc., elevation, Step detail, EC., EC., C.i., Add., C.i., Esc., Add., Canes c.i., Cyclopean concrete chaff, Add., C.i., Canes c.i., Contratrabe, EC., C.i., Add., C.i., Add., Canes c.i., Add., C.i., C.i., Add., Measurements in levels in meters, As the lg lt lg lg lg, Indicated in the rod table., Minimum diameter of the vein figure, Overlaps are allowed for any rod diameter with lengths, Should not overlap more than the reinforcement of a, The remaining reinforcement could overlap in another section that you, do not. Cm cm cm cm cm cm cm cm cm, For rods less than cm. Of concrete under them., For rods with more than cm. Concrete under them, Are defined in the figure, column, Lock, Lock, dipstick, With integral waterproofing in proportion recommended by the, Work this plane in conjunction with the plans, For procedure see Annex no. Of the pla, In elements that will not be exposed to the coating, Of reinforcement cm., Of the two values indicated in the previous paragraph., Cm. If cm is not used. If template is used., Reinforcement anchors, Followed by a straight section as indicated in the figure, Anchor in the normal elements as shown in the figure, Exposed elements in weathering coatings will be double, Respecting the radii indicated in the table of rods, The anchorage of stapes stirrups will be made with a fold, If not done all the rods finished in squared, The straight anchor lengths for rebar are specified in, In elements cast against the minimum free coating will be, Free minimum shall be the greater of the following two values: the greater, Architectural plans in the work., All fixed level cloths should be checked with the, Construction that are annexed the project plans. do not., Indicates its arming are not scale., Schemes of the various structural elements in which the, Compliance with the general, Concrete class with volumetric resistance in, Reinforcing steel modulus of elasticity, Simple pressure modulus of elasticity f’c, Coatings, Overlaps, The table of rods., maker., materials, Of the project., General notes, Canes c.i., Plotting scale, Esc., Thick concrete, elevation, Esc., elevation, Add., Interior of the wall, kind, Add., Cyclopean concrete chaff, kind, Cyclopean concrete chaff, Interior of the wall, Thick concrete, Esc., elevation, Esc., elevation, See detail of cast gasket, Reactor plant cuts, Equipment arrangement, Plant cuts, Cuts details, Reference drawings, Gral. Of the treatment system, Mca., description, Drawing no., Vo.bo., by:, date
Raw text data extracted from CAD file:
| Language | Spanish |
| Drawing Type | Section |
| Category | Water Sewage & Electricity Infrastructure |
| Additional Screenshots |
 |
| File Type | dwg |
| Materials | Concrete, Steel, Other |
| Measurement Units | |
| Footprint Area | |
| Building Features | Car Parking Lot |
| Tags | autocad, base, biological, concrete, details, DWG, kläranlage, plants, reactor, section, sections, structurals, tank, treament, treatment plant |








