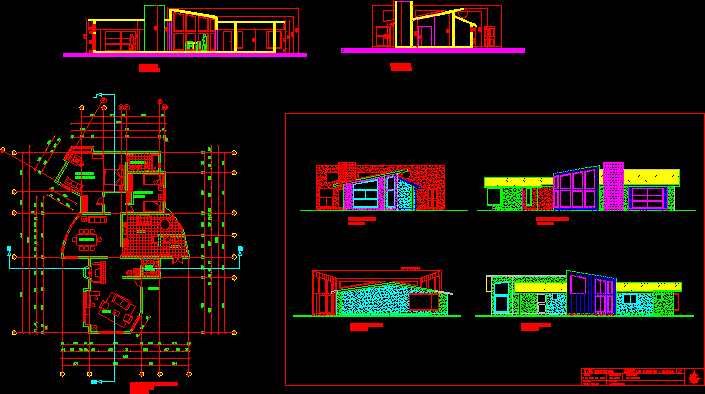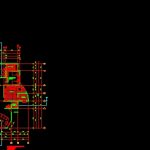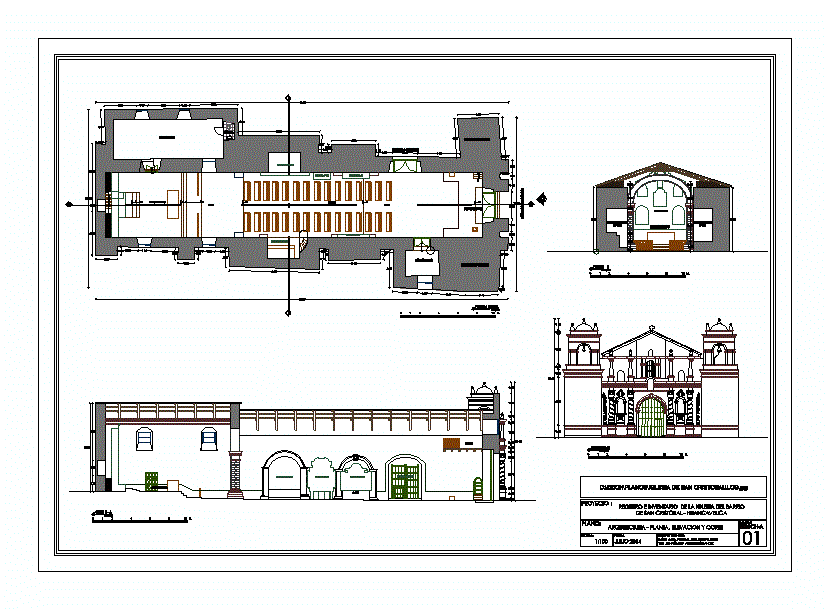Biotecture House DWG Section for AutoCAD
ADVERTISEMENT

ADVERTISEMENT
Biotecture House – Plants – Sections – Elevations
Drawing labels, details, and other text information extracted from the CAD file (Translated from Spanish):
dining room, access, living room, bathroom visits, kitchen, loggia, double bedroom, bedroom visits, bathroom suite, yonhy tellez, bioclimatic handle, drawing, date, project, way we muermmos – cañitas, scale, those indicated, content, elevations, workshop iii, subject, location
Raw text data extracted from CAD file:
| Language | Spanish |
| Drawing Type | Section |
| Category | Parks & Landscaping |
| Additional Screenshots |
 |
| File Type | dwg |
| Materials | Other |
| Measurement Units | Metric |
| Footprint Area | |
| Building Features | |
| Tags | autocad, bioclimatic, bioclimatica, bioclimatique, bioklimatischen, biotecture, durable, DWG, elevations, house, la durabilité, nachhaltig, nachhaltigkeit, plants, section, sections, sustainability, sustainable, sustentabilidade, sustentável |








