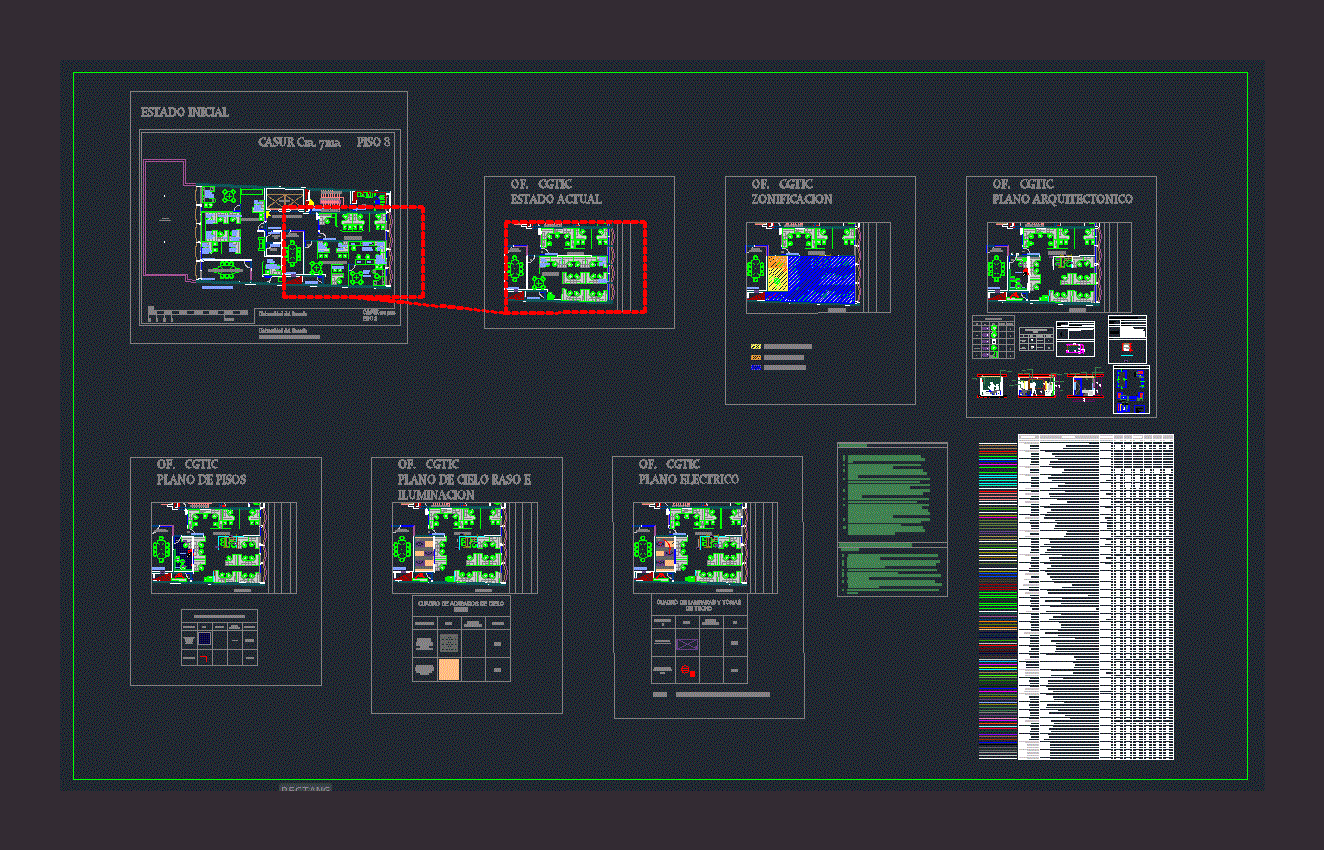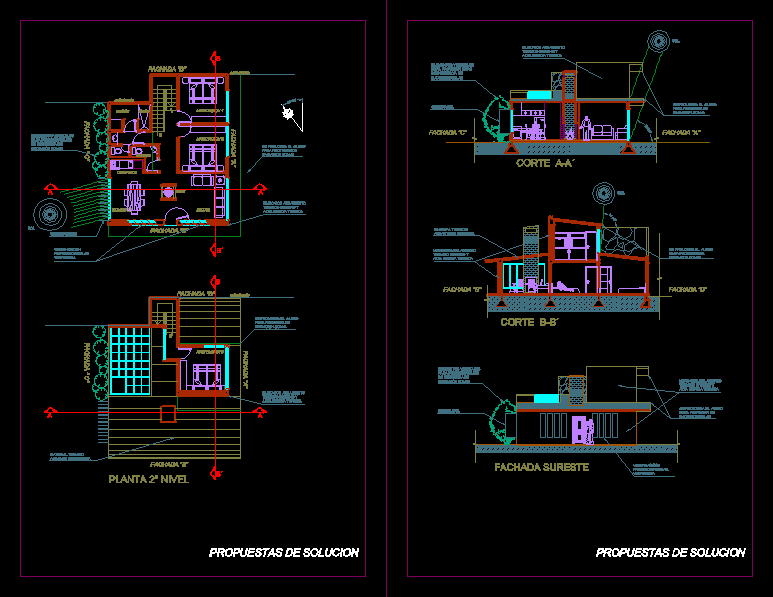Biotecture Houses DWG Block for AutoCAD

Biotecture Houses
Drawing labels, details, and other text information extracted from the CAD file (Translated from Spanish):
desk, kitchen, dining room, living room, bathroom, hall, bedroom, kitchen garden, patio, dry bulb temperature, absolute humidity, January, February, March, April, May, June, July, August, September, October, November, December, months , t min, t max, h min, h max, relative h, circ., expansion, garage expansion, summer, winter, equinox, cold air, hot air, gallery, accumulator wall with ventilation, bed of stones with direct feeding, plac., intermittent, night – morning, afternoon, noon – afternoon, fractional door, gates, fixed window, radiation, insulation prevents heat loss, thermal admittance, insulation prevents heat loss, stone bed with food direct, greenhouse, inv, equi, vera, wind, equinox shadows, accumulator wall with ventilation combined with fixed window, bed of alim stones. direct, integrated kitchen, patio garden repaired, microclimate, insulation wall, summer shades, climatic factors that influence the design. Few pressures and snowfall in winter, which led us to choose a low slope cover since snow is a good insulator. to the south and west it is protected with isolated walls with small openings and placing the service area, since there are strong winds and bad orientation from these points., shadows winter, interior equinox, interior summer, interior winter, winds, sector in common, housing, parking, roads, vegetation barrier
Raw text data extracted from CAD file:
| Language | Spanish |
| Drawing Type | Block |
| Category | Parks & Landscaping |
| Additional Screenshots |
 |
| File Type | dwg |
| Materials | Other |
| Measurement Units | Metric |
| Footprint Area | |
| Building Features | Garden / Park, Deck / Patio, Garage, Parking |
| Tags | autocad, bioclimatic, bioclimatica, bioclimatique, bioklimatischen, biotecture, block, durable, DWG, HOUSES, la durabilité, nachhaltig, nachhaltigkeit, sustainability, sustainable, sustentabilidade, sustentável |








