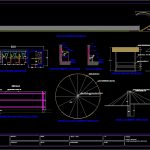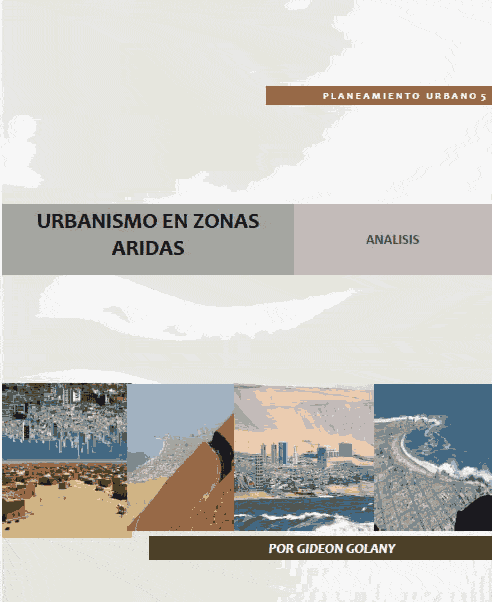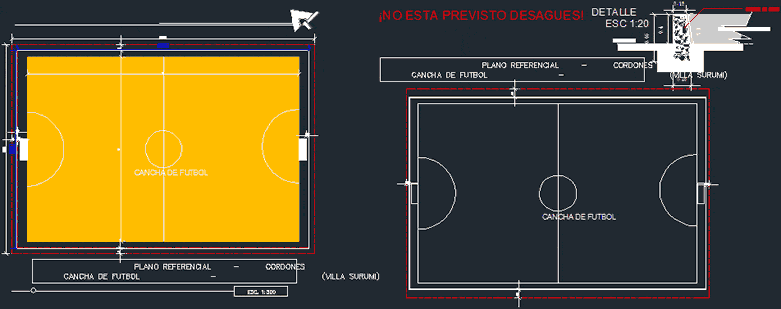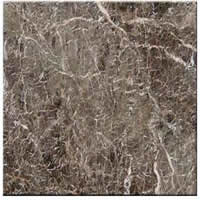Bleachers DWG Detail for AutoCAD
ADVERTISEMENT

ADVERTISEMENT
Contains detailed clubhouse tier, soccer field and bleachers
Drawing labels, details, and other text information extracted from the CAD file (Translated from Spanish):
detail metal benches, metal cover detail, detail metal cover plant, contributors, drew:, owner:, reviewed:, plane no .:, city and date:, project:, design:, location:, v. b., contains:, scale:, detail bathrooms graderias, cover, bathroom, metal benches, plant details, no scale, repello, veneer in ceramics, in concrete, compacted land, concrete, sinks, thin toledo brick, floor finish, cement paste, white, meson in, perforated, floor plate, perforated fine tolete, siphon, detail meson sinks, detail urinal, potty in concrete, wc people mobility reduced, welding, nut, support, stage, detail
Raw text data extracted from CAD file:
| Language | Spanish |
| Drawing Type | Detail |
| Category | Entertainment, Leisure & Sports |
| Additional Screenshots |
 |
| File Type | dwg |
| Materials | Concrete, Other |
| Measurement Units | Metric |
| Footprint Area | |
| Building Features | |
| Tags | autocad, basquetball, bleachers, clubhouse, court, DETAIL, detailed, DWG, feld, field, football, golf, grandstand, soccer, sport, sports center, tennis, tier, voleyball |








