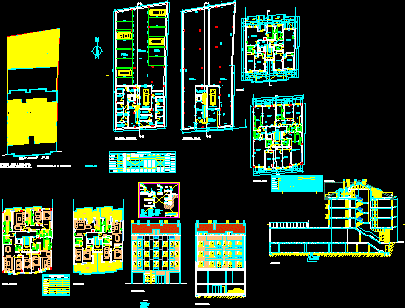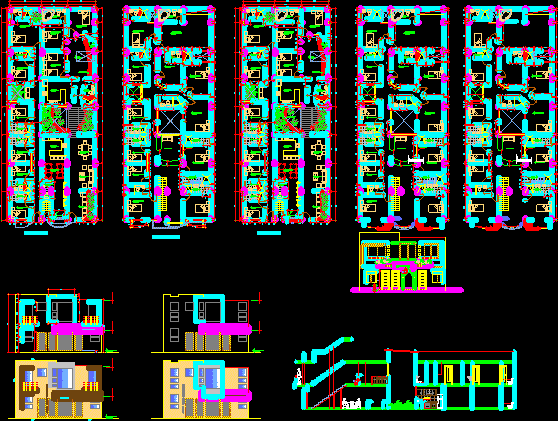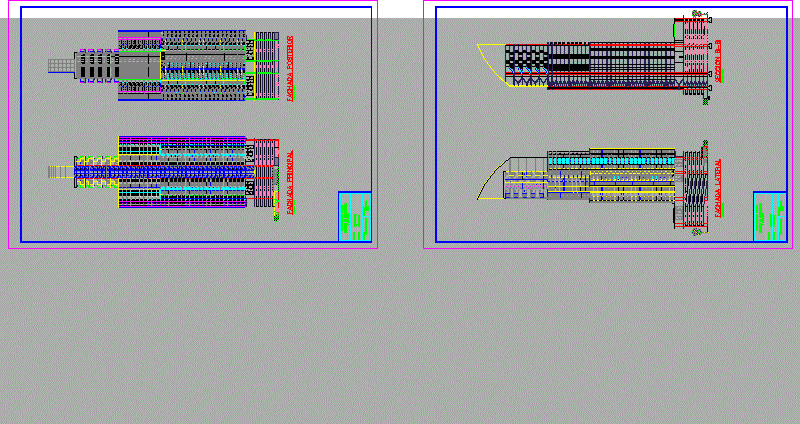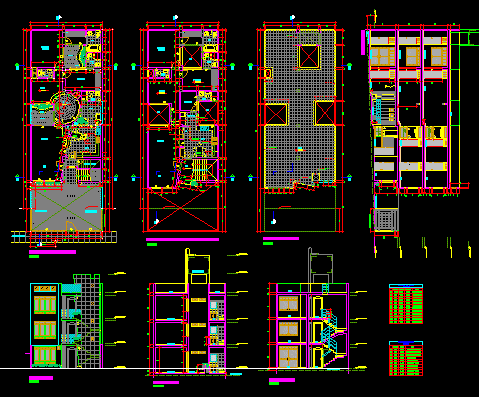Block 11 Houses Between Mediators At Urban Center DWG Section for AutoCAD

Plants – Elevations – Sections. – Surfaces squares – Finishes
Drawing labels, details, and other text information extracted from the CAD file (Translated from Spanish):
September, date, carpinteria, fdo. the architect, project, fdo. the property, architect: jose a. benito arribas, architecture studio b.a., scale, level n, entrecubierta, ground floor, basement, p. second, p. third, p. first, useful, built, total, p. low, garages, vials, common, areas, local, table of surfaces, storage rooms, p. basement, site, street pedrote, step, c. elevator, car, road, access, c. facilities, kitchen, living room, bathroom, terrace, landing, hall, bedroom, living room-kitchen, toilet, staircase, second floor, and third, first floor, housing, mini-termic, July, construction detail, and cotegran , section ab, concrete slab, plastic sheet, compacted aggregate, natural terrain, main facade, rear facade, – mixed ceramic tile, – gutter and downspouts in copper, – color aluminum carpentry, – faced brick, – prefabricated stone, qualities , painting of finishes, stairs, rest, terraces, portal, basements, floor, national marble and, walls, cream, rustic stoneware, floating parquet, crushed, hollow, tabica and zan-, quín in marble, brick face-view, painting gotelet, decorative painting, plaster and plaster, plaster, ceilings, smooth temper, plaster and paint, plaster, smooth plastic paint, anti-slip stoneware, tiled stoneware, oak, polished concrete, marble and granite, national, balcony
Raw text data extracted from CAD file:
| Language | Spanish |
| Drawing Type | Section |
| Category | Condominium |
| Additional Screenshots |
 |
| File Type | dwg |
| Materials | Aluminum, Concrete, Plastic, Other |
| Measurement Units | Metric |
| Footprint Area | |
| Building Features | Garage, Elevator |
| Tags | apartment, autocad, block, building, center, condo, DWG, eigenverantwortung, elevations, Family, finishes, group home, grup, HOUSES, mediators, mehrfamilien, multi, multifamily housing, ownership, partnerschaft, partnership, plants, section, sections, squares, surfaces, urban |








