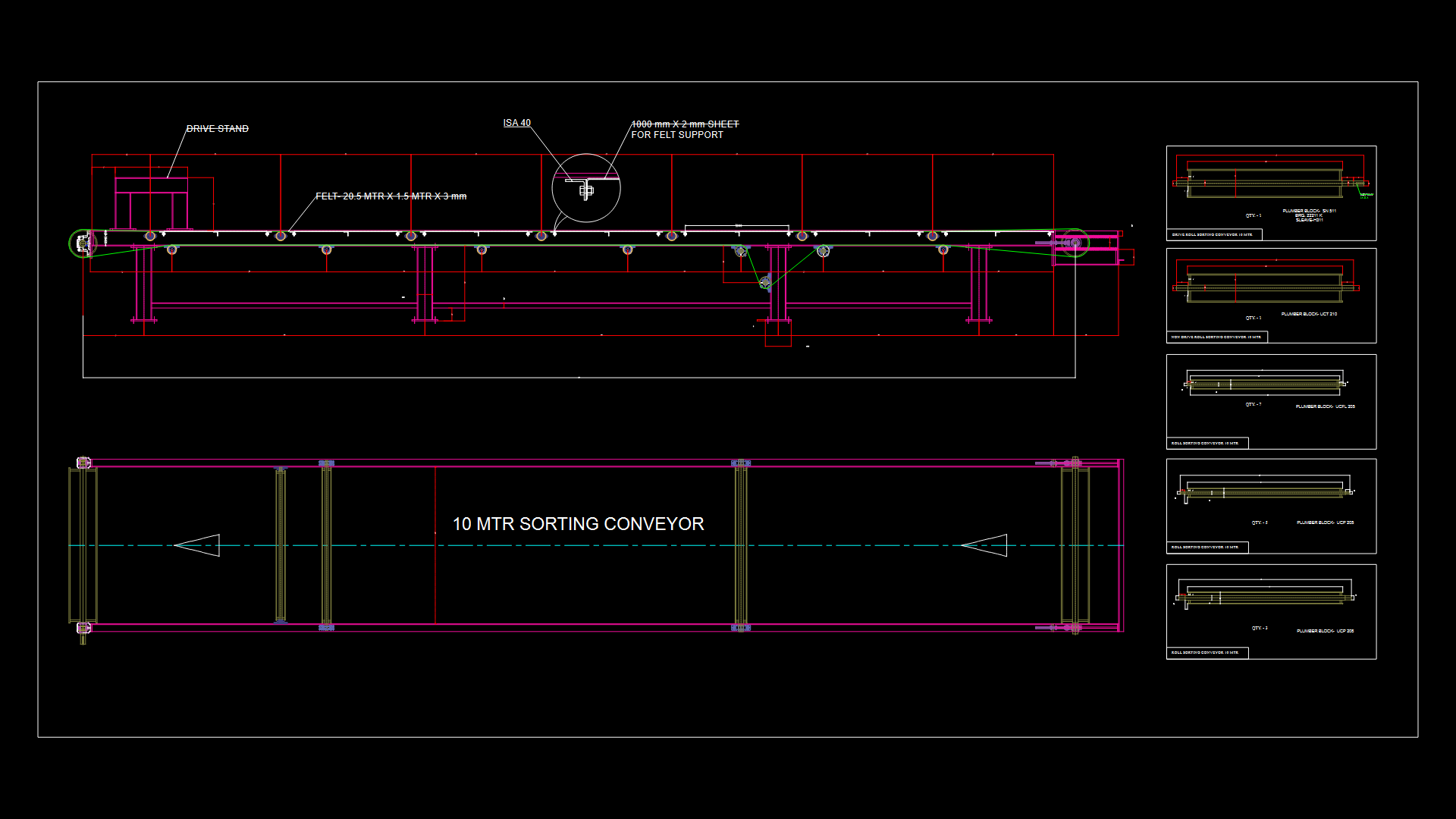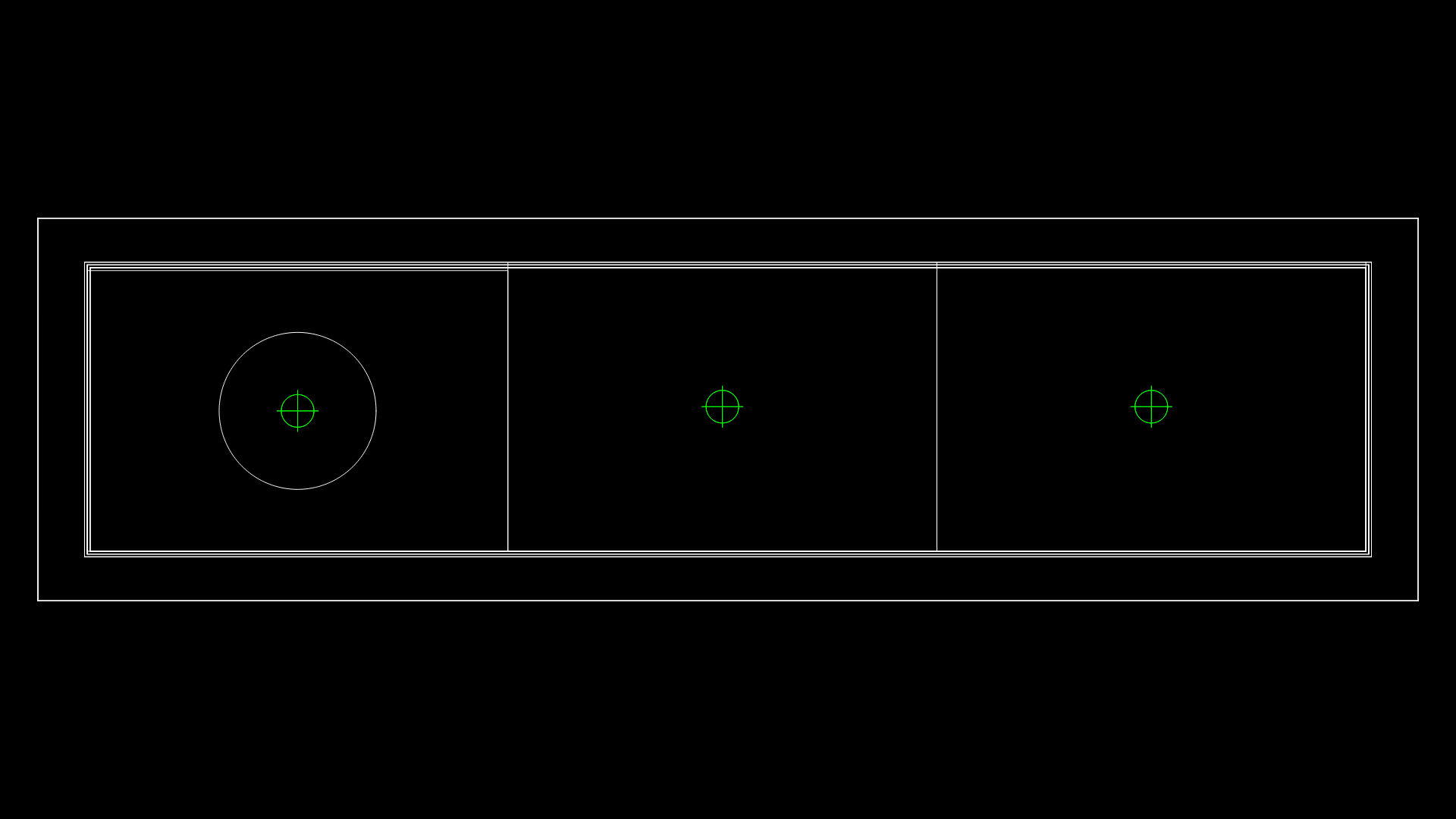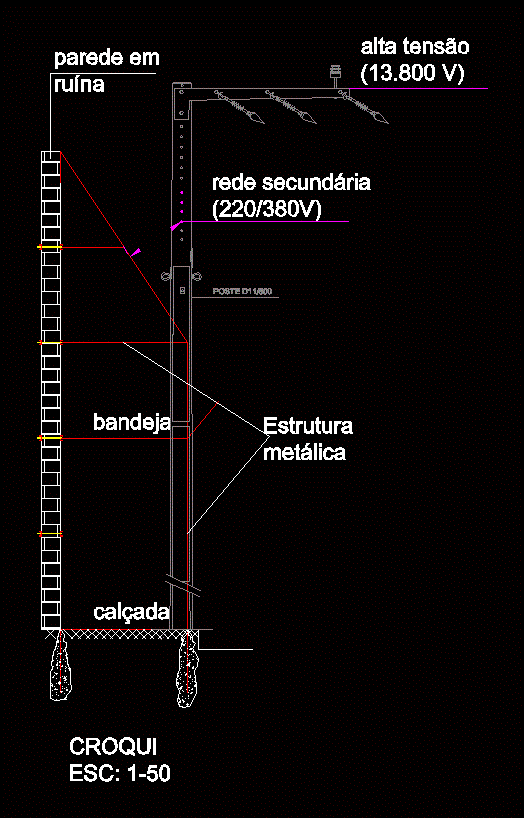Block 3D DWG Model for AutoCAD
ADVERTISEMENT

ADVERTISEMENT
Drawing block size. Within the file can see the design in 3D isometric.
Drawing labels, details, and other text information extracted from the CAD file:
monde nissin corp., bo. balibago, sta. rosa, laguna, monde nissin, drawn by :, title :, appoved by :, revision date :, querol b., date :, area :, xx-xx-xxxx, checked by :, estrella r., sheet no :, xxx, weld, mixer lock, base, lever, top view, section view, side view, isometric view, latch, latch detail, spring, set screw, spring profile, all dimension are in millimeter unless otherwise specified., material: ss
Raw text data extracted from CAD file:
| Language | English |
| Drawing Type | Model |
| Category | Industrial |
| Additional Screenshots |
 |
| File Type | dwg |
| Materials | Other |
| Measurement Units | Metric |
| Footprint Area | |
| Building Features | |
| Tags | autocad, block, Design, drawing, DWG, file, isometric, le tuyau, model, parafusos, pipe, robinet, rohr, schraub, screw, size, tubos, valve, válvulas, ventil, vis |








