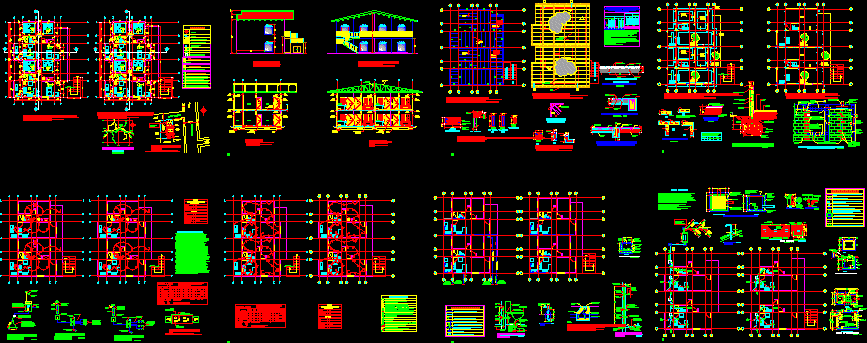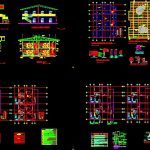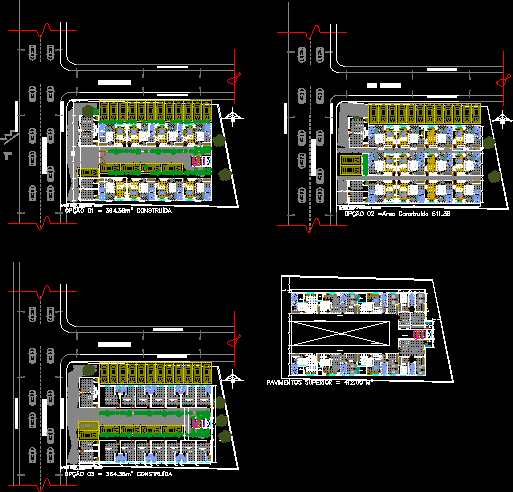Block Of Apartmens DWG Section for AutoCAD

Vacation appartments – Plant – Views – Sections
Drawing labels, details, and other text information extracted from the CAD file (Translated from Spanish):
dimension of the height of the door vessel, indicates wall finish, indicates sky finish indicates floor finish, symbology table, nt, npt, indicates level of finished floor indicates ground level, indicates section, indicates north, width dimension of the door vessel, type of wall finish, sky finish, fb., floor finish, sky fibrolit., lots, arcelia suarez madrigal, renier obando angle, javier benavides quiros, ronulfo arias branches, public street, existing construction, housing to build, septic well, blankets, tarcoles, river needles, cattle ravine, slabs, farm, lot, detail of slab lightened, detail union beam – joist, beam, concrete cast on site, poliblock, beam casting, on site, detail of tie-down and support, typical wall detail, spinning, up to npt, concrete seal, continuous plate, compacted, fine ballast, first two courses, filled with concrete, lightened ocher floor, subfloor, nnt, concrete blocks, glass t ransparent, indication, blocks according to, wall thickness, according to indication, horizontal reinforcement, according to the floor of columns., chop blocks, blocks of blocks or, concrete columns, hooks, the rod will pass through, it can be replaced, spun, the rod will pass the center of the column., see dimension of overlap in structural notes., block filling sequence with vertical reinforcement. each cell will be filled halfway in each course, loader detail, shoulder, rod anchor and block filling sequence, var., min. in columns, top splice, splice class b, splice min. in beams, detail of studs, beam crown, beam loader, beam, section, foundation beam, pool evacuation collection tank, black water symbology, pvc siphon of the indicated diameter, scv, floor drain with siphon, d indicated, pipe reduction, indicated d, indicates drainage of absorption in porozo tube, and slope indicated, drinking water simbology, hot potable water pipe, in cpvc d indicated, tac, drinking water meter, mechanical notes, cash box detail valves, angle frame, internal walls, lujadas, concrete cover with, welded to the frame, plate frame, gate valve, bronze body, d indicated., cover, concrete, ad, concrete blocks, fillers, level of liquid, walls repelladas, and lujadas, entrance, exit, longitudinal section, plant, detail of septic tank, detail trap of fats, neoprene, packing, sheet, non-slip, both directions, coarse or third stone., tile or paper tarred on the joint, fine gravel, sand or gravel, earth, nipple, hg, hose, pvc, tap water detail, union siphon, finished floor level, bronze tapped pipe, adapter, stockham, tee hg, lava feet . ref. p.p., floor strainer, cast iron., Bronze. ref., valve with body, chromed cachera, pvc male, air chamber, hg union, hg nipple, smooth pvc, cap, price phister or superior, without scale, shower installation detail, chromed., of ceilings, structure , flashing, detail ventilation outlet, chrome brass, supply pipe, chrome nipple, thick wall, accessories, mansfield, chrome angle, control, valve, chamber, plug pvc, air, smooth, for toilet, pvc flange, compressed, wax packing, incesa standard, toilet, detail of toilet installation, iron body, cast, threaded plug, internal thread, drain pipe, log cover, cast bronze, pvc adapter, detail of rainwater box, double angular frame, with red and one hand red paint, blue painted, with red minium, and a blue paint hand, for metal, plant with grid, internal walls, values obtained in said tests, certifying their performance., or equipment that is installed without approval. Prior inspection will be accepted, European cable will not be accepted, rejected and must be replaced by the contractor for some approved by the electric inspector at no cost to the owner, or wood to prevent the penetration of garbage and water in the pipes, the pipes that have the same route could have the same support, but no, pipes tied with wire to the support or to other pipes will be accepted, of how the work was built, and a copy of the red corrections with all, and each one of the changes and additions made in the work. this is a condition, additional ground rods to reach the indicated value or lower., before making the purchases or making the orders the builder. the materials, and certified by csa., notes electrical installations, designer who will evaluate the changes., in the planes, not allowing for any reason any variation in any of the circuits. if it is done, it will be carried out under the responsibility of the owner, leaving the designer engineer, except for all responsibility.
Raw text data extracted from CAD file:
| Language | Spanish |
| Drawing Type | Section |
| Category | Condominium |
| Additional Screenshots |
 |
| File Type | dwg |
| Materials | Concrete, Glass, Wood, Other |
| Measurement Units | Imperial |
| Footprint Area | |
| Building Features | Pool |
| Tags | apartment, appartments, autocad, block, building, condo, DWG, eigenverantwortung, Family, group home, grup, mehrfamilien, multi, multifamily housing, ownership, partnerschaft, partnership, plant, section, sections, vacation, views |








