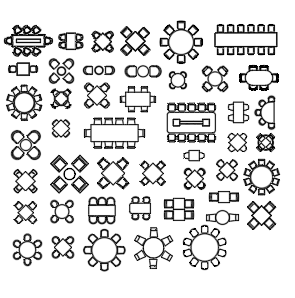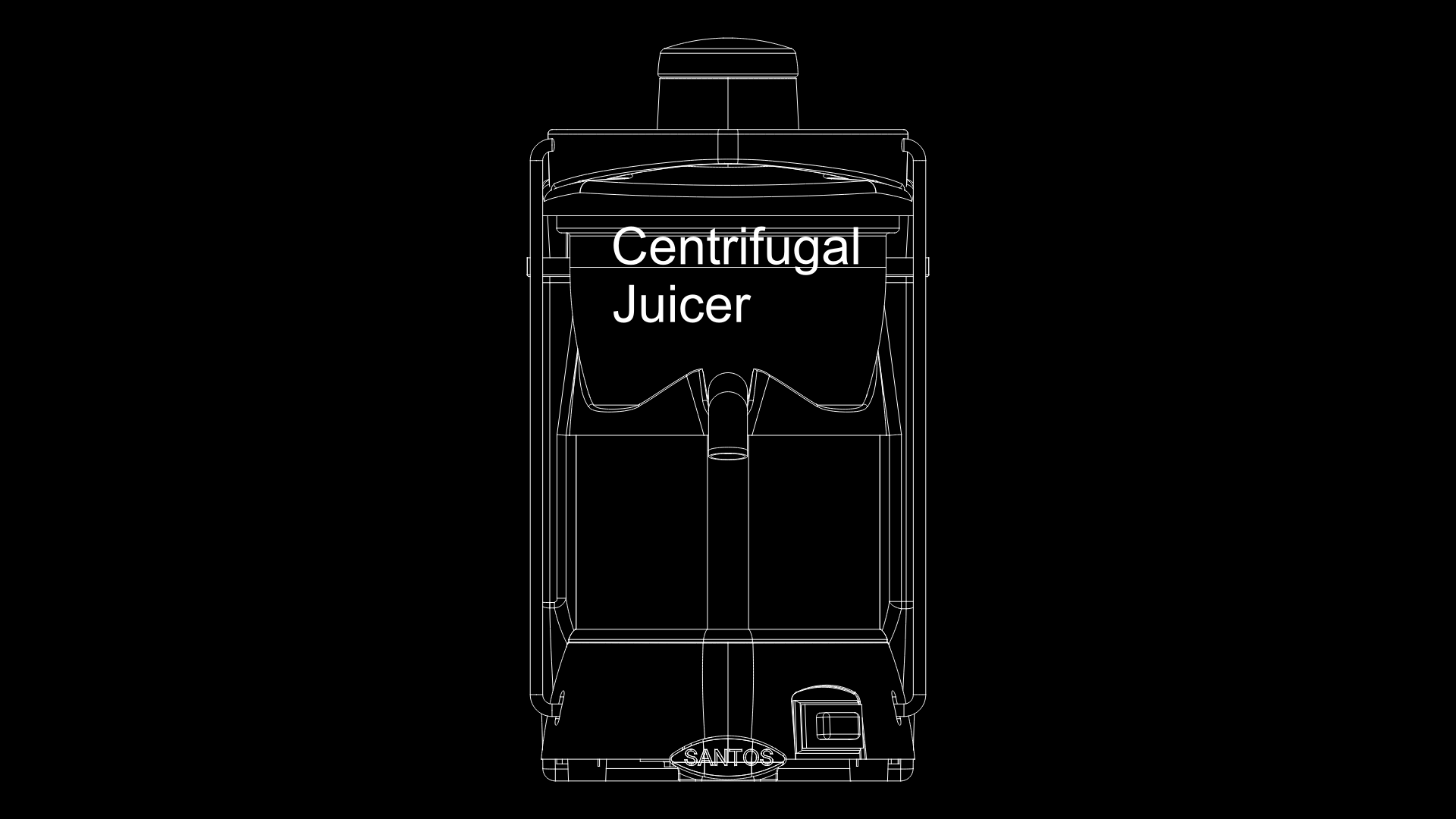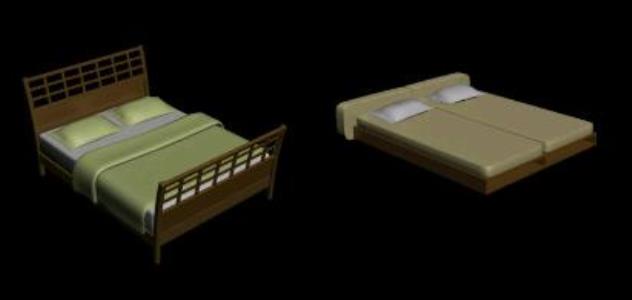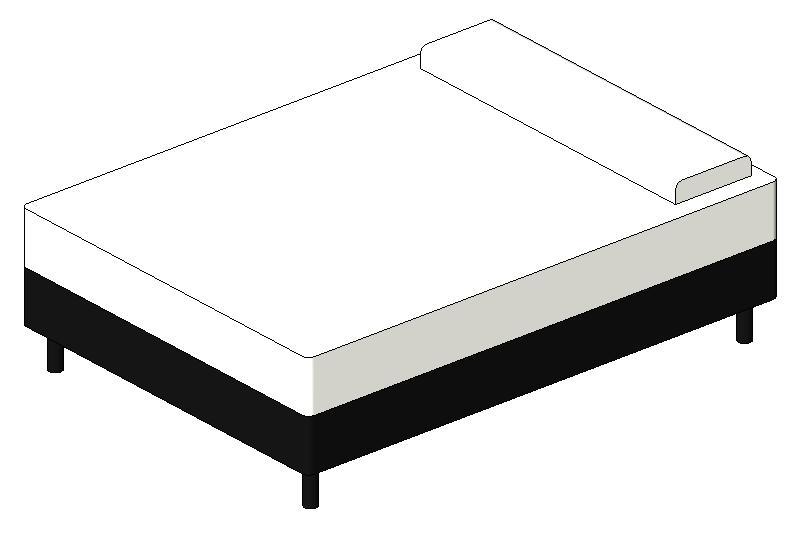Blocks – Bedroom Bathroom Kitchen Living Room 2D DWG Plan for AutoCAD
ADVERTISEMENT

ADVERTISEMENT
These are 2d blocks of bedroom; bathroom kitchen and living room. Include lots of furnitures; sections and plan views.
Drawing labels, details, and other text information extracted from the CAD file (Translated from Turkish):
utu, pooh, bath, refrigerator, cooker, microwave, oven, bath, kitchen, prota, jacuzzi, jacuzzi, jacuzzi, euro, start, tuv. original, salcon nene, l’origine chair, l’origine table, l’origine dresuar, denon brand instrument, center, speaker, video, tuner, dvd, ampli, front
Raw text data extracted from CAD file:
| Language | Other |
| Drawing Type | Plan |
| Category | Furniture & Appliances |
| Additional Screenshots |
 |
| File Type | dwg |
| Materials | Other |
| Measurement Units | Metric |
| Footprint Area | |
| Building Features | |
| Tags | autocad, bathroom, bed, bedroom, blocks, closet, DWG, furniture, furnitures, hanger, include, kitchen, living, lots, plan, room |








