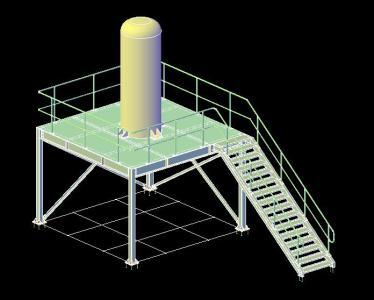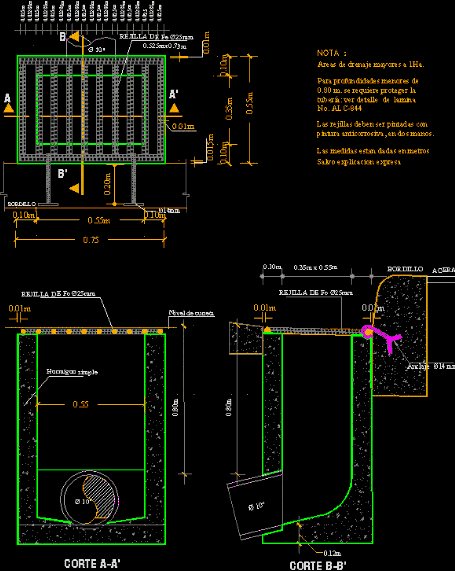Blocks Boiler Cleaver 2D DWG Plan for AutoCAD
ADVERTISEMENT

ADVERTISEMENT
Blocks boilers 100cc and 200cc Broks cleaver – 2d Drawing – plan and view
Drawing labels, details, and other text information extracted from the CAD file:
dimdiag, jurisdictional requirements., clearance consult local, for minimum aisle, cleaver-brooks layout guide, div., aqua-chem inc., milwaukee,wisconsin, brooks, cleaver, d. kleist, front view, right side, front door swing, front tube clearance, distance required for tube removal from rear, distance required for tube removal from front, plan view, rear tube clearance, rear door swing, rear door clearance to side
Raw text data extracted from CAD file:
| Language | English |
| Drawing Type | Plan |
| Category | Industrial |
| Additional Screenshots |
  |
| File Type | dwg |
| Materials | Other |
| Measurement Units | Metric |
| Footprint Area | |
| Building Features | |
| Tags | aspirador de pó, aspirateur, autocad, blocks, bohrmaschine, boiler, boilers, cc, compresseur, compressor, drawing, drill, DWG, gas, guincho, kompressor, machine, machine de forage, machinery, máqu, plan, press, rack, staubsauger, steam, treuil, vacuum, View, winch, winde |








