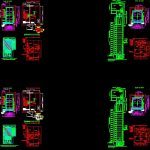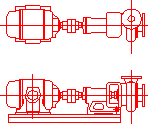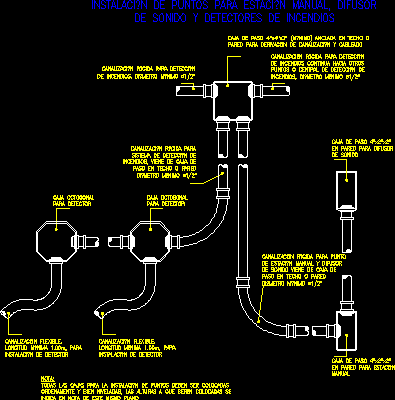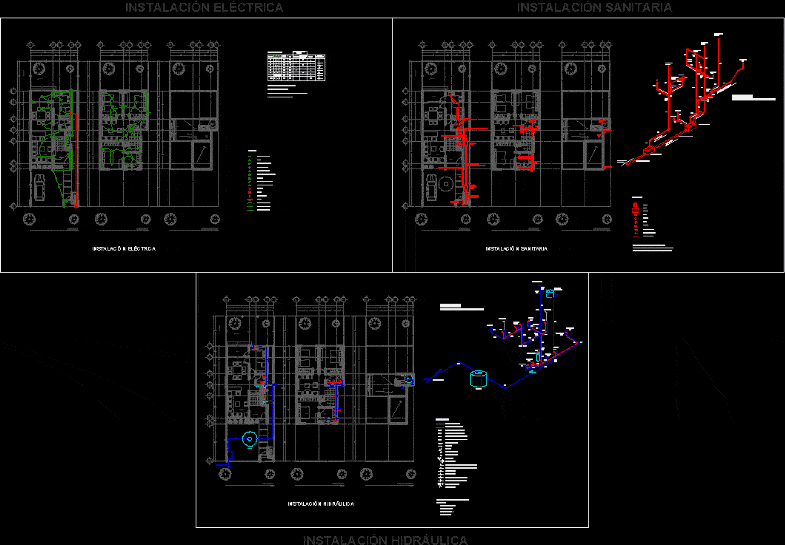Blocks Of Elevators DWG Block for AutoCAD

Block Lifts
Drawing labels, details, and other text information extracted from the CAD file (Translated from Spanish):
Vertical section, note, Of doors., of the, Wall build, Slab boring plant, Door light, Cad generated drawing, Minimum isolation of airborne dba in, Horizontal vertical constructional elements which, Make up the room according to the, Basic rule of the building, granite, Green oil, blue Night, rubber, Black circles rubber, granite, coffee, lignite, Hollow plant, Fundamental plan of stake out, Plant room of machines, stainless steel, Otiskin white light, Firm ground, For doors of o.p. Mm. Subtract mm. The quota, Recommended cab cw cd mm., Recommended dimensions depending on the gap, B. Diverter, O.p., Thickness slab mm., Minimum machine room, Entrerrail, Hd hollow depth, Cd cabinet, Hollow width hw, The hw beam, Deliver cw, Cw cabin, Front seen, Light doors, Drill dimensions, calculate, stirrup, Pulleys, pulley, Minimum machine room, ventilation grill, Of hollow., Plug, lighting, Switch of, In different machine room the depth dimension will be, With hatch control lsvf the depth will be mm., Hd mm., Door light, ventilation, permanent, Height c. Minimum machines, Monorail for handling machinery, concrete slab, To the regulation, Hollow according, pavement, Light mm., pavement, Hollow according, To the regulation, Number of rings, Maximum distance between straps, Plataf., Reinforced watertight trench, Height between accesses, designation, access, pit, last access, Door light, Height under lintel, Height of hollow, Straps, minimum, note, Of doors., after the, Wall build, Flush, Interlocking, scheme, Connection panel, Otis, maneuver, picture, C.maquinas, hole, cabin, lighting, force, Lighting and, Plug switch, Power entrance, Note, Car, Hoistway, Machine room, Light, Power, To otis, Controller, Diagram, maximum, travel, maximum, Interior cabin height, Light doors, Front seen, Cw cabin, Deliver cw, Hollow width hw, Cd cabinet, Hd hollow depth, Entrerrail, minimum, Minimum machine room, Right, Left, All doors must have the same sense of opening., Mark a cross in the box corresponding to the chosen layout., Door arrangement, thickness, Slab mm., Drill dimensions, Light mm., Hollow width hw, Deliver cw, Cw cabin, Front seen, Light doors, Hd hollow depth, Cd cabinet, Flush, Interlocking, Detail of doors light mm., Plant room of machines, Hollow plant, pavement, Hollow according, To the regulation, last access, Door light, Height under lintel, Height of hollow, travel, Straps, minimum, O.p., Bench, with, Diverter, For doors of o.p. Mm. Subtract mm. The quota, Recommended cab cw cd mm., Recommended dimensions depending on the gap, Max., To the regulation, Hollow according, pavement, Light mm., Of hollow., ventilation grill, Switch of, lighting, Plug, With hatch control lsvf the depth will be mm., Hd mm., In different machine room the depth dimension will be, concrete slab, note, Monorail for handling machinery, Height c. Maq. minimum, permanent, ventilation, Door light, Fundamental plan of stake out, Number of rings, Maximum distance between straps, Plataf., Reinforced watertight trench, Height between accesses, designation, access, pit, maximum, note, Of doors., after the, Wall build, Flush, Interlocking, scheme, Connection panel, Otis, maneuver, picture, C.maquinas, hole, cabin, lighting, force, maximum, Interior cabin height, Firm ground, Light doors, Front seen, Cw cabin, Deliver cw, Hollow width hw, Cd cabinet, Hd hollow depth, Entrerrail, minimum, Minimum machine room, Max., thickness, Slab mm., Dimensions drills, Plant room of machines, Hollow plant, pavement, Hollow according, To the regulation, last access, Door light, Height under lintel, Height of hollow, Straps, minimum, O.p., B., Recommended cab cw cd mm., Recommended dimensions depending on the gap, Of hollow., ventilation grill, Switch of, lighting, Plug, With hatch control lsvf the depth will be mm., Hd mm., In different machine room the depth dimension will be, concrete slab, note, Monorail for handling machinery, Height c. Minimum machines, permanent, ventilation, Door light, Fundamental plan of stake out, Number of rings, Maximum distance between straps, Plataf., Reinforced watertight trench, Height between accesses, designation, access, pit, note, Of doors., after the, Wall build, Flush, Interlocking, Max., scheme, Connection panel, picture, C.maquinas, hole, cabin, lighting, force, Lighting and, Plug switch, Power entrance, Note, Car, Hoistway, Machine room, Light, Power, To otis, Diagram, maximum, travel, maximum, Intrader cabin height, Light doors, Front seen, Cw cabin, Deliver cw, Hollow width hw, Cd cabinet, Deep
Raw text data extracted from CAD file:
| Language | Spanish |
| Drawing Type | Block |
| Category | Mechanical, Electrical & Plumbing (MEP) |
| Additional Screenshots |
 |
| File Type | dwg |
| Materials | Concrete, Steel |
| Measurement Units | |
| Footprint Area | |
| Building Features | Elevator, Car Parking Lot |
| Tags | ascenseur, aufzug, autocad, block, blocks, DWG, einrichtungen, elevador, elevator, ELEVATORS, facilities, gas, gesundheit, l'approvisionnement en eau, la sant, le gaz, lifts, machine room, maquinas, maschinenrauminstallations, provision, wasser bestimmung, water |








