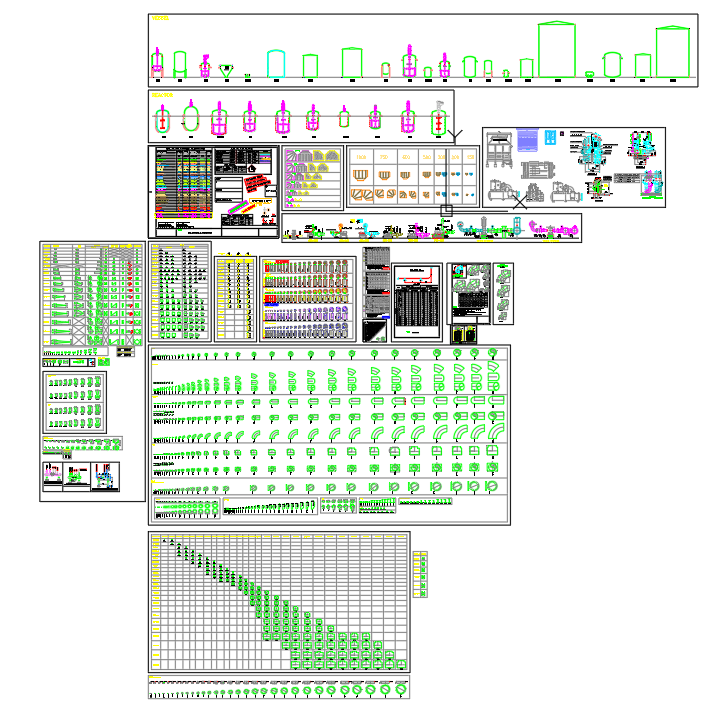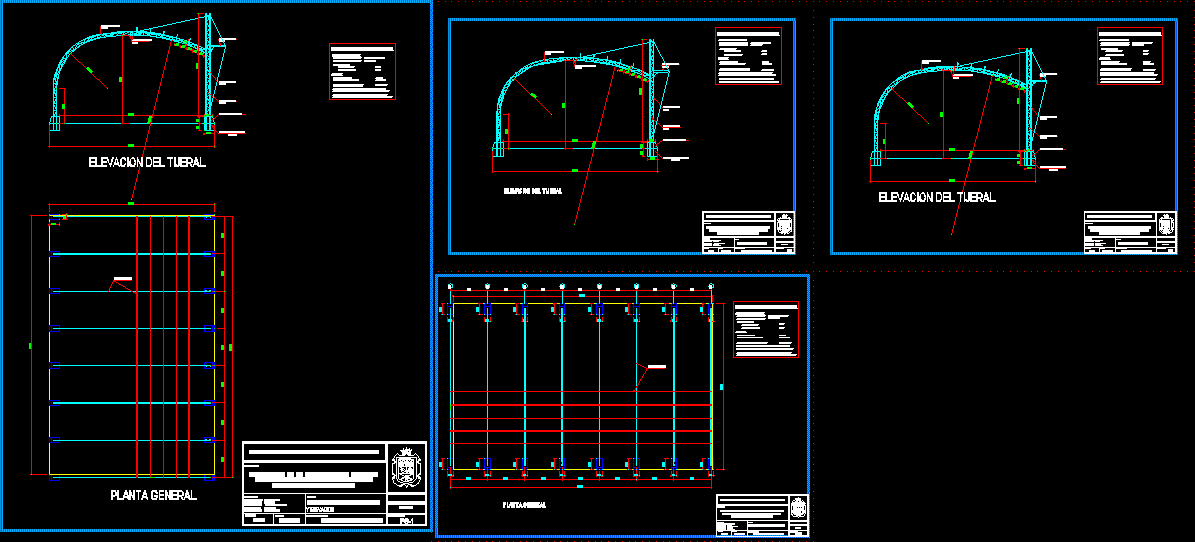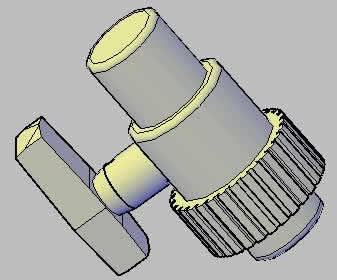Board Outline DWG Block for AutoCAD
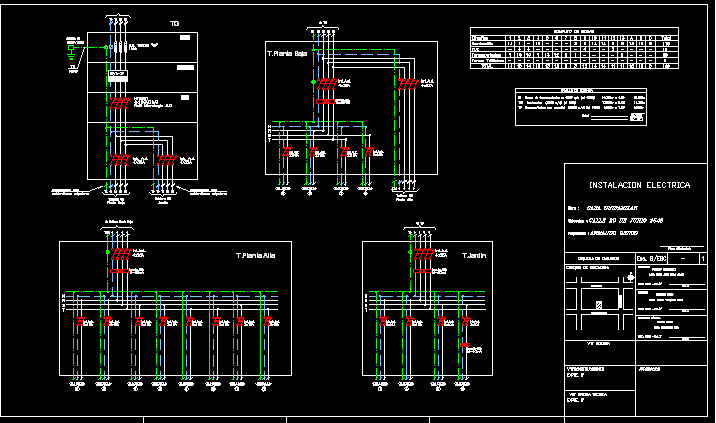
Board distribution at single housingresidencial – Two boards : one in low plant , other for lighting the garden and pool.
Drawing labels, details, and other text information extracted from the CAD file (Translated from Spanish):
D.d., Esc., Exp., technical office, approval, Edemsa, technical direction, Mat .:, draft, Gift: juan jose paso, Franco fernandez, calculation, San martín sur, June street, Street derqui, Location sketch:, firm, Single family house, June street, work, Armando genco, owner, Location, Board scheme, Winning firm, Mat .:, Gift: priest vazquez, Nicolas Wolf, firm, Mat .:, Gift belgrano, Fabian soto, firm, electrical installation, From tg, Low plant, Int.aut., Int.aut., Int.aut., Int.aut., Int.aut., Board floor, High plant, Int.aut., Int.aut., Int.aut., Int.aut., Int.aut., Int.aut., Int.aut., From tg, T.jardin, Int.aut., Int.aut., Int.aut., Int.aut., Int.aut., N.h. size, N.h., measurer, T.p., board, Ground, camera of, Micrologic relay, Int. Aut., Int. Aut., board, Type conductors, Underground unipolar, Type conductors, Underground unipolar, low level, garden, board, top floor, Int.aut., Int.aut., Int.aut., D.d., total, Outlet mounts, Power calculation, illumination, Mouthpiece, illumination, Tue, Circuits, Power outlets, Three-phase sockets, total, total, Special use outlets
Raw text data extracted from CAD file:
| Language | Spanish |
| Drawing Type | Block |
| Category | Mechanical, Electrical & Plumbing (MEP) |
| Additional Screenshots |
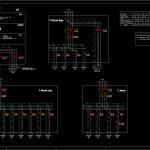 |
| File Type | dwg |
| Materials | Other |
| Measurement Units | |
| Footprint Area | |
| Building Features | Pool, Garden / Park |
| Tags | autocad, block, board, boards, distribution, DWG, einrichtungen, facilities, garden, gas, gesundheit, l'approvisionnement en eau, la sant, le gaz, lighting, machine room, maquinas, maschinenrauminstallations, outline, plant, POOL, provision, single, wasser bestimmung, water |

