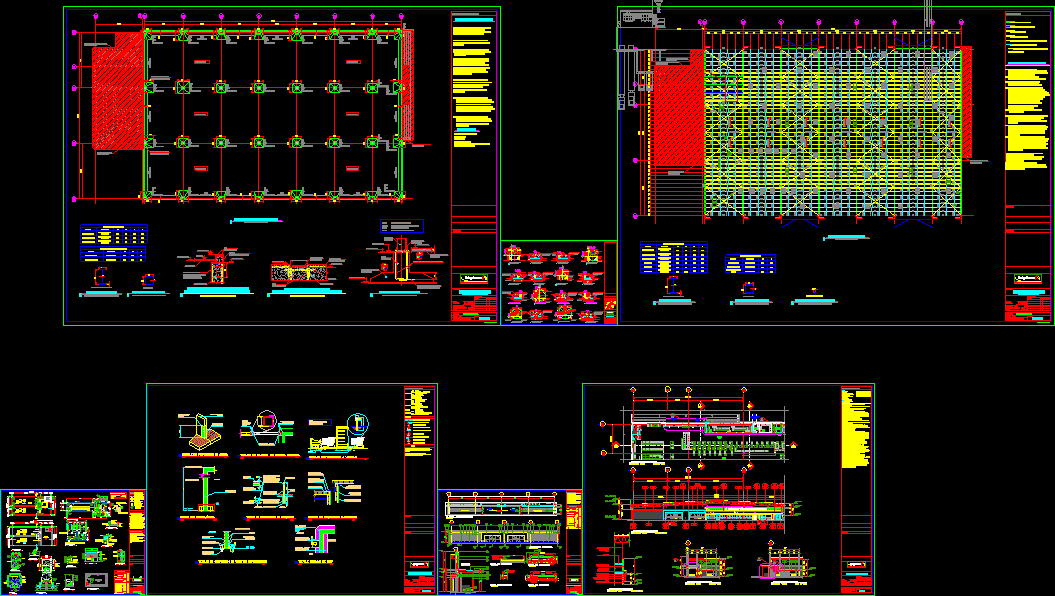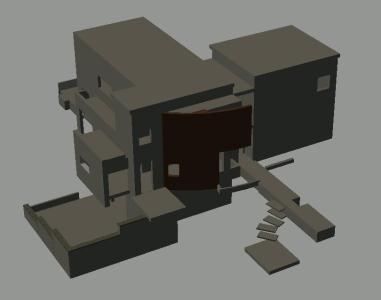Bodega Aurrera Mall DWG Full Project for AutoCAD

complete and detailed architectural project include: plants, sections, facades, front cuts, construction details and finishes. structural level, store and tank foundations.
Drawing labels, details, and other text information extracted from the CAD file (Translated from Spanish):
notes :, arq …., file …, level, discipline :, scale :, dimensions in meters, plane :, aurrera winery, content :, store :, prototype :, date :, project number :, number Store :, reviews :, issue, turn: self-service store, leasing of shopping malls s. of r.l. de c.v., of the projects department of wal-mart, s.a. from c.v. for approval and approval, authorized, any change made to the original layout must have prior authorization, patent rights, it is forbidden to reproduce it or use it for other purposes that are not, this plan and all its designs are owned by wal -mart, sa from c.v. Who reserves all, stipulation for re-use, designer :, location :, owner :, location, winery aurrera new wind, special dock, alzata, constructions, av. central, carr. mexico-texcoco, emiliano zapata, felipe angeles, fernando gutierrez barrios, e. zapata, j.m. morelos, pike cabins, vehicular bridge, land, entrance, exit, space for own services transformer, electronics, kitchen world, racks in color silver vein, cexpress, side kick-ow, backing salchichoneria, rosticero, rbm, prichos, lobby, circulation, cafeteria, dough, camera, access to services, meat, meat, frozen, meat preparation, dairy chamber, fruit and, camera, vegetables, salchichonería, offices without gates, dividing walls , emergency, exit, health hygiene and beauty, flex, toy store, sports, media_bse_tubular_negro_mart, pdq, denim shirts, world of, washing world, bedroom, exhibition table, bathroom world, consumables, broom, mixer_paintings , refr, boxes area, gentlemen, ladies, baby’s world, cars, hardware store, jarcieria, dairy, salchichoneria, meat, fruits and vegetables, cake, faldon, projection, heads, staff, secretary , manager, boardroom, cbl, cancel aluminum, lockers, tortillería, ice machine, frozen, telephones, ice tables, office, administrative, idf, sepaprosa, cashier, ice, toilet, health – women, health – men , toilets, cctv, gray reflection, direct green, furniture made on site, pillow, refrigerator, batteries, stationery, pets, customer services, refrigerator, tires, time, center, racks high value, kitchen, mantle., labels, returns ., consumptions, and bags, cardboard, sanitary – women, sanitary – men, platform, garbage, cardboard, platform of trucks, ramp, mailbox only in df, and metropolitan area, consult coordinator, executive project, transit warehouse, receipt, billing, systems, ups, board x, protection, platform of trailers, projection, flown, scale, side kick-sv, and grids, mixer, checkout, scanner, rdc, navc, safe, refrigerator, matt glaze, ceilings false in groceries, sheet, type, code, application, bla nco, color, steel exterior structures, metal facades, portico columns, enamel, forsythia, direct, gray, fireworks, protections, protection angle, vinyl, false ceilings, green, skirting in facades, dark, strips on façade, main , vinyl, access frame by, inside and outside, sign background, horizontal band in area, groceries, structure for tarpaulins, exterior signage, pilot announcement sign, sanitary screens, variable, factory, melamine boards, natural, concrete block walls, steel interior structure, pharmacy walls, primary, gral gypsum walls, door quarter, yellow, red, line, silhouette, stairs, doors and handrails, clear, table colors, sales floor, loqueteguste, almismoprecio, meats, tortilleria, see grocery project, freezer, electronics wall, restrooms, dining room, ref :, npt, title, storage, plant, polyethylene not between the garrison and the wall of refrig., sealant, concrete garrison, concrete filling, view, concrete slab floor, rounded top, santa ana engineers s.a. of cv, dimensions in centimeters, indicates structural axis, indicates architectural cut, indicates architectural facade, indicates cut by façade, indicates detail number, indicates plan number, indicates local number, indicates architectural elevation, indicates ground level, indicates level in elevation, indicates change of finish, indicates change of level, axle, truck vans, refrigeration rack, trailers platform, transit warehouse, trash room, cardboard room, electrical substation, pump room, protection, generator, consumptions and bags, maintenance, signs, high value, billing, pharmacy, fruits and vegetables, meat chamber, dough chamber, salchichoneria, health gentlemen, sanitary vestibule, health checkers, access, administrative office, vestibule access, cctv, bags, box area, frozen meats, vegetable chamber, dairy chamber, devol,
Raw text data extracted from CAD file:
| Language | Spanish |
| Drawing Type | Full Project |
| Category | Retail |
| Additional Screenshots |
 |
| File Type | dwg |
| Materials | Aluminum, Concrete, Glass, Plastic, Steel, Other, N/A |
| Measurement Units | Metric |
| Footprint Area | |
| Building Features | A/C |
| Tags | architectural, autocad, bodega, commercial, complete, cuts, detailed, DWG, facades, front, full, include, mall, market, plants, Project, sections, shopping, supermarket, trade |








