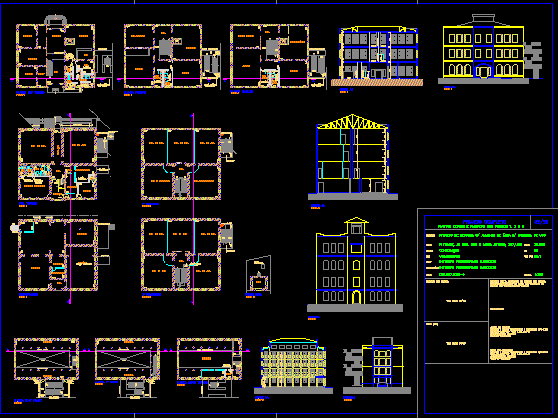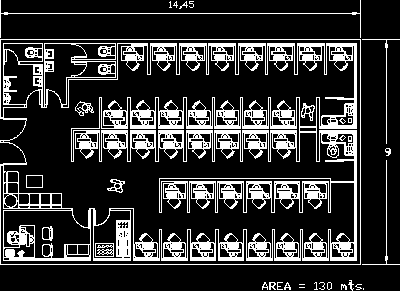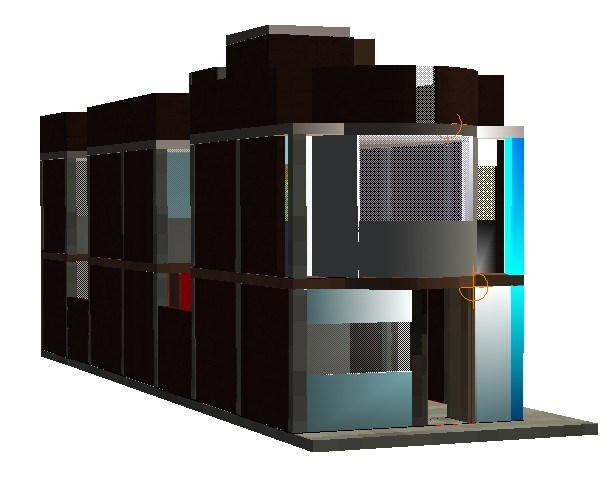Bodega San Nicolas DWG Full Project for AutoCAD
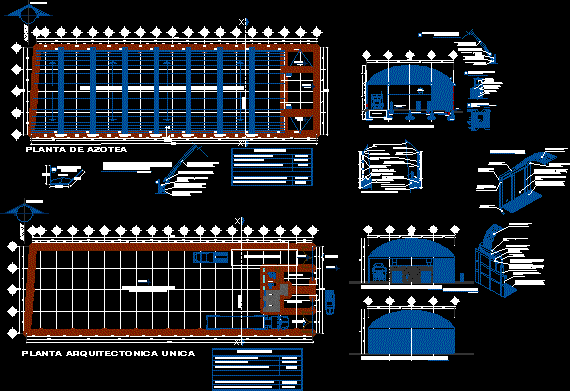
Project a winery generously sized, self-supporting structure roofed with.
Drawing labels, details, and other text information extracted from the CAD file (Translated from Spanish):
partition, finished sand, fine polishing, flattened, finished floor, half-round, concrete cover, cement mortar, block wall, cement or, cement mortar, pipe, pvc, pend., natural terrain, compacted tepetate, armored, metal, projection ring, concrete chain, concrete firm, unique architectural plant, warehouse for storage, total surface of the property, surface of warehouse, table of areas, perimeter fence in linear meters, surface of commercial premises, office, access , commercial premises, wc, men, private, exit, orientation, women, main east facade, west façade, structural wall cut winery, cellar level, cellar, trabe channel for rainwater fall., North, roof, plant of roof, tinaco, without scale, self-supporting a-a ‘, detail of fixation of cover, bap, fixation based on taquetes of expansion., a-a’, acrylic sheet, translucent, level of bench, interior level of cellar, auto cover carrier, cross-section x-x ‘, insulated shoe, register, roof arch, gutter detail, schematic cut-out, registration detail, concrete steel, column joining detail, steel column, anchor welding with plate, column concrete, anchors, steel contact plate, steel lock, x-x ‘cut, schematic cut-b, contact mark b-ticiño color ivory modus or similar line.
Raw text data extracted from CAD file:
| Language | Spanish |
| Drawing Type | Full Project |
| Category | Retail |
| Additional Screenshots |
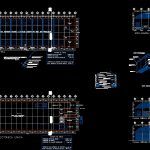 |
| File Type | dwg |
| Materials | Concrete, Steel, Other |
| Measurement Units | Metric |
| Footprint Area | |
| Building Features | |
| Tags | armazenamento, auto, autocad, barn, bodega, celeiro, comercial, commercial, DWG, full, grange, Project, roofed, san, scheune, storage, structure, supporting, warehouse, winery |



