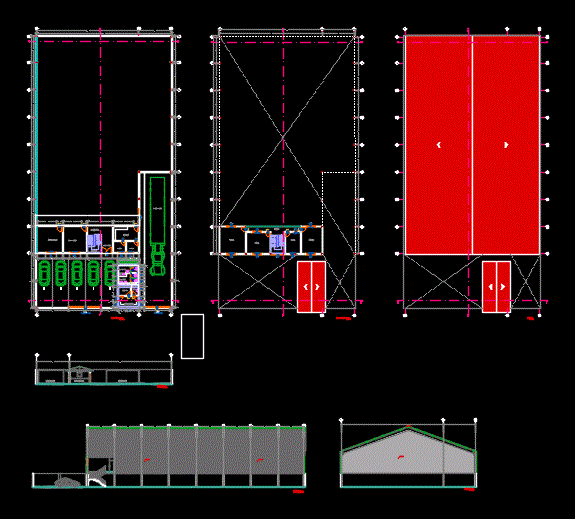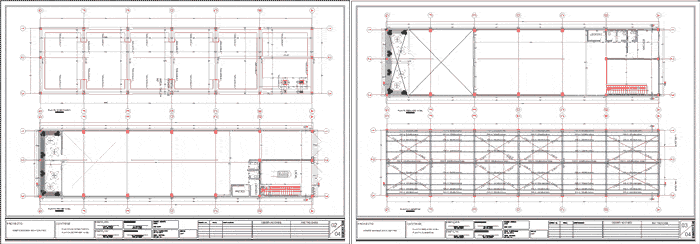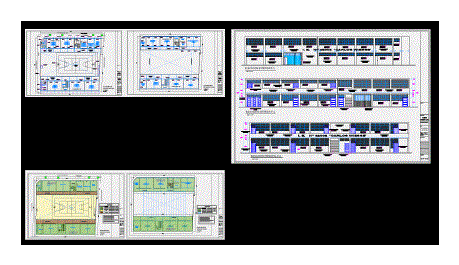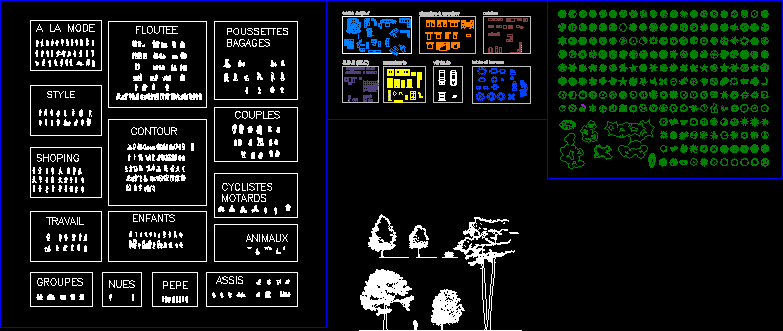Bodega Stock Leche Gloria Cusco DWG Block for AutoCAD
ADVERTISEMENT

ADVERTISEMENT
Plano architecture; cuts and elevated storage cellar
Drawing labels, details, and other text information extracted from the CAD file (Translated from Spanish):
vehicular income, ss.hh., ss.hh. women, ss.hh. males, discharge area, entrance hall, hall stairs, office, warehouse changes, store expired, stairs, first level., second level., checkpoint, vehicular income, parking, roof., corridor
Raw text data extracted from CAD file:
| Language | Spanish |
| Drawing Type | Block |
| Category | Retail |
| Additional Screenshots |
 |
| File Type | dwg |
| Materials | Other |
| Measurement Units | Metric |
| Footprint Area | |
| Building Features | Garden / Park, Parking |
| Tags | architecture, armazenamento, autocad, barn, block, bodega, celeiro, cellar, comercial, commercial, cusco, cuts, DWG, elevated, grange, plano, scheune, stock, storage, warehouse |








