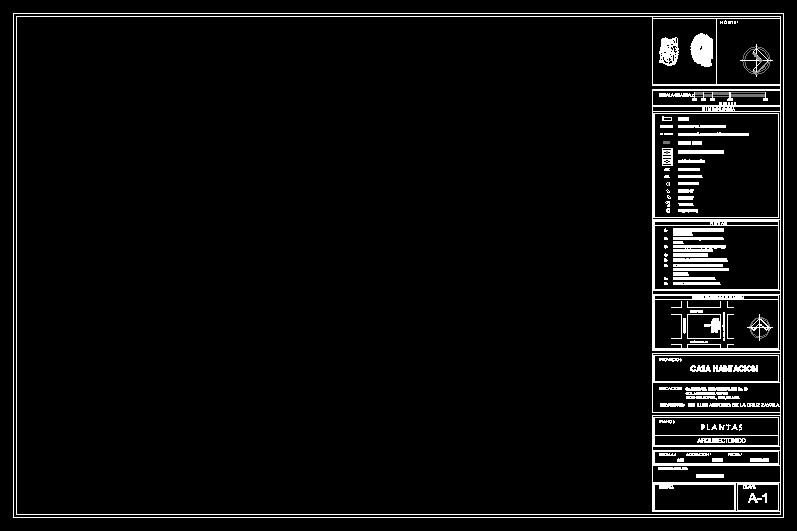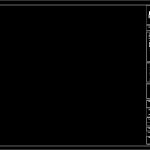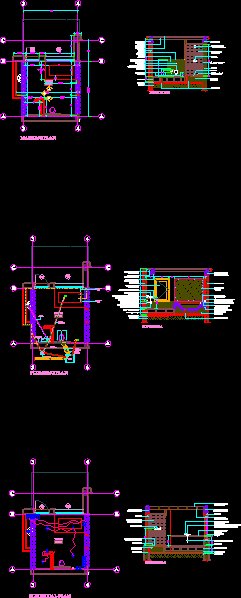Border And Sidebar For Architectural Plans 90×60 DWG Plan for AutoCAD

90×60
Drawing labels, details, and other text information extracted from the CAD file (Translated from Spanish):
S.p.v., graphic scale, design:, flat, scale, Dimension, Meters, date, June, architectural, key:, Closed of cane fields no., cabbage. Magisterial coapa, Of méx., Location:, Mr. Luis antonio de la cruz zavala, owner:, draft, House room, localization map, Project carried out, Uriel yaír alba lopez, Cane fields, Flowers, Cebadales, Cda. Cane fields, Septum record, Raincoat, Water drop, Low black water., Low rainwater., B.a.n., B.a., P.v.c. pipe, sewer, Registration of septum with coladera, Elbow, Ye simple, You with exits, Elbow, P.v.c. pipe For ventilation, For pipes before gluing., All steps should be taken, In floor., All branches will be hidden, In millimeters., All diameters are indicated, Earrings indicated in, The level corresponds to the bench., Plant to match some pipes, The ventilation pipe was omitted in, Of drainage., The dimensions govern the drawing., The entire pipeline will be base of p.v.c.
Raw text data extracted from CAD file:
| Language | Spanish |
| Drawing Type | Plan |
| Category | Drawing with Autocad |
| Additional Screenshots |
 |
| File Type | dwg |
| Materials | |
| Measurement Units | |
| Footprint Area | |
| Building Features | Car Parking Lot |
| Tags | architectural, autocad, border, DWG, normas, normes, plan, plans, SIGNS, standards, template |








