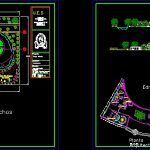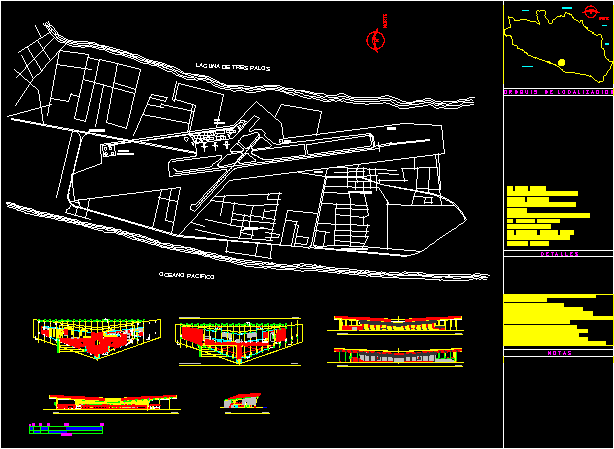Botanic Park DWG Section for AutoCAD

Botanic Park – palnts – Sections –
Drawing labels, details, and other text information extracted from the CAD file (Translated from Spanish):
Pan-American highway, aviles passage, diamond passage, bushes area, artificial lagoon, picnic area, tree area, nursery, flower garden, rest area, and palm trees, playground, children, dry plants, canals , exit of garbage, ornamental plants, street, cto., cafeteria, kitchen, store, warehouse, warehouses, dining room, employees, garbage, cameras, room, toilets, public, attention, surveillance, wardrobe, nursing, multimedia, room of prehistoric plants, room of trees, room of ornamental plants, room of shrubs, plants of exhibition, room of codification, boards, cto. toilet, health, room, counter, file, address, administration, screening, auditorium, catalogs, reception, map, management, library, lockers, lab. of species, plants, offices of agronomists, for employees, oriental multidisciplinary faculty, scale :, location :, project :, u.e.s, department of engineering and architecture, botanical park, teacher :, arq. julio coello, student :, br. xochil veronica gonzalez c., delivery date :, br. William omar villatoro larios, unknown, section a – a, plant of set and ceilings, section b – b, architectural plant, indicated
Raw text data extracted from CAD file:
| Language | Spanish |
| Drawing Type | Section |
| Category | Parks & Landscaping |
| Additional Screenshots |
 |
| File Type | dwg |
| Materials | Other |
| Measurement Units | Metric |
| Footprint Area | |
| Building Features | Garden / Park |
| Tags | amphitheater, autocad, DWG, park, parque, recreation center, section, sections |








