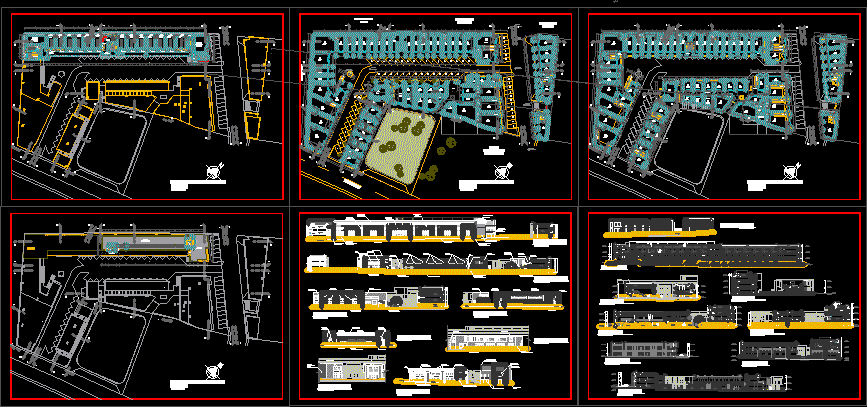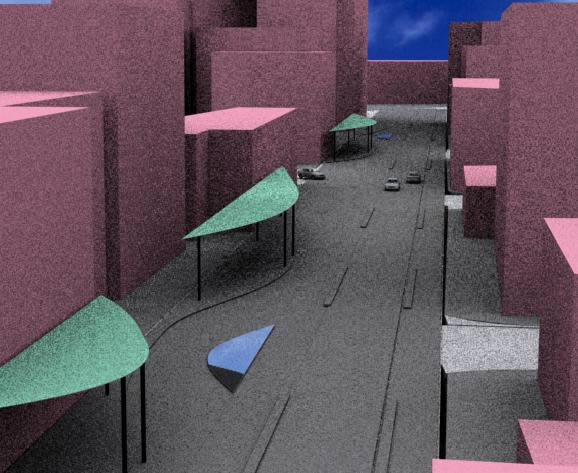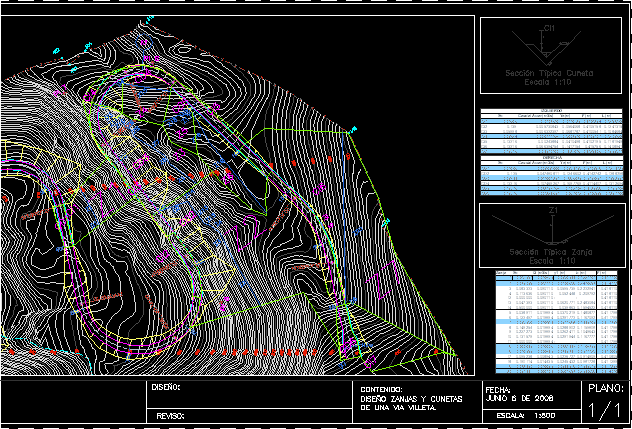Boulevard DWG Section for AutoCAD

Plant, section and elevation
Drawing labels, details, and other text information extracted from the CAD file (Translated from Spanish):
item, date, description, boulevard lambramani, plane :, giant s.a.c, owner, arq. alvaro pinto valdivia, arq. miguel rodriguez martinez, arq. maurillo tie abuapara, designers, revisions, lamina, security, av. the incas, urbanization asvea, school a.p., urbanization aproviot, urbanization orquideas, park owned by the municipality, guardian, ss.hh, dep., workshop, assembly, lab. of, computer, classroom of, sh, disc, area of, deposit, coord., reception, hall, terrace, high window, tarrajeo frosting and ironing, painting latex, veneer of stone talamoya, commercial sign, on metal frame, trade , classroom, metal carpentry, tarrajeo frosting, and ironing, bruña, metal railing, ceramic steps and counters, with grit edge, drywall wall, metal pergola, carpentry frame, metal to receive, advertising sign, drywall wall, intended for advertising, trade sign, advertising wall, metal staircase, concrete steps, on frame of tea profiles, metal railings, restaurant, parking area, banking agency, mezzanine, court bb, court cc, court dd, sh, cut hh, cut ee, cut ff, cut gg, assembly shop, cut aa, area of coordination, lab. compute, track, project, arq. maurillo loop a., address, arq. miguel rodriguez m., arq. alvaro pinto v., plan, cuts, scale, conditions:, are indicated., straight with the project., it should not be examined more than by the, personal of the client that has di-, and conditions in the work. This office must, this plan is provided in the understanding, or is confidential, that the information contained in the same, be notified of any variation in the der to the manufacture of the elements that, appropriate, should be submitted to , approval of this office for procedures, dimensions and conditions indicated in the plan. specifications and details in the-, drawings shall take precedence over the scale. contractors must verify and be responsible for all dimensions, dimensions and dimensions written in these, this drawing, all or some of its, is strictly prohibited reproduction, location:, design :, drawing :, drawing: , sheet :, date :, scale :, arq. daniel hernandez, architecture :, client :, date, description, arequipa, decor center arequipa store, decor center, plan of partitions, l.a.r.r.
Raw text data extracted from CAD file:
| Language | Spanish |
| Drawing Type | Section |
| Category | Roads, Bridges and Dams |
| Additional Screenshots |
 |
| File Type | dwg |
| Materials | Concrete, Other |
| Measurement Units | Metric |
| Footprint Area | |
| Building Features | Garden / Park, Parking |
| Tags | autocad, boulevard, DWG, elevation, HIGHWAY, pavement, plant, Road, route, section |








