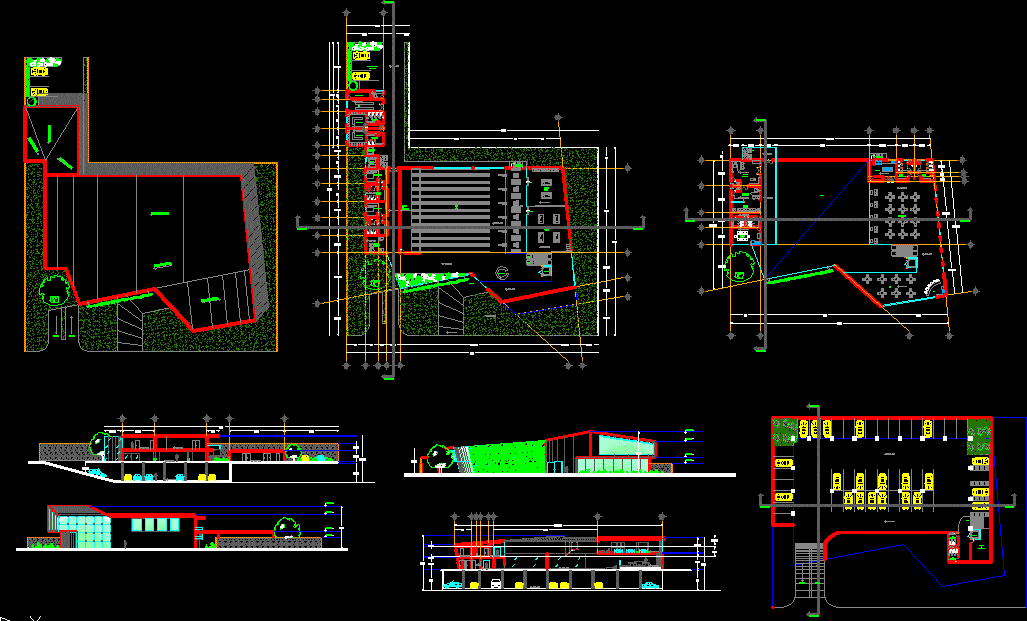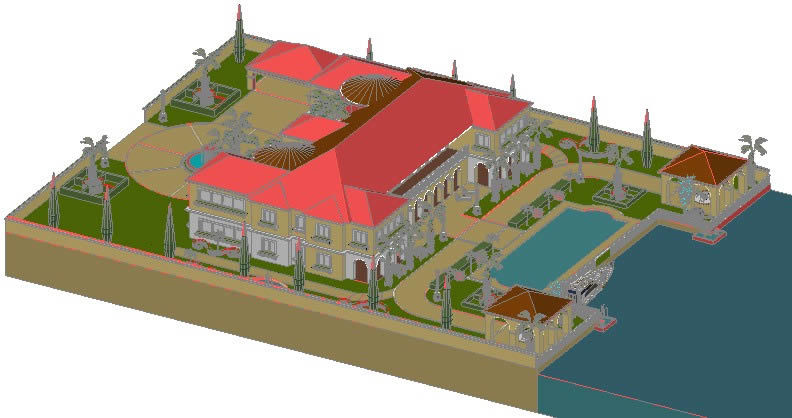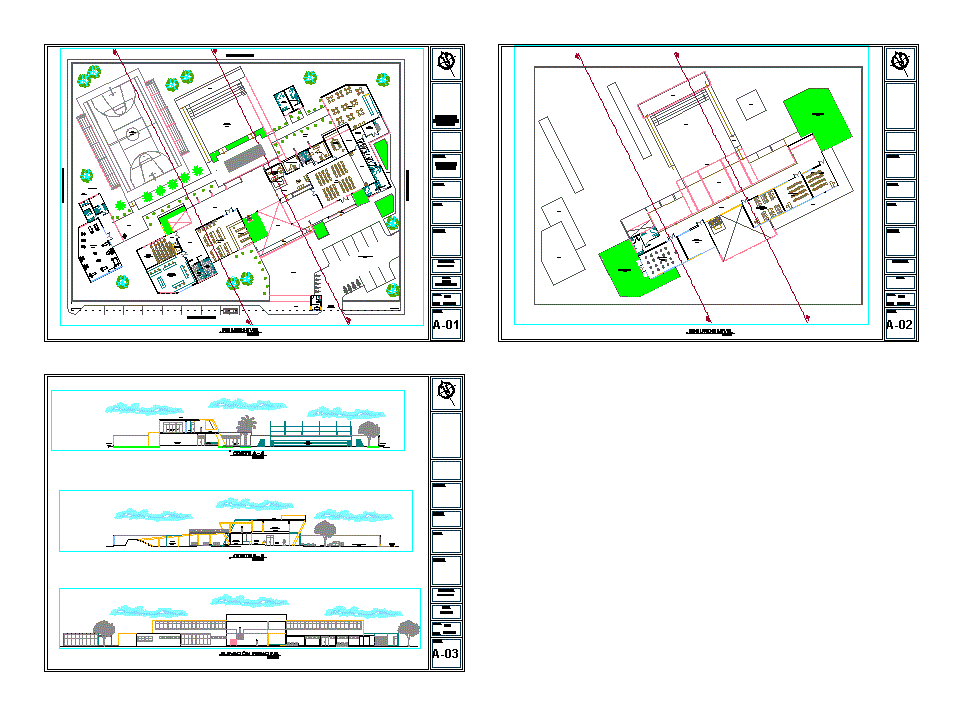Bowling And Billiards DWG Full Project for AutoCAD

Project of bowling and area of billiard tables – Architectonic plants – Sections – Elevations with respective axes and dimensions
Drawing labels, details, and other text information extracted from the CAD file (Translated from Spanish):
student:, Guadalajara, Lamar University, architecture, Guadalajara, Jalisco, observations:, minimalist house, project :, date :, ground floor, content, sheet :, scale :, oscar javier fields ventura, elevator, normal level, characteristics and specifications, resistance, number of specimens in dis-, frequency of tests, characteristic resistance, kneaded inks, steel control, age of rupture, class of specimens, type of steel, control re, resistance hor, control, reinforcements, level, compaction , seat cone of abrams cm., consistency, additives, water l., sand kg, gravel kg, cement kg, maximum size mm, dosage, concrete, docility, arid, class, type of cement, of concrete. , normal, vibrated, soft, crushed, section aa, section bb, honeycomb brick., – valencia -, date, parking in, project execution of :, situation, scale, eduardo e. meri llovet. architect, cdad. of engineers. iv phase, detail staircase type., plan, promoter, wrought, subject: architectural composition vii, bowling, joint plant, jose hector santos gustavo gutierrez escamilla, plane :, content :, teacher :, north, location :, terrain :, jose hector saints, bolerama, lara jauregui, mariano otero, main elevation, side elevation, section a, section b, npt, low, machine room, reception, tables area, office, manager office, waiting room, staircase service, kitchen, empty, cellar, dressing rooms, sanitary men, sanitary women, bar, restaurant, meeting room, sanitary men, low, income, climbs, climbs, elevator, plant assembly
Raw text data extracted from CAD file:
| Language | Spanish |
| Drawing Type | Full Project |
| Category | Retail |
| Additional Screenshots |
 |
| File Type | dwg |
| Materials | Concrete, Steel, Other |
| Measurement Units | Metric |
| Footprint Area | |
| Building Features | Garden / Park, Elevator, Parking |
| Tags | agency, architectonic, area, autocad, billiards, boutique, DWG, elevations, full, Kiosk, Pharmacy, plants, Project, respective, sections, Shop, tables |








