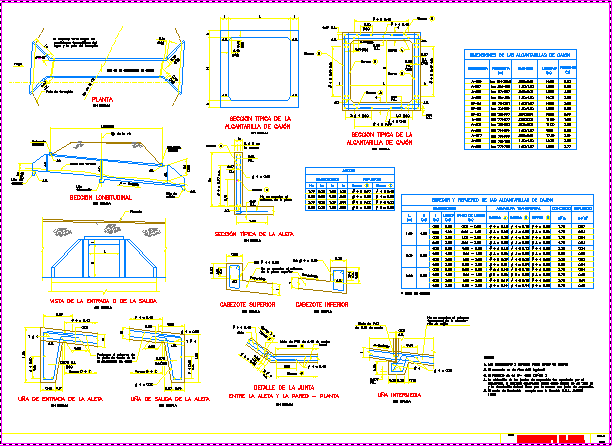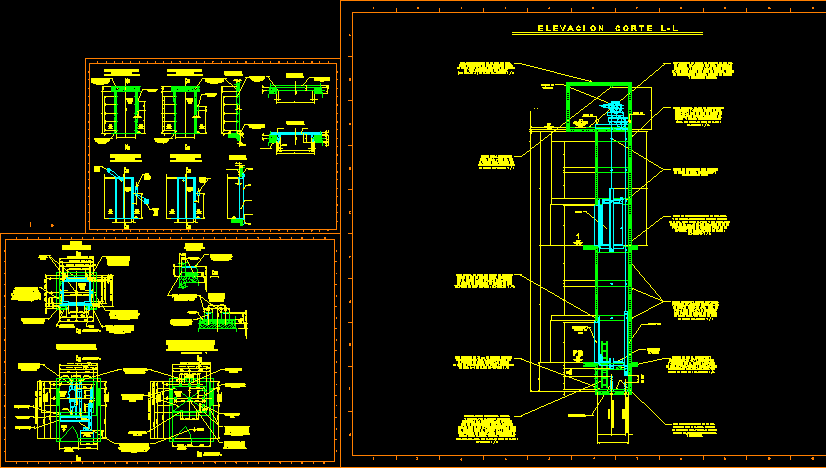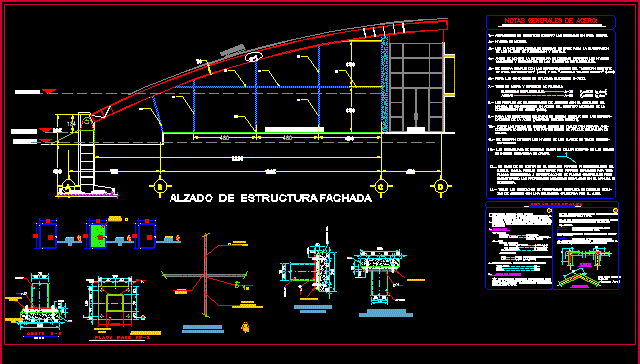Box Sewer DWG Block for AutoCAD

Sewer Drawer – Dimensions and Reinforcements
Drawing labels, details, and other text information extracted from the CAD file (Translated from Spanish):
Drainpipes, Reinforcement dimensions, scale, flat:, Ind., variable, Topographical conditions, Place the embankment leg, flow, Road axle, J.c., E., J.c., E., Cabezote, higher, entry, Intermediate, departure, J.c., Terrain profile, plant, longitudinal section, View of the entrance of the exit, unscaled, bars, A.c., wall, Wide pvc tape, fin, Detail of the joint, unscaled, A.c., Of the top plate, Reinforcement not shown, A.c., J.c., unscaled, Upper cabezote, Bottom head, unscaled, Reinforcement not shown, Of the, Drawer cord, Pvc tape, Wide, Typical section of the, Drainage drain, Between the fin wall plant, E., Flush, J.c., R.l., bars, bars, J.c., Cabezote, lower, length, R.l., A.c., The drain drain, The bottom plate of the, Prolong the reinforcement of, A.c., J.c., J.c., unscaled, R.l., unscaled, E., Embankment leg, E., bars, its T, J.c., Typical fin section, unscaled, R.l., bars, J.c., the crown, Not shown, Plaque reinforcement, bars, R.l., A.c., J.c., bars, R.l., R.l., J.c., A.c., R.l., bars, R.l., bars, unscaled, Typical section of the, Drainage drain, J.c., bars, R.l., A.c., R.l., Consecutive, Progressive, The angle varies according to the, Drawer shaft drawer, bars, Transverse reinforcement, dimensions, bars, concrete, bars, reinforcement, Full range, Full of calculation, Drawer Sewer Dimensions, Reinforced thickness of drawer culverts, length, dimension, The measured dimensions are given in meters, The concrete is of, The reinforcement is, The location of the expansion joints was approved by the, supervisor. The maximum separation between these joints is, The culvert shall have at least one expansion joint., The foundation floor complies with the aashto section, Notes:, pending, one of, Flap entry flap, End flap of the flap, Middle nail, bars, bars, Fins, dimensions, reinforcement, a, coverage, Batter, Upstream channel, Downstream channel, Quota, C.p., AC., C.p., DC., C.p., AC., DC., elevation, DC., AC., C.p., C.p., AC., DC., C.p., AC., Dia., Projection of, key, C.p., Drawer shaft drawer, plant, longitudinal section, View of the entrance of the exit, draft:, Submitted:, date:, teacher:, University of the altiplano, flat:, Canoe plant cuts, Mendoza larico marwin macedo medina vaneza branches ccama peter, Edgar vidal hurtado chavez
Raw text data extracted from CAD file:
| Language | Spanish |
| Drawing Type | Block |
| Category | Mechanical, Electrical & Plumbing (MEP) |
| Additional Screenshots |
 |
| File Type | dwg |
| Materials | Concrete |
| Measurement Units | |
| Footprint Area | |
| Building Features | |
| Tags | autocad, block, box, dimensions, drawer, DWG, einrichtungen, facilities, gas, gesundheit, irrigation, l'approvisionnement en eau, la sant, le gaz, machine room, maquinas, maschinenrauminstallations, provision, reinforcements, sewer, wasser bestimmung, water |








