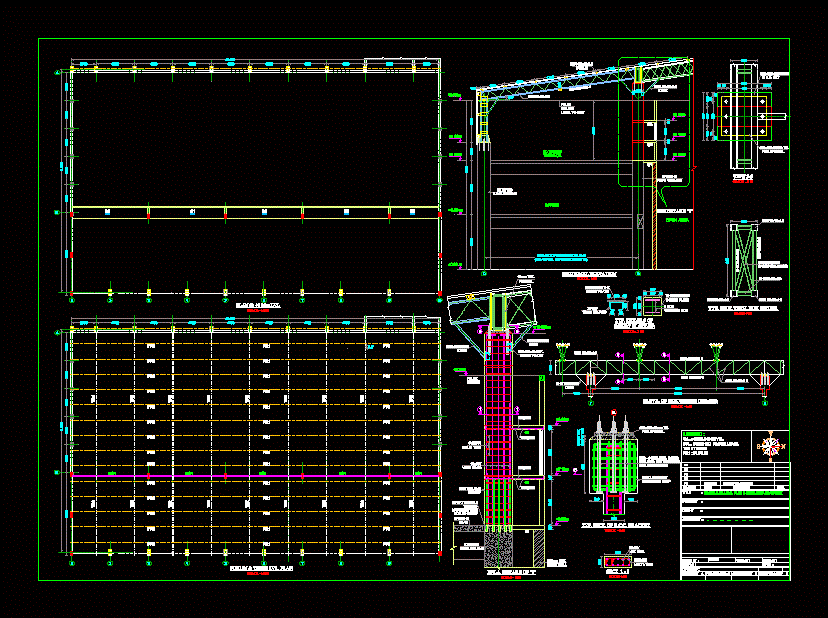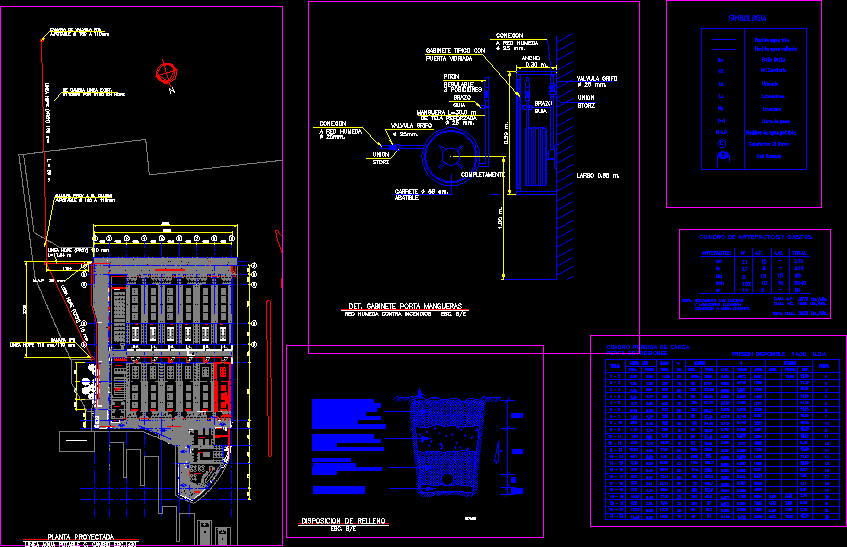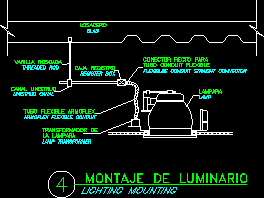Boxgirderdetails DWG Detail for AutoCAD

This drawing used for how design a open space steel structure for polycarbonate sheet shed for air conditioned hall
Drawing labels, details, and other text information extracted from the CAD file:
request it is submitted as confidential information in connection with, order or contract. it should not be reproduced or, exhibited in any way detremental to our interests without our written consent., this drawing is the property of skyline consulting engineers pvt. ltd and must be returned on, if in doubt please ask., do not scale the drawing., all dimensions are in mm., of existing column actual measured on, mm thk. grouting, ……………………………………………, date, drg no, design by, cad file, priliminery, project, title, sign., description, date, revision, client, architect, chkd. by, drn by, for approval, advance copy, good for const., chkd. by, lintel sill lvl. plan sect. details of box, issued for approval, legend, g.l. ground level, ffl finished floor level, truss, scale, plan lvl., purlin, of existing column actual measured on, terrace, existing, open area, office, rhs, shs, knee, shs, purlin, existing, r.c.c. column, existing, r.c.c. column, false, ceiling, level to suit, existing, slab, existing, r.c.c. column, see details ‘y’, scale, enla. details of ‘y’, scale, sectional elevation, deep, epoxy dowels, matching with, column reinf., new column, scale, purlin truss lvl. plan, thk., brick wall, vert. bars, multi. ties, sect., vert. bars., multi. ties, shs, eleva. of box girder, th., fdn. base pl., shs, shs, false, ceiling, shs, cross, typ. sect. thru. box girder, shs, knee, insert plate, mm sq. rod, nos., insert plate, mm sq. rod, nos., scale, insert plate, thk., typ. details of, insert plate, thk., knee, shs, knee, shs, deep, r.c.c. bkt., nos. fdn. bolts, threaded, unthreaded, mm thk. grouting, deep, r.c.c. bracket, face pl., thk., scale, view, scale, typ. sect. of r.c.c. bracket, scale, th., fdn. base pl.
Raw text data extracted from CAD file:
| Language | English |
| Drawing Type | Detail |
| Category | Construction Details & Systems |
| Additional Screenshots |
 |
| File Type | dwg |
| Materials | Steel |
| Measurement Units | |
| Footprint Area | |
| Building Features | |
| Tags | autocad, barn, cover, dach, Design, DETAIL, drawing, DWG, hangar, lagerschuppen, open, polycarbonate, roof, shed, sheet, space, steel, structure, terrasse, toit |








