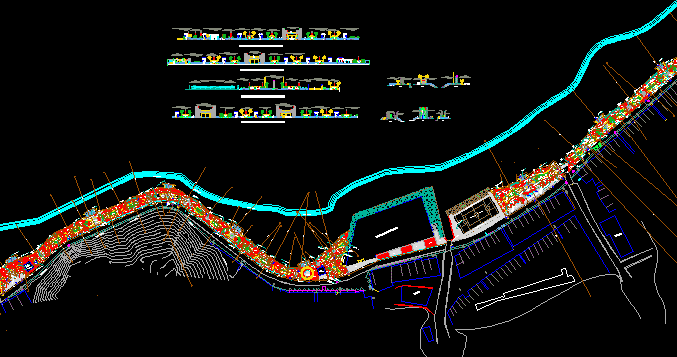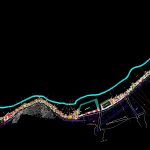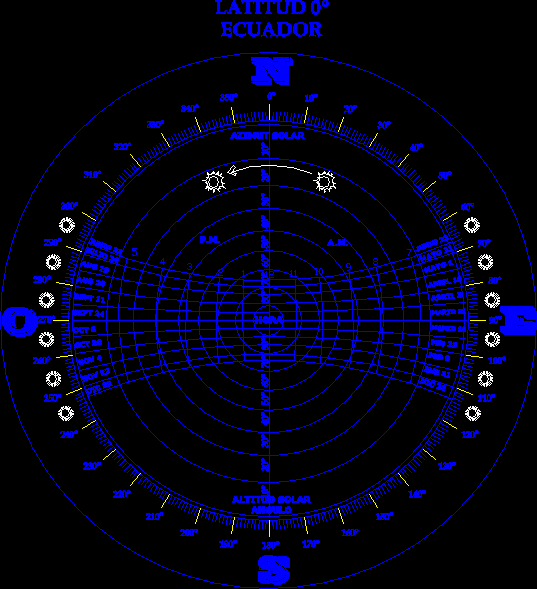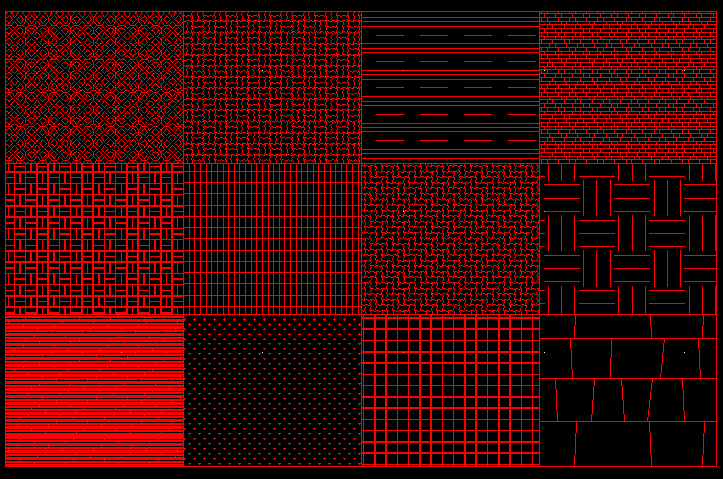Break Water – DWG Section for AutoCAD

Breakwater – Plant – Sections – Elevations
Drawing labels, details, and other text information extracted from the CAD file (Translated from Spanish):
fishing terminal, church, existing platform, school, restaurant, bridge, beach parking, m. containment, existing, a. red, retaining wall, sardinel banked, a. gray, a. yellow, submerged sardinel, gray, submerged sardinel, see stair detail, sardinel banked, see detail sardinel planter, see detail retaining wall, see detail pedestrian adoquin, see detail guardrail, see detail of luminaire, see detail pool, see detail sardinel peraltado, see detail sardinel de jardinera, sidewalk projected with adoquin gray color, sshh, pedestrian, sidewalk projected with adoquin gray color, retaining wall, see detail submerged sardinel, see detail sink, see detail luminaire, see detail staircase, see detail sardinel de jaridnera, see detail retaining wall, a.gris, see detail sardinel submerged, see detail staircase, see detail sardinel de jardinera, see detail concrete ramp, see detail retaining wall, see detail luminaire, edge of hill, edge of beach, court bb, court aa, level max. of water, cut d-d, cut c-c, cut f-f, cut e-e, see detail podium of antler, kiosk exist., septic well, well percolacion
Raw text data extracted from CAD file:
| Language | Spanish |
| Drawing Type | Section |
| Category | Transportation & Parking |
| Additional Screenshots |
 |
| File Type | dwg |
| Materials | Concrete, Other |
| Measurement Units | Metric |
| Footprint Area | |
| Building Features | Garden / Park, Pool, Parking |
| Tags | autocad, break, doca, dock, DWG, elevations, hafen, kai, plant, port, porto de cais, quai, seaport, section, sections, water, wharf |








