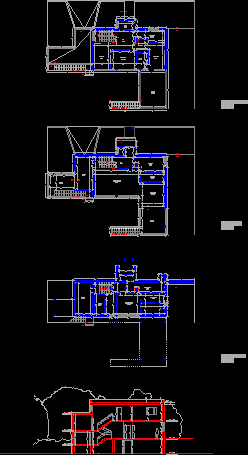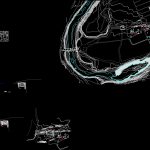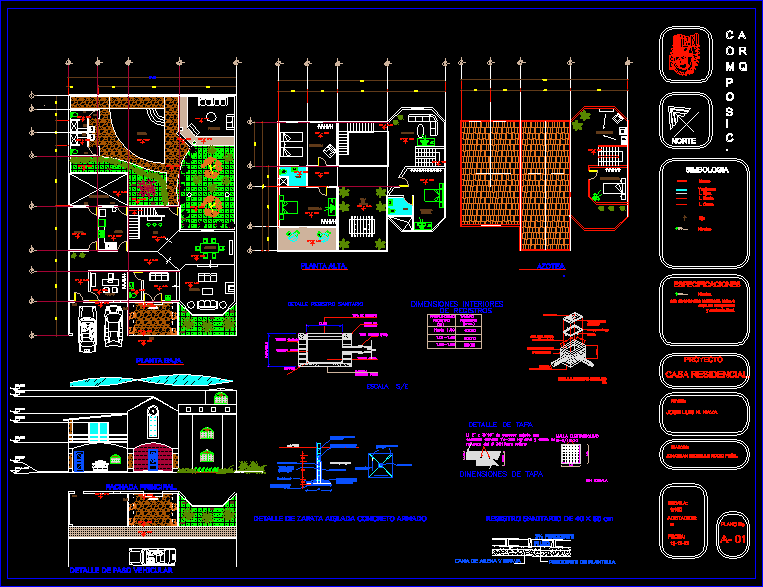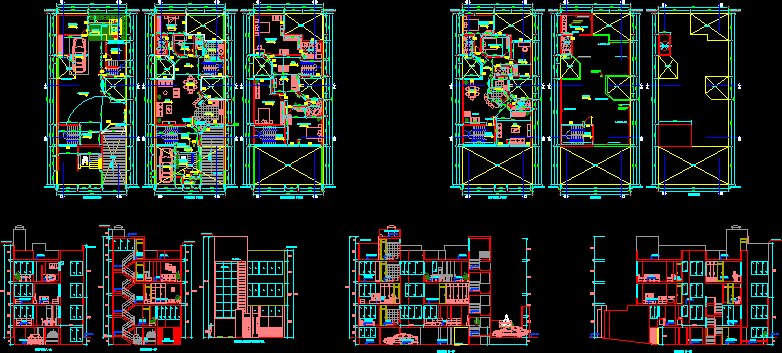Breur House Enlargement DWG Section for AutoCAD

Breur House Enlargement – Plants – Sections – Elevations – Details
Drawing labels, details, and other text information extracted from the CAD file (Translated from Spanish):
bedroom, harnischmacher house, marcel breuer, toilet, hall, guests, terrace, bathroom, stone sill, steel pillar of square section, harnischmacher house, extension, kitchen, pantry, living room, dining room, study, garage, heating, laundry, work room, cellar, cement exterior cladding, double hollow brick, air chamber, insulating layer, interior lining, mortar layer, bituminous waterproof panel, reinforced concrete slab with joists and concrete slabs, ironwork, filling porous gravel, shoe grid, square base of the pillar, base-shoe joint round, concrete, gravel base, mortar layer, ceramic coping, double hollow brick, filler tape, slope formation with concrete, forged reinforced concrete lightened, glass, river, street, bus, etq, colony mingorrubio, road, apiary, old
Raw text data extracted from CAD file:
| Language | Spanish |
| Drawing Type | Section |
| Category | House |
| Additional Screenshots |
 |
| File Type | dwg |
| Materials | Concrete, Glass, Steel, Other |
| Measurement Units | Metric |
| Footprint Area | |
| Building Features | Garage |
| Tags | apartamento, apartment, appartement, aufenthalt, autocad, casa, chalet, details, dwelling unit, DWG, elevations, enlargement, haus, house, logement, maison, plants, residên, residence, section, sections, unidade de moradia, villa, wohnung, wohnung einheit |








