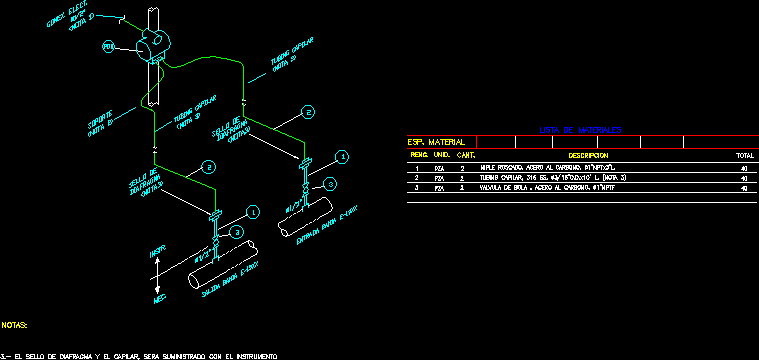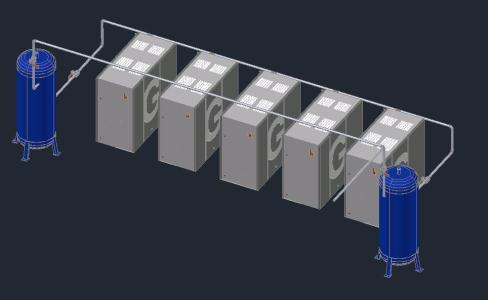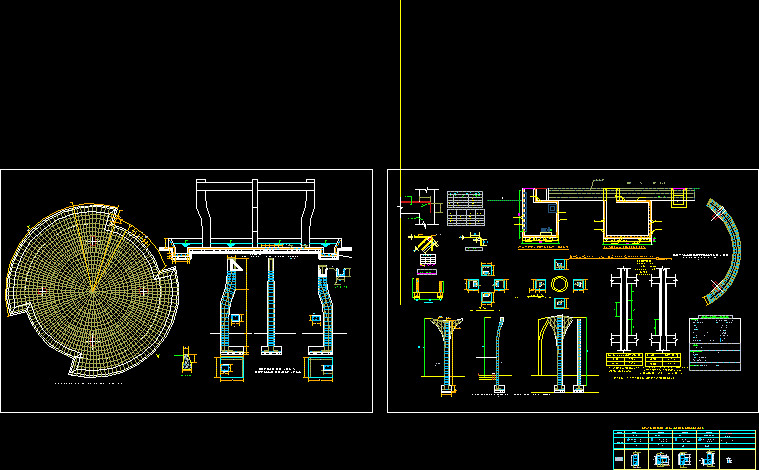Brick Wall Details DWG Section for AutoCAD
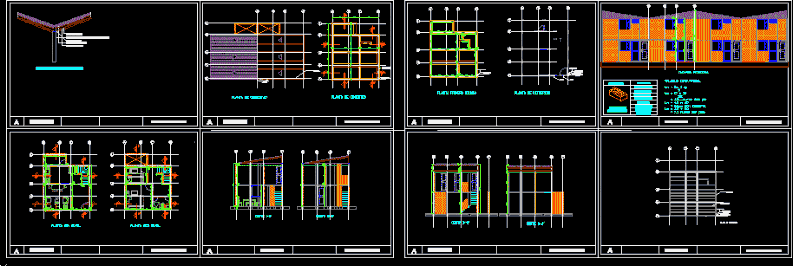
Brick Wall details – Plants – Sections – Elevations
Drawing labels, details, and other text information extracted from the CAD file (Translated from Spanish):
techniques iii, confined masonry, techniques iii, confined masonry, techniques iii, confined masonry, main facade, techniques iii, confined masonry, lightweight super thin, type of unit, dimensions, weight, unity, gross area, net area, waterway, confined columneta wall, beam in wood, thermoacoustic tiles, shared cover detail, covers floor, foundation plant, arq raul red, confined masonry, confined masonry, arq raul red, level plant, first spun plant, reinforcements plant, cut, techniques iii, confined masonry, structural calculation lm mo ap lm pe lm with cover lm walls floor, beam in wood, beam channel, channel, columnetas in reinforced concrete, Mooring beams in reinforced concrete, Corrugated steel rods, steel strapping, mooring hook, door, window, columnetas in reinforced concrete, Corrugated steel rods, steel strapping, mooring hook, mooring strap, Corrugated steel rods, steel strapping, mooring hook, columnetas in reinforced concrete, mooring beam, valid in concrete, mezzanine plate, confined masonry, arq raul red
Raw text data extracted from CAD file:
| Language | Spanish |
| Drawing Type | Section |
| Category | Construction Details & Systems |
| Additional Screenshots |
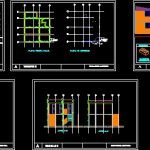 |
| File Type | dwg |
| Materials | Concrete, Masonry, Steel, Wood |
| Measurement Units | |
| Footprint Area | |
| Building Features | |
| Tags | autocad, block, brick, brick walls, constructive details, details, DWG, elevations, mur de briques, panel, parede de tijolos, partition wall, plants, section, sections, wall, ziegelmauer |



