Brick Walls With Camera DWG Plan for AutoCAD
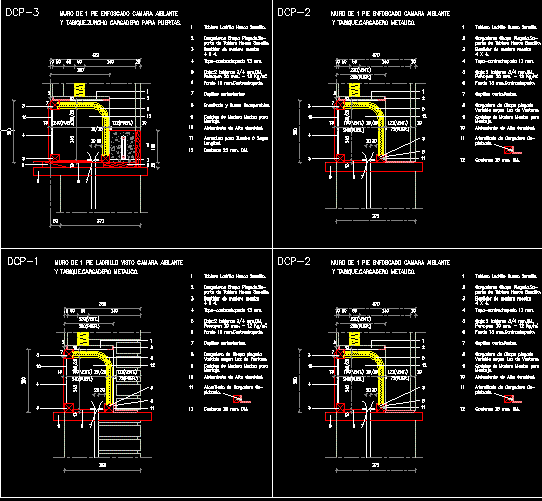
Brick walls with camera – Plans
Drawing labels, details, and other text information extracted from the CAD file (Translated from Spanish):
brick wall standing brick wall insulation, simple hollow brick board., loaders sheet metal, carrying a simple hollow board., solid wood frame, mm., mm.dm., porexpan mm., septum. metal loading dock., mm.background., high density insulation., solid wood cords for, variable according to window light., folded metal loading dock, windbreaker brushes., mounting., bolted loading, pialzado., coastal mm. dm., standing wall plastering insulating chamber, simple hollow brick board., loaders sheet metal, carrying a simple hollow board., solid wood frame, mm., mm.dm., porexpan mm., septum. metal loading dock., mm.background., high density insulation., solid wood cords for, variable according to window light., folded metal loading dock, windbreaker brushes., mounting., bolted loading, pialzado., coastal mm. dm., standing wall plastering insulating chamber, simple hollow brick board., loaders sheet metal, carrying a simple hollow board., solid wood frame, mm., mm.dm., porexpan mm., baffle fence for doors., mm.background., high density insulation., solid wood cords for, formwork recoverable cribs., windproof brushes, mounting., armor for hoop according to, length., coastal mm. dm., standing wall plastering insulating chamber, simple hollow brick board., loaders sheet metal, carrying a simple hollow board., solid wood frame, mm., mm.dm., porexpan mm., baffle fence for doors., mm.background., high density insulation., solid wood cords for, formwork recoverable cribs., windproof brushes, mounting., armor for hoop according to, length., coastal mm. dm.
Raw text data extracted from CAD file:
| Language | Spanish |
| Drawing Type | Plan |
| Category | Construction Details & Systems |
| Additional Screenshots |
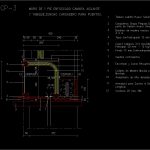 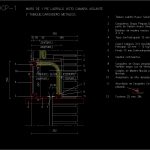 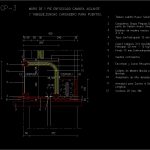 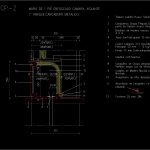 |
| File Type | dwg |
| Materials | Wood |
| Measurement Units | |
| Footprint Area | |
| Building Features | |
| Tags | autocad, betonsteine, brick, camera, concrete block, DWG, plan, plans, walls |








