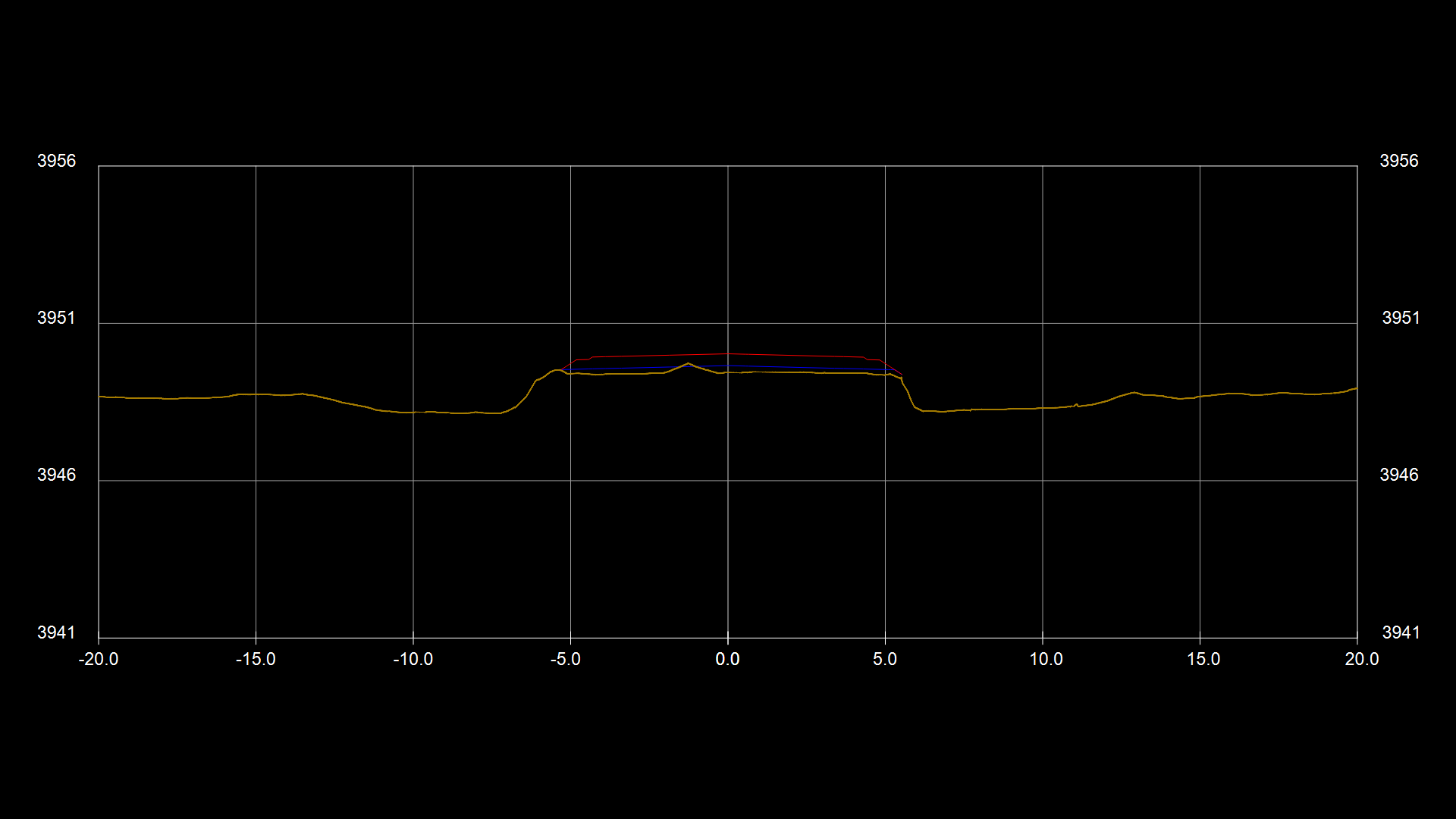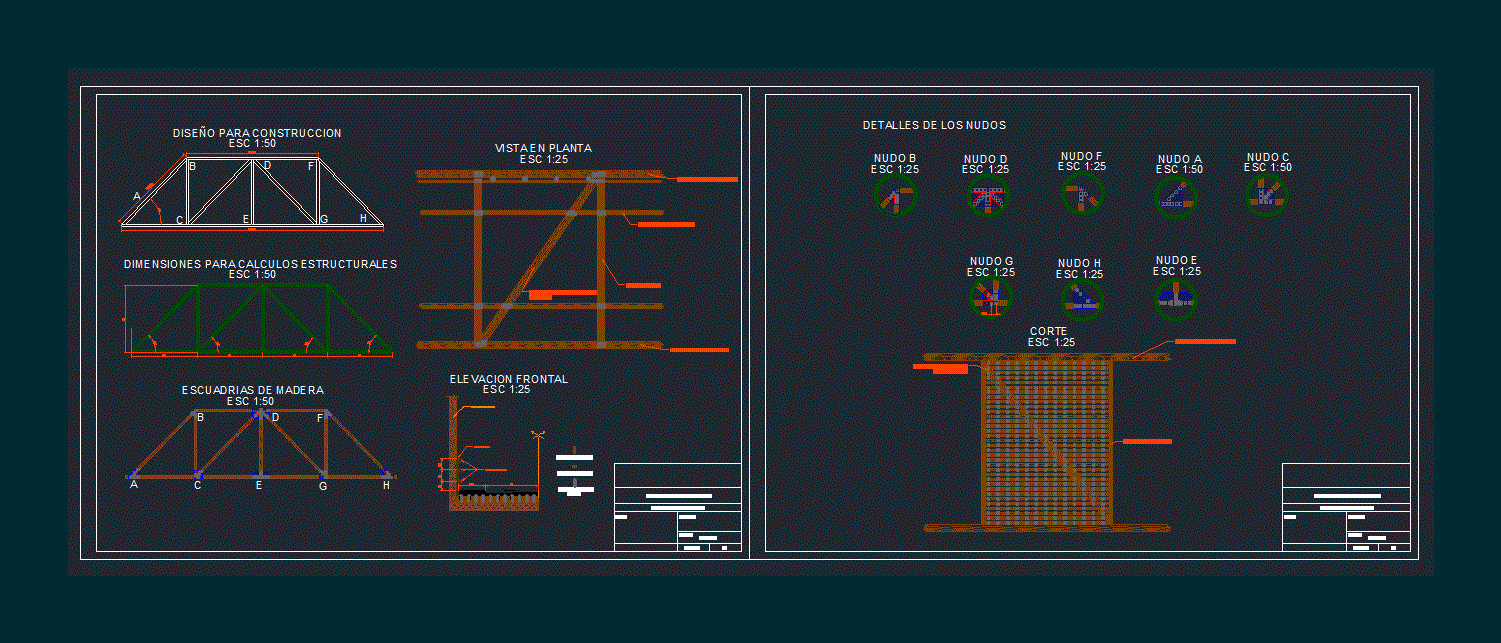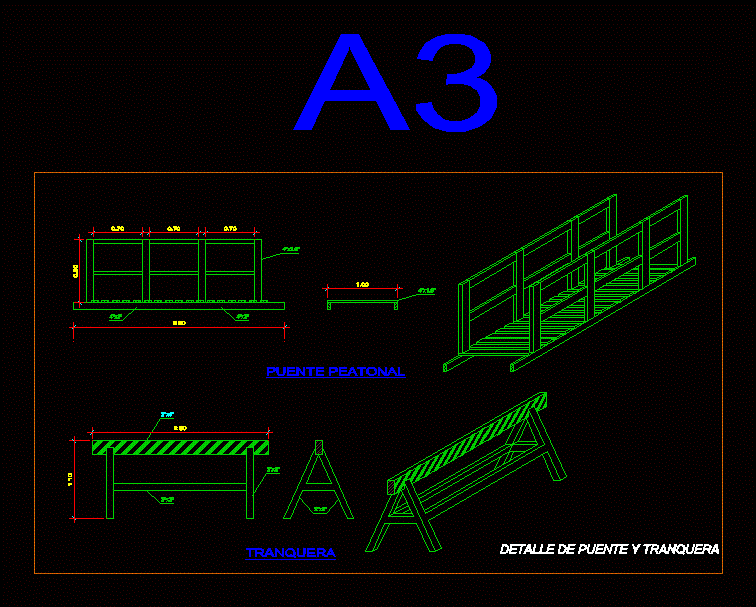Bridge 25m; Steps And Details DWG Detail for AutoCAD

Structure built on a depression; with details of their stirrups as support and structural support.
Drawing labels, details, and other text information extracted from the CAD file (Translated from Spanish):
trunk, long, pza., elem, long.parc., vec., box of armor measurements, total, summation, weight, summary armor, section abutment a -a, abutment armor section abutment a -a, axis bridge support beam ends, tip, heel, exterior face, interior face, abutment reinforcement footboard section b – b, asphalt joint, foundation detail, total, floor, detail of abutments in the ground, plan:, project:, rehabilitation of truck track, abutment plant and details, scale: indicated, not laminate, structural concrete, vibrated concrete, – lower of footings, – upper of footings, coating, technical specifications, – lateral of footings, – beams and walls, – others, anchor length, design overload, specific weight, coefficient of friction, internal friction angle, bearing capacity of the floor
Raw text data extracted from CAD file:
| Language | Spanish |
| Drawing Type | Detail |
| Category | Roads, Bridges and Dams |
| Additional Screenshots |
 |
| File Type | dwg |
| Materials | Concrete, Other |
| Measurement Units | Imperial |
| Footprint Area | |
| Building Features | |
| Tags | autocad, bridge, built, DETAIL, details, DWG, steps, structural, structure, support |








