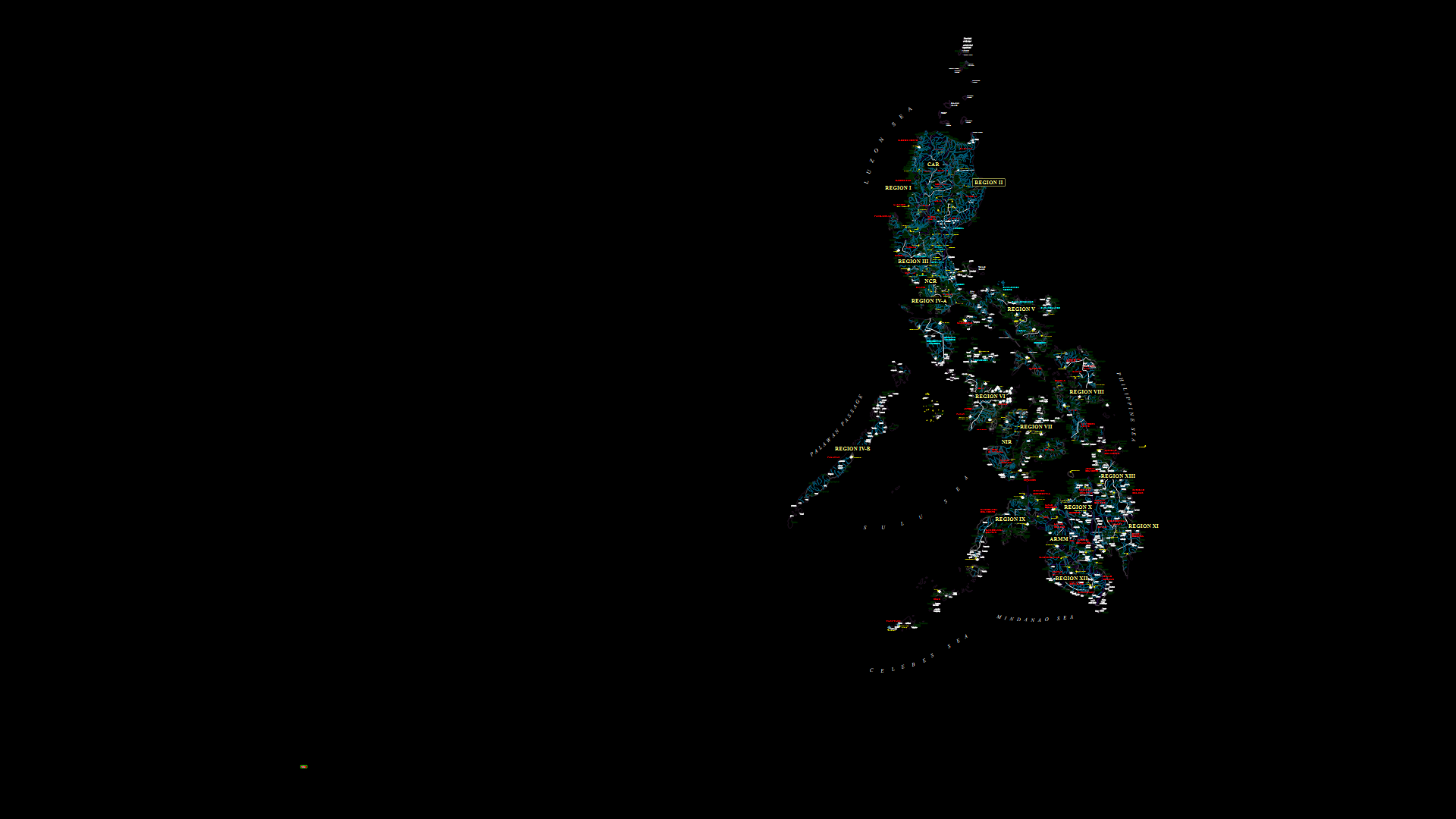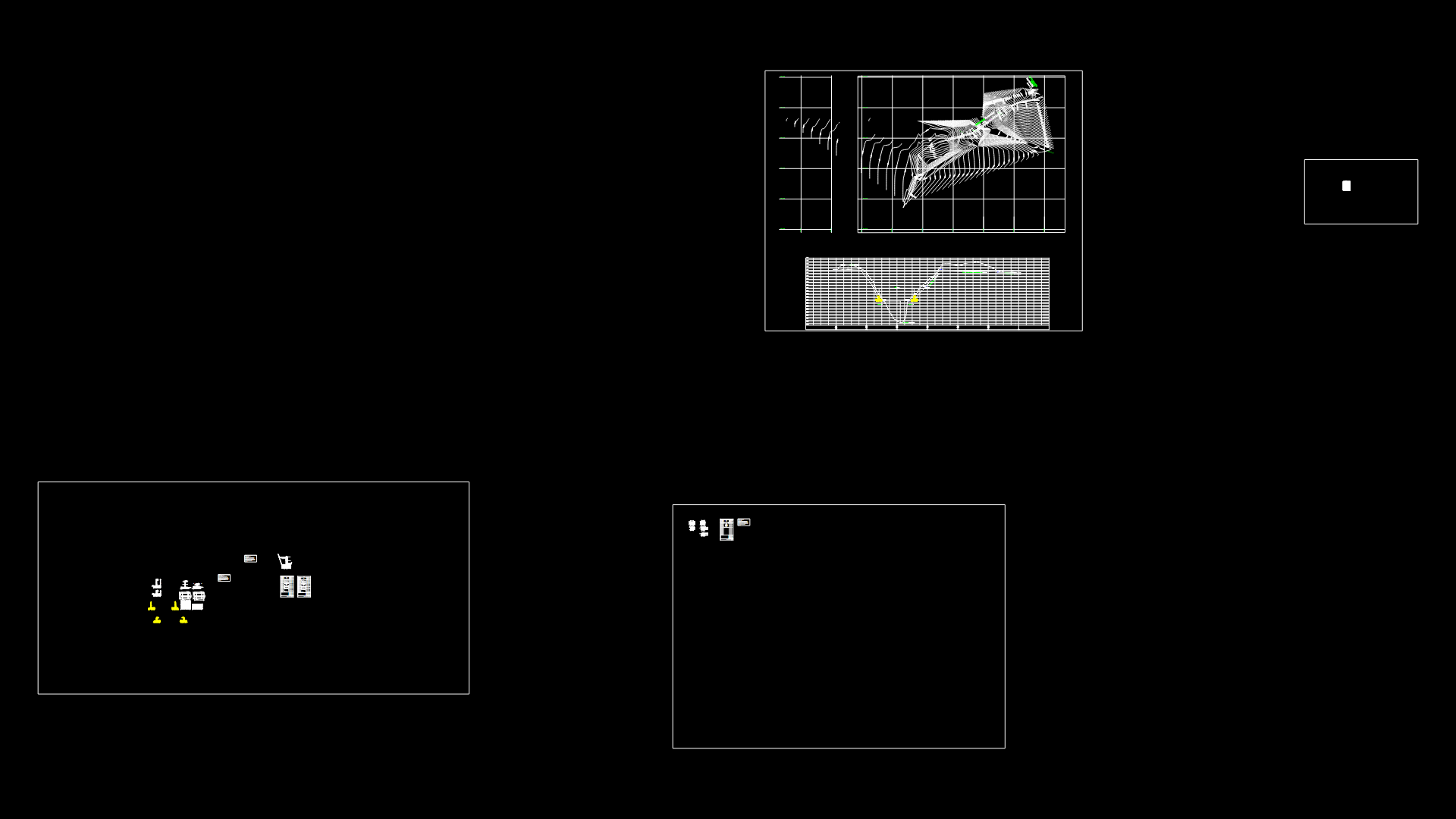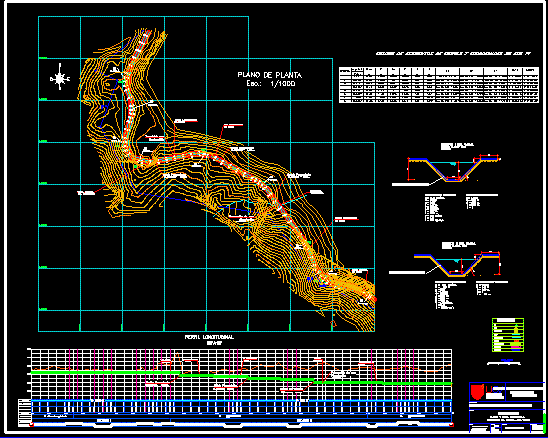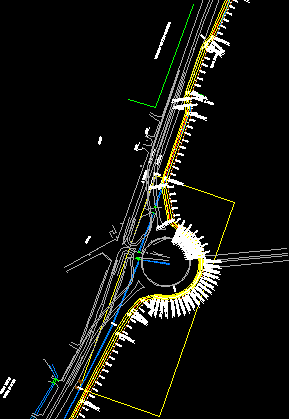Bridge 35mts – Armed Concrete DWG Full Project for AutoCAD

Complete project of vehicle’s bridge 35 mts long constructed in armed concrete
Drawing labels, details, and other text information extracted from the CAD file (Translated from Spanish):
slab of transition, cut a – a, bridge, previous cleaning of the pieces., indicate the direction of the work., all the plates and screws necessary for the assembly of the same., will be on behalf of the contractor and will be carried out by laboratories, qualified as quality control with random sampling and where, their connections, elaborate the respective workshop plans, and include, rolled steels in cold where it is recommended that only, for filling and finishing, with the exception of connections, notes of metal structure, which do not harm the material., should be made as specified in welding standards aws, astm.si the straightening is necessary must be done by methods, note :, detail of the garrison, vistab – b, detail of the cover, elevation, detail of the parapet, detail of the joint, pilasters – plant, trim, loc., vars, list of rods, sketch, length, quantity, diam, weight, horizontal alignment sketch, n level of friction, name, axis of line, axis of beams, parapet, cross section, grade, slab, solid, l axis of the road, general plant, river, elevation by the axis of stroke, current, preparation for board of driveway, neoprene, stirrup lift, geometry, acot. cm, steel plate, in supports, stops, cross section reinforcement, cut b – b, diaphragm, reinforcement, symmetric, quantified, diameter, hooks, joints and welding, concrete, section, mts, volume, f’c, cut aa , access slab, abutment plant, seismic stop and abutment head, body, reinforcement, stapes reinforcement, seismic top and head plant, stapes reinforcement, seismic top and head bodies, abutment, general notes :, the contractor must consult the designer for questions or clarifications regarding., and list of rods in the work., detail lower body, concrete cyclopean footboard, concrete cyclopean, sup., body inf., inf., detail of drains, stirrup, fixed support, support mobile, eave, footboard and eaves elevation, dimensions, footboard and eaves, thickness, eaves, average, cross sections, parapet, calculated area, see dimensions, left embankment elevation, right embankment elevation, contraflechas diagram, all as the parts that have contact with the other structure, will be completed, the medians will be placed, and in the upper part the small ones, tending to be large, the lower body of the stirrup, as well as the eaves will be of cyclopean concrete, well leveled and in its case well plomeadas., in the lowest part will be placed the stones of greater weight, in the middle part, drains will be pvc pipe, between the back of the stirrups and the embankment, will put a layer of gravel, layers of fill of the embankment, the filling of the excavations and the embankment of backrest of the abutment, shall be made, they shall be allowed to pass for at least five days between the conclusion of a part of the abutment, and the initiation of the corresponding filling., parapets, structures of steel, embankments, rock fractions, will have a sensibly equidimensional and angular shape., the natural stones will have a mass of such form that they can be manipulated., of mass., structures of reinforced concrete, zampeado, zamp eado and diaphragm, zampeado, synthetic fiber will be used, as reinforcement, against volumetric changes, by temperature., the place should be leveled and compacted, heavy gravel and pebble could be used., project data, model of live load three-dimensional, plant, main in the same section, without leaving more than two unions in it, bed.
Raw text data extracted from CAD file:
| Language | Spanish |
| Drawing Type | Full Project |
| Category | Roads, Bridges and Dams |
| Additional Screenshots |
 |
| File Type | dwg |
| Materials | Concrete, Steel, Other |
| Measurement Units | Metric |
| Footprint Area | |
| Building Features | |
| Tags | armed, autocad, bridge, complete, concrete, constructed, DWG, full, long, mts, Project, vehicle |








