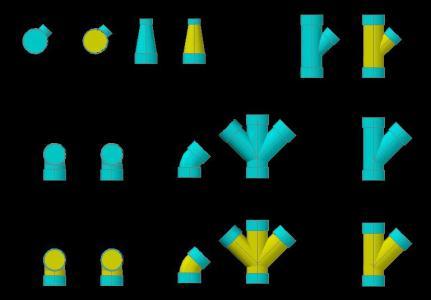Bridge Attached To The Vial Of Airport DWG Section for AutoCAD

Sections and view in plant of peatonal bridge attached to the vial of the airport and retrieval platform in Libertadores Avnu
Drawing labels, details, and other text information extracted from the CAD file (Translated from Spanish):
ford, antebellum, platform, on concrete floor, island, mts lighting, with photocell, solar, scale, entrance to the airport, profile avenue liberators, every mt, two way lanes, two way lanes, projected, use, parking lot, lot to build, signaling, approx., enclosure, in metal mesh, batter, stabilized, mural, colors, platform, valance, cream, each, sardinel, specific, textured concrete, luminary, approx., mural in, concrete color, fold, specific, mts lighting, with photocell, solar, every mt, two way lanes, existing tree, approx. track sardinel, projected face, use, parking lot, antebellum, projected face, sardinel, specific, scale, entrance to the airport, Related searches, projected, scale sheet, line facing, enclosure, in metal mesh, line facing, luminary, approx., textured, platform, on concrete floor, textured, stop, protective, mts lighting, with photocell, solar, every mt, mts lighting, with photocell, solar, every mt, luminary, approx., line facing, rainwater, platform, bicycle lane, scale, airport, profile seam av seville avenue liberators, projected, luminary, approx., mts lighting, with photocell, solar, every mt, stop, protective, stop, protective, signaling, approx., existing tree, approx. track sardinel, come to the airport, comes from the airport, sardinel, specific, two way lanes, comes from the airport, island, antebellum, parking lot, use, enclosure, in metal mesh, recovery public space avenue liberators, workshop, tutor: arq. roberto duplat, by: monica i. gomez king, via interior, urb. meadows, rack, signaling, approx., stop, two way lanes, going to new industrial zone, two way lanes, comes from Seville, residential use, luminary, approx., platform, on concrete floor, textured, retirement, green area, ceded to pedestrian walkway elvado, crosswalk, high mts, parallel bridge base, vehicular, comes from new industrial zone, antebellum, platform, on concrete floor, separator, scale, pedestrian bridges, profile avenue liberators, two way lanes, two way lanes, projected, facing line, parking lot, textured, platform, on concrete floor, textured, luminary, approx., go to the airport, comes from the airport, sardinel, specific, line facing, via interior, urb. meadows, residential use, two way lanes, comes from av. Seville, two way lanes, going to new industrial zone, sardinel, specific, sardinel, specific, luminary, approx., cicloruta, scale, section distribution type, Related searches, projected, specific, sardinel, slow lane, mts each mts, luminaires, mts each mts, luminaires, mts each mts, luminaires, each mts approx mts of the sardinel, existing tree, concrete texture
Raw text data extracted from CAD file:
| Language | Spanish |
| Drawing Type | Section |
| Category | City Plans |
| Additional Screenshots |
 |
| File Type | dwg |
| Materials | Concrete |
| Measurement Units | |
| Footprint Area | |
| Building Features | Car Parking Lot, Garden / Park |
| Tags | airport, Attached, autocad, beabsicht, borough level, bridge, DWG, peatonal, plant, platform, political map, politische landkarte, proposed urban, road design, section, sections, stadtplanung, straßenplanung, urban design, urban plan, vial, View, zoning |








