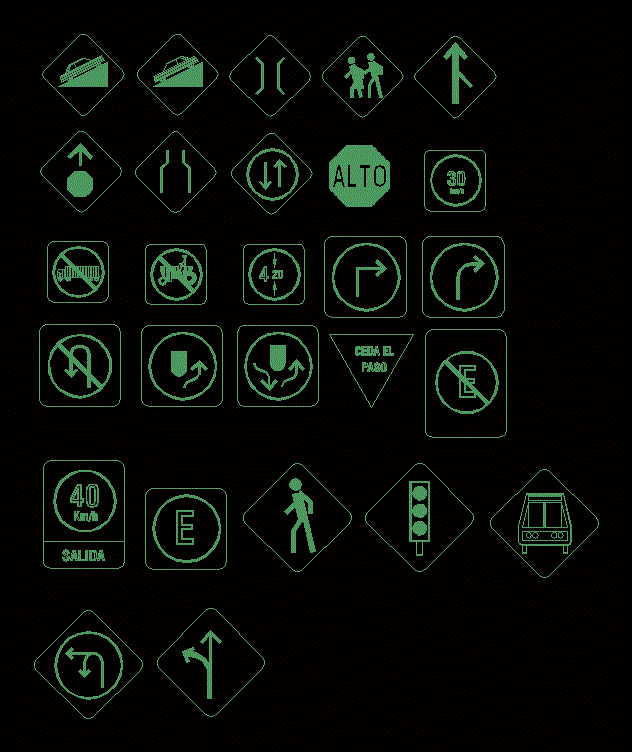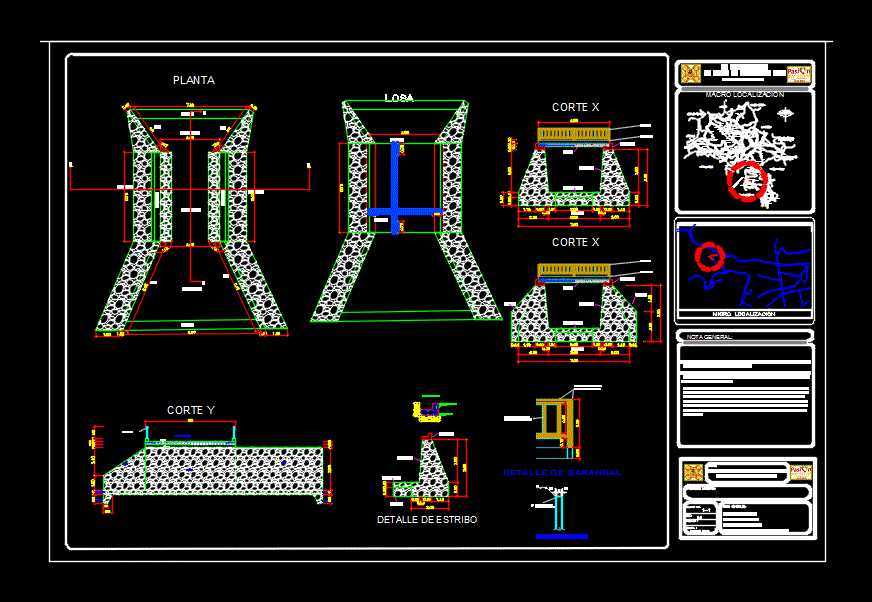Bridge Construction Details DWG Detail for AutoCAD

Girder bridge two-way slab 40m; reinforced concrete. Has a central pillar supported on a caisson. Bridge abutments is also supported on caisson.
Drawing labels, details, and other text information extracted from the CAD file (Translated from Spanish):
bottom level, floor of the carmelo bridge, longitudinal section, natural terrain, cross section bridge, metal railing, asphalt folder, sidewalk, dimensions in the footboards and fins of the bridge, cota slab teminada del puente, cota bed of the river, level level foundation footboard, pillar foundation level, ground improvement level, superstructure technical specifications, design data, description, value, unit, free light, length of the bridge between support axes, total length of the bridge deck, number of roads, unit, design truck, earthquake acceleration, superstructure, element, beam, slab, diaphragm, asphalt folder, sub-structure, abutment, pillar, gravity fin, bridge data on the viru river, progressive, free light, total length , level of slab without asphalt, level river bed, dimension name, carmelo bridge axis, access slab projection, abutment, left, wall, containment, right, beam intermediate diaphragm, beam of the central axis, ga external diaphragm, intermediate diaphragm beam, diaphragm beam, external, central beam, pillar reinforcement – lifting, pillar reinforcement – cutting, cutting aa, bb cutting, cc cutting, tip., reinforcement reinforcement in beams, front elevation stirrup, beam axis , cross section footboard, fill with, asphalt mastic, slab approx., padding mat., selected, concrete cyclopean, granular filler, compacted, armor retaining wall, support device, x – x cut, beam axis, sidewalk armor, formwork path , extreme railing elevation, center railing elevation, cut and – and, reinforcement slab – top layer, slab reinforcement – lower layer, cut II, upper reinforcement, lower reinforcement, slabs, stirrups, flange, caisson, braces, element, containment, plant slab access, bridge axis, slab access armor, dd cut, slab level, beam bottom level
Raw text data extracted from CAD file:
| Language | Spanish |
| Drawing Type | Detail |
| Category | Roads, Bridges and Dams |
| Additional Screenshots | |
| File Type | dwg |
| Materials | Concrete, Other |
| Measurement Units | Imperial |
| Footprint Area | |
| Building Features | Deck / Patio |
| Tags | autocad, bridge, central, concrete, construction, DETAIL, details, DWG, girder, pillar, reinforced, slab, supported |








