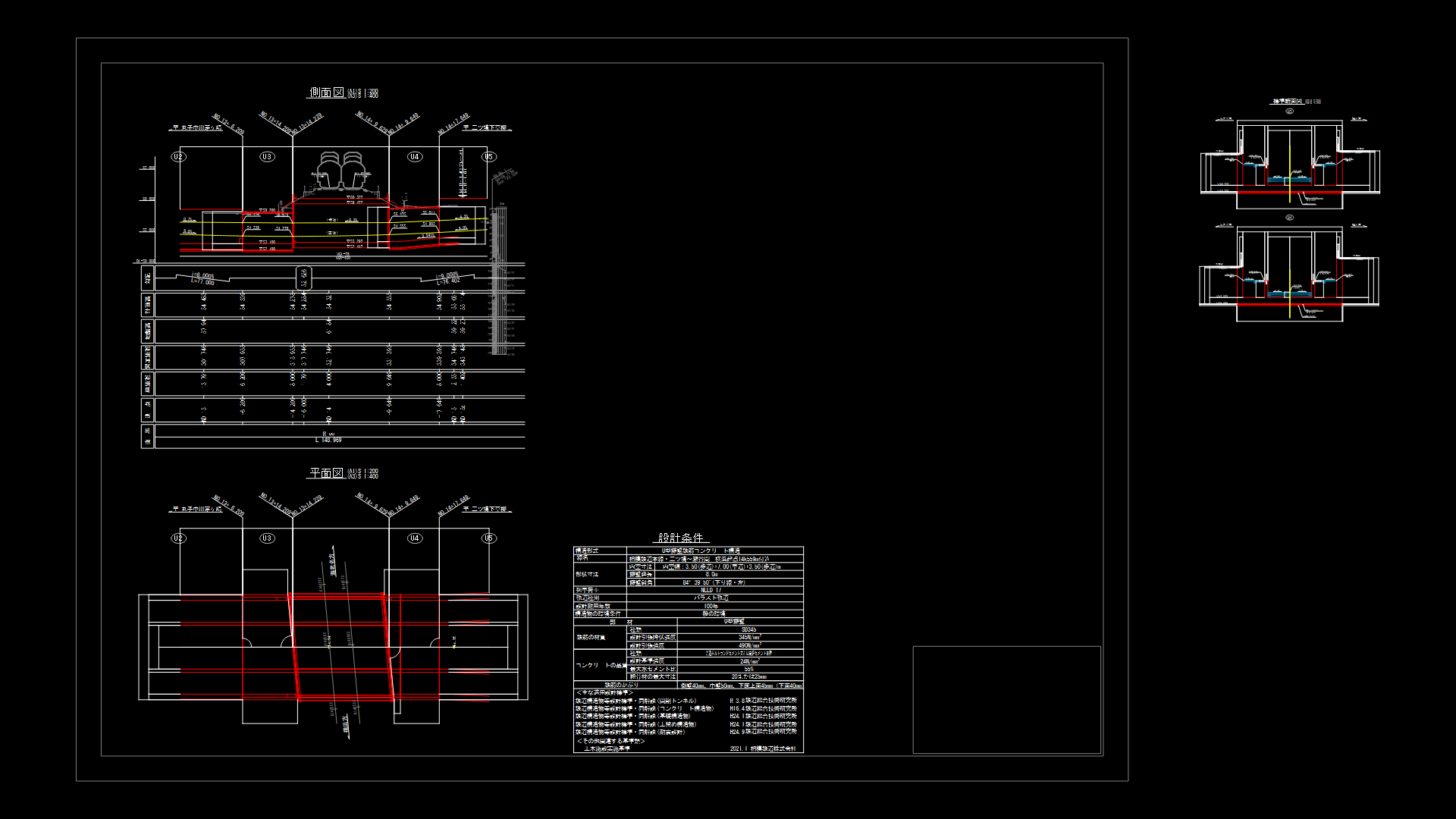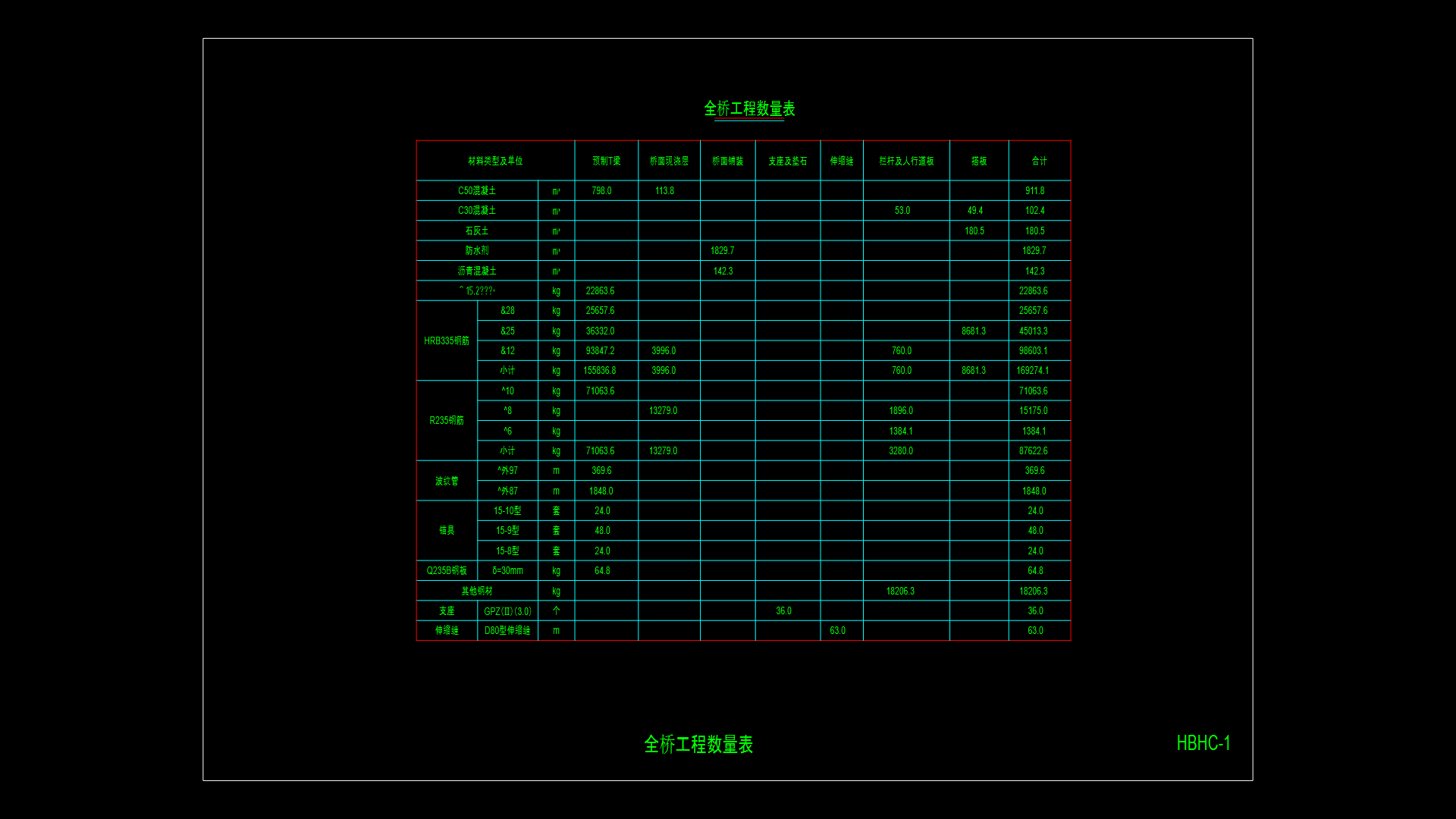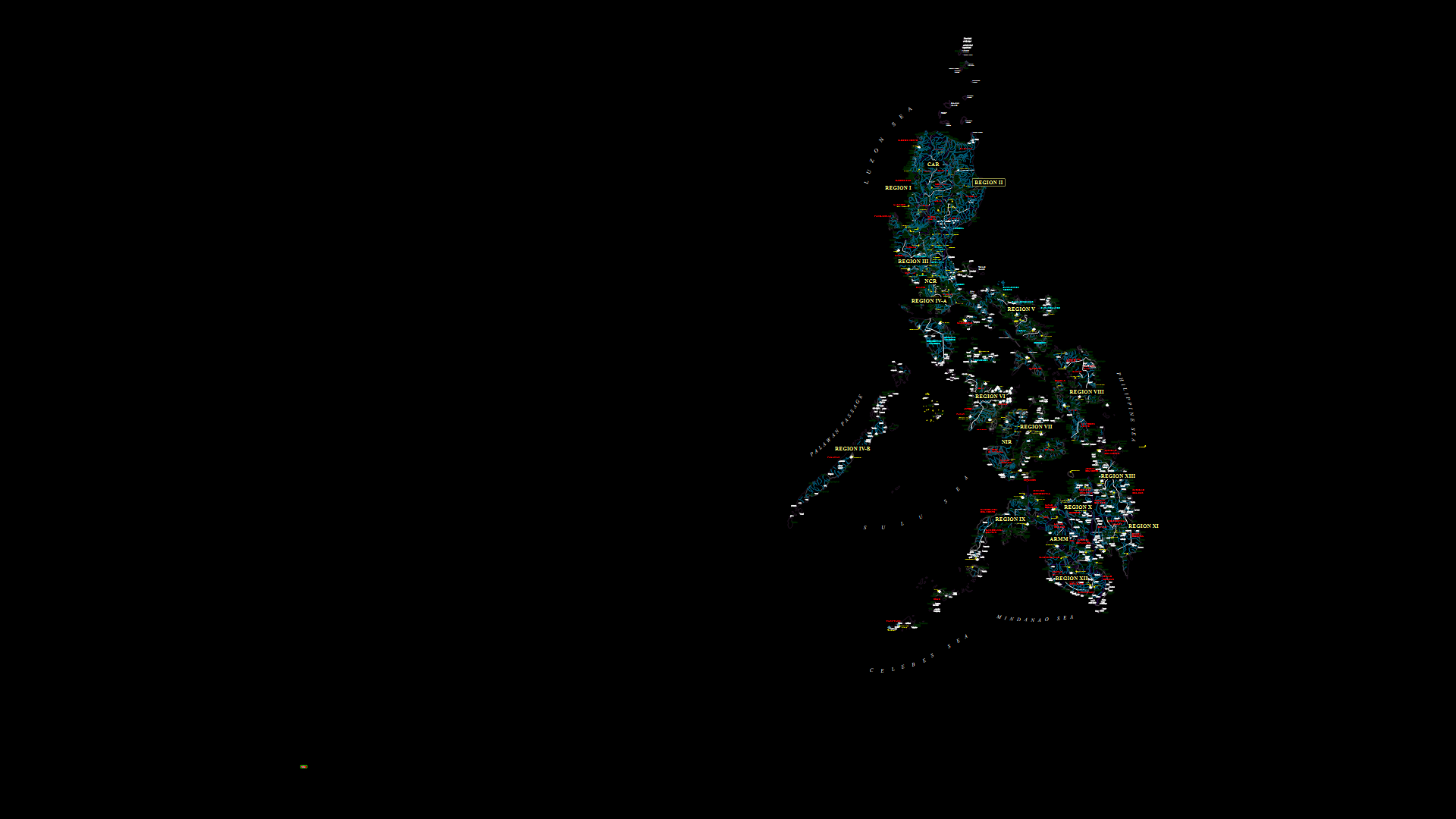Bridge Design DWG Section for AutoCAD
ADVERTISEMENT
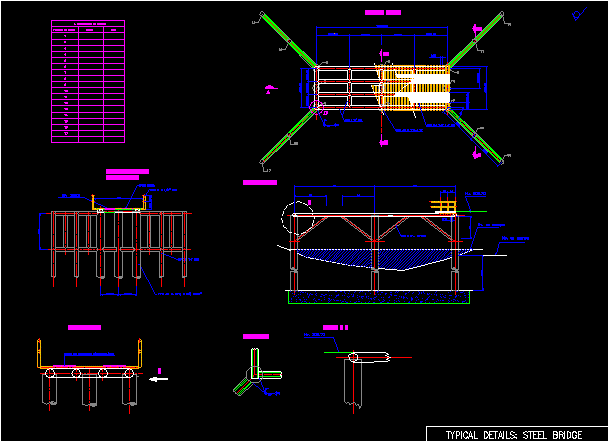
ADVERTISEMENT
Design of bridge – Plant – Views – Sections
Drawing labels, details, and other text information extracted from the CAD file:
detail – d, section c – c, typical details: steel bridge, detail – e, nv. en campo, section a – a, section b – b, typical section, hard wood, numero de pilote, norte, este, bridge plant, a determinar en campo
Raw text data extracted from CAD file:
| Language | English |
| Drawing Type | Section |
| Category | Roads, Bridges and Dams |
| Additional Screenshots |
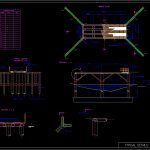 |
| File Type | dwg |
| Materials | Steel, Wood, Other |
| Measurement Units | Metric |
| Footprint Area | |
| Building Features | |
| Tags | autocad, bridge, Design, DWG, plant, section, sections, views |
