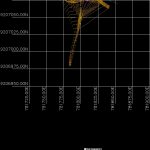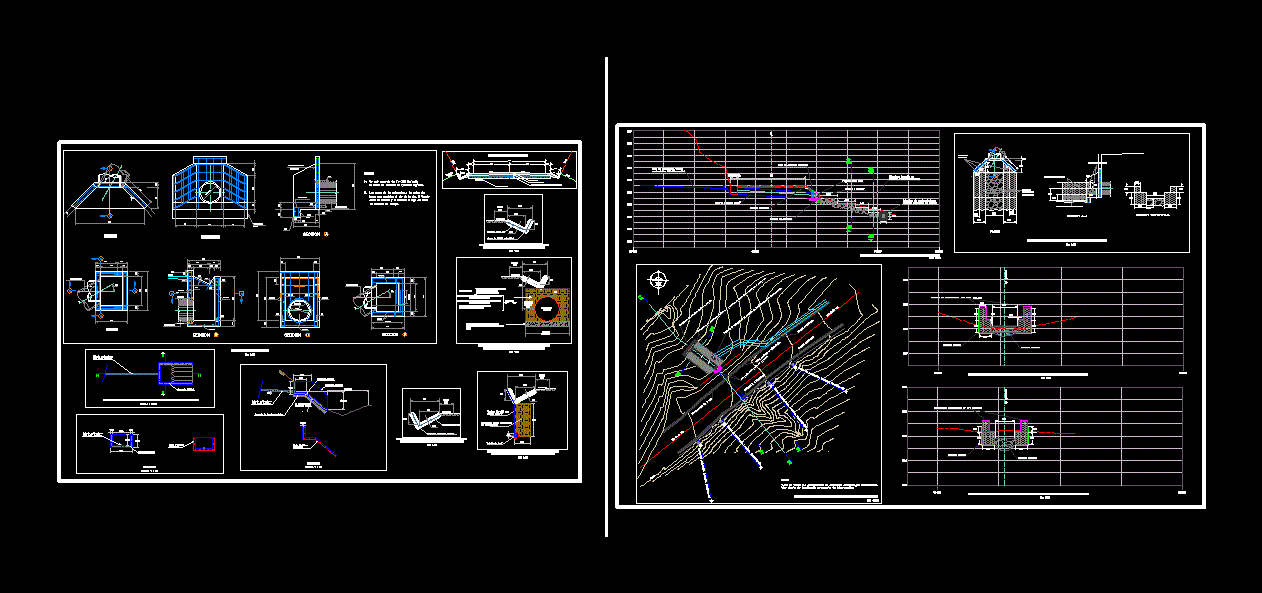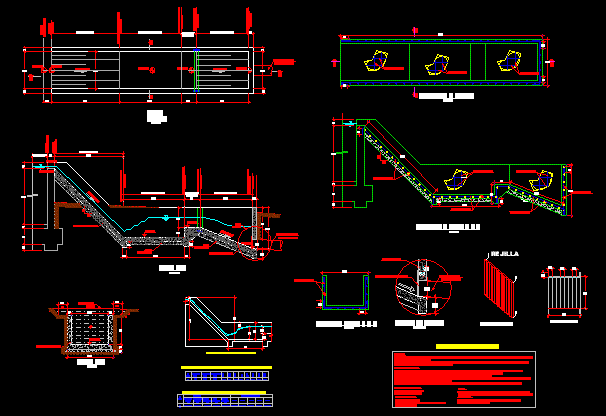Bridge – Details DWG Detail for AutoCAD

Bridge – Details
Drawing labels, details, and other text information extracted from the CAD file (Translated from Spanish):
district municipality of bathrooms of the Inca, sheet nº:, entity:, project:, revised:, drawing:, design:, plane:, department:, prov. : dist. :, scales:, date:, sheet code:, cuts and details, Inca baths, cajamarca, indicated, technical specifications, coating:, inferior reinforcement, upper reinforcement, any h, overlap, overlap a length equal to the splice length, made with drill in foundation rock., ing. caleb bazan villanueva, unstated road, broken channel, entry axis to the bridge, level curve, legend, bm on fixed rock, wooden bridge, road to Inca baths, road to victory otuzco, grazing, terrain profile, natural, left abutment, right abutment, foundation bottom, elevation, distance, terrain profile, section a – a, concrete railing, sidewalk, footboard, freight train, f’c for slab, free light, trunks, railing, coating, steel cross section, asphalt joint, mobile support, fixed support, carriageway, trunk, steel sardinel beam detail, a-a cut, steel detail, support axis, metal plates, bohler type welds, detail – mobile support , slab, steel detail, longitudinal section, detail – fixed support, abutment and abutment plant, right abutment, left abutment, foundation, fin detail, flooring, cyclopean abutment detail, namax., namin, reinforced abutment detail , anchor rods, topogra f i c o, section of the road wall
Raw text data extracted from CAD file:
| Language | Spanish |
| Drawing Type | Detail |
| Category | Roads, Bridges and Dams |
| Additional Screenshots |
 |
| File Type | dwg |
| Materials | Concrete, Steel, Wood, Other |
| Measurement Units | Metric |
| Footprint Area | |
| Building Features | |
| Tags | autocad, bridge, DETAIL, details, DWG |








