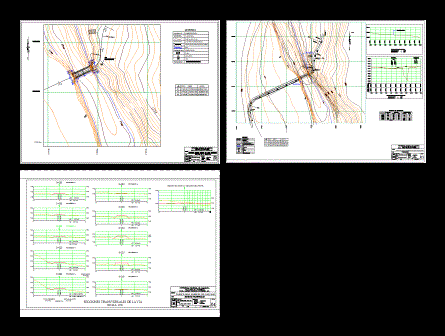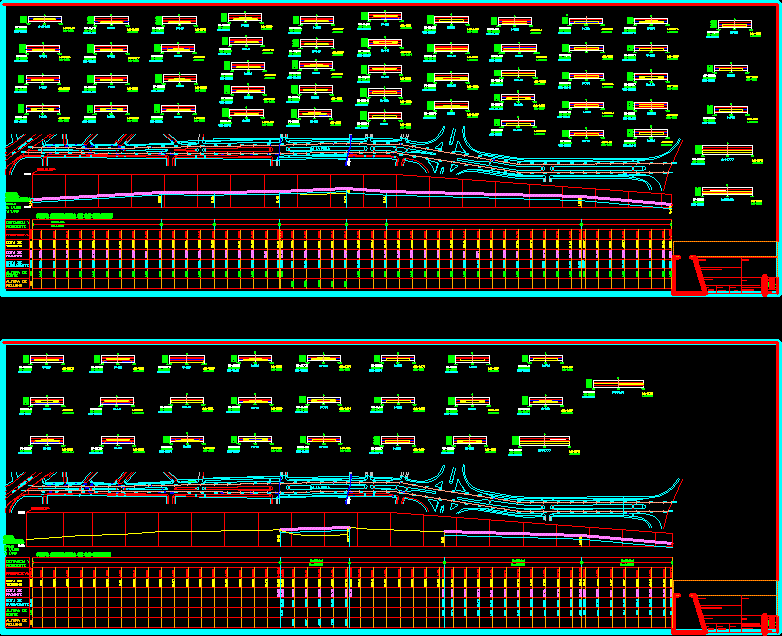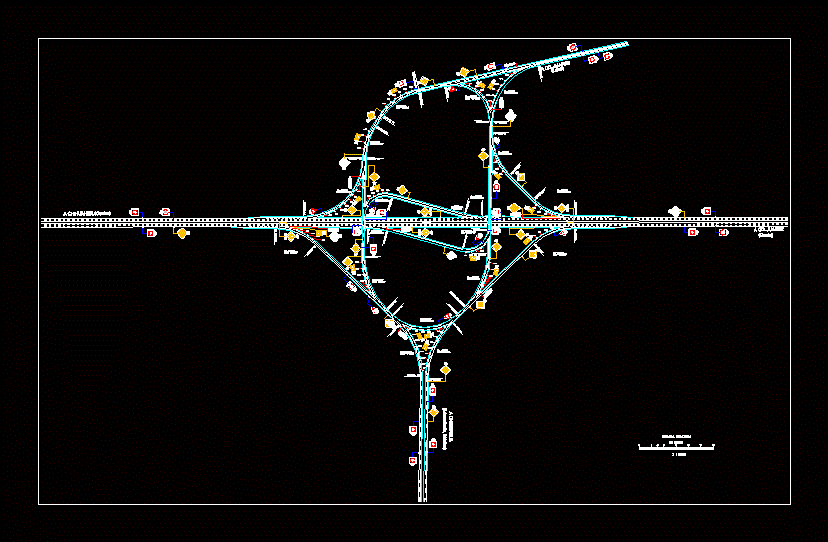Bridge DWG Detail for AutoCAD

BRIDGE – TOPOGRAPHIC MAP – MAPPING – DETAILS
Drawing labels, details, and other text information extracted from the CAD file (Translated from Spanish):
datum elev, bic, bdc, river, bic, bdc, b rio, dad, conse, grar, life, fense, university, cajamarca, national, unc, truth, life, defense, consecrate, distance, filling, cut, progressive, total, metrado of the embankment, cross sections of the road, level ground, elevation level, road axis, elevation, plane number, cross sections, designer: bach. manuel suárez zelada, location: caserio: la huaylla district: jesús province: cajamarca region: cajamarca, project :, plane :, national university of cajamarca, engineering faculty – professional academic school of civil engineering, ac :, ar :, court area , filled area, professional academic school of civil engineering, faculty of engineering, topography, bach. red alarcón, wesley iván, scale :, date :, ing. jaime amoros delgado, advisor:, designer, flat no, legend, description, symbol, road, bridle path, existing wooden bridge, house, fence puas, station, elevation, east, north, contour line, longitudinal profile of the river , location of the bridge, elevation of the terrain, height of razante, longitudinal profile of the road, bach. alarcón rojas, wesley iván, location of the structure, n.m., bm., concrete wall, a cutervo, section of the river in the location of the bridge., location, district: cochabamba, province: chota, region: cajamarca, province: chota
Raw text data extracted from CAD file:
| Language | Spanish |
| Drawing Type | Detail |
| Category | Roads, Bridges and Dams |
| Additional Screenshots |
 |
| File Type | dwg |
| Materials | Concrete, Wood, Other |
| Measurement Units | Metric |
| Footprint Area | |
| Building Features | |
| Tags | autocad, bridge, DETAIL, details, DWG, map, mapping, topographic |








