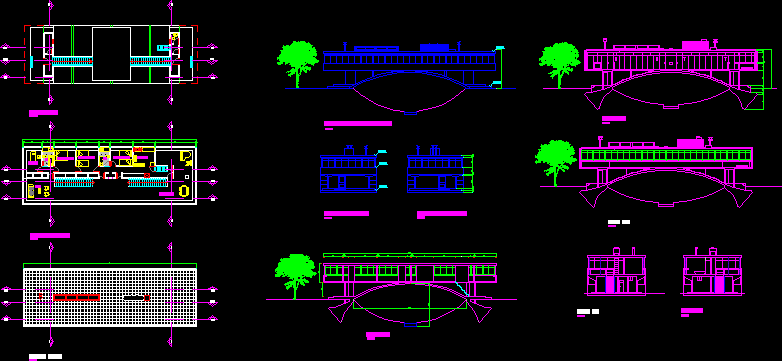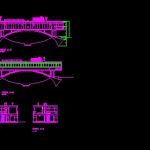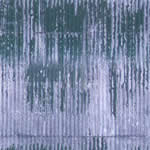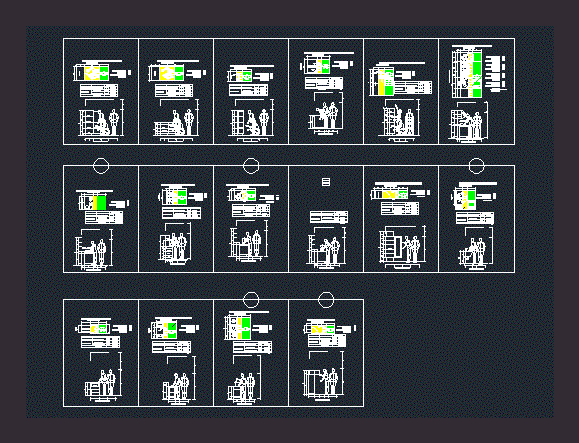Bridge House DWG Section for AutoCAD
ADVERTISEMENT

ADVERTISEMENT
Work of Argentine architect Amancio Williams detailing the plants section and elevation of it that are bounded and their respective naming
Drawing labels, details, and other text information extracted from the CAD file (Translated from Spanish):
left side elevation, rear elevation, front elevation, c-c cut, base floor, main floor, roof floor, cut a-a, b-b cut, bedroom, kitchen, study, living room, dining room
Raw text data extracted from CAD file:
| Language | Spanish |
| Drawing Type | Section |
| Category | Famous Engineering Projects |
| Additional Screenshots |
 |
| File Type | dwg |
| Materials | Other |
| Measurement Units | Metric |
| Footprint Area | |
| Building Features | |
| Tags | architect, argentine, autocad, berühmte werke, bounded, bridge, detailing, DWG, elevation, famous projects, famous works, house, obras famosas, ouvres célèbres, plants, section, work |








