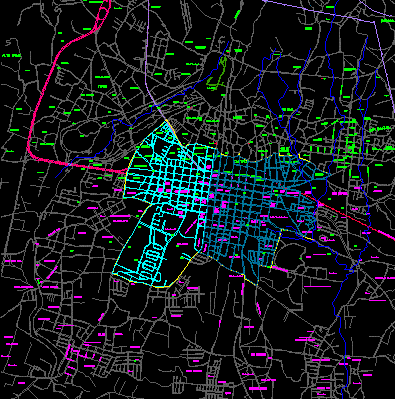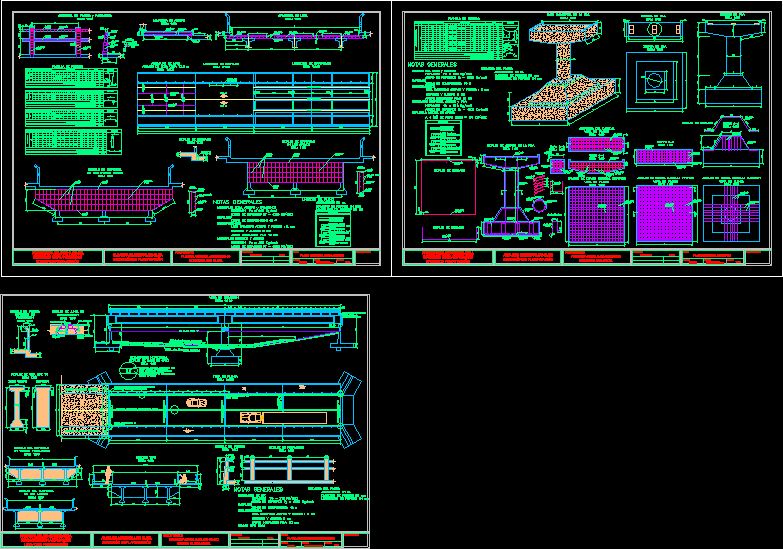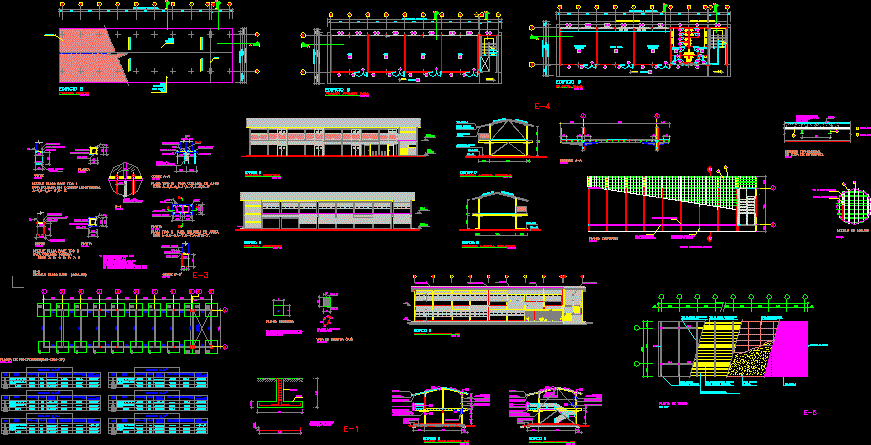Bridge Of Light = 20m DWG Detail for AutoCAD
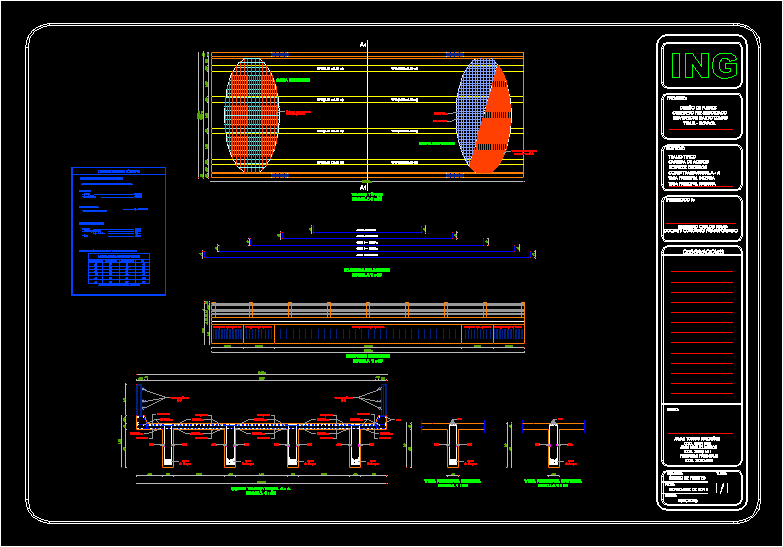
Structural design of a bridge with a light of 20 m in length, also presents some construction details.
Drawing labels, details, and other text information extracted from the CAD file (Translated from Spanish):
straps, tel, e-mail, aruitectura for national development, draft:, contains:, presented to:, scale:, date:, September of, draft:, flat:, observations, bridge design, typical stretch, steel wallet, concrete, cod., julian torres estupiñan, breakdown stirrups, juan manuel muñoz, design:, engineer carlos arias, concrete teacher, university Santo Tomas, tunja boyaca, cross-section, internal main beam, external main beam, straps, straps, scrap stirrups, typical scale, steel wallet scale, ing, cod., fernando paez cruz, cod., indicated, bridge design, cross-section, internal main beam, outer main beam, bottom layer, top layer, structural steel, board slab, bottom layer, slabs: top layer, minimum coatings:, beams, denomination, astm steel, length of splicing hooks, minimum anchor length development length:, stirrups, concrete, hook, hook, psi, fpu psi, psi, mm., Colombian code of bridge design, Technical specifications, construction design specifications, mm., note: unless otherwise specified in the drawing
Raw text data extracted from CAD file:
| Language | Spanish |
| Drawing Type | Detail |
| Category | City Plans |
| Additional Screenshots |
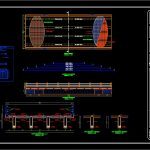 |
| File Type | dwg |
| Materials | Concrete, Steel, Other |
| Measurement Units | |
| Footprint Area | |
| Building Features | Car Parking Lot |
| Tags | autocad, beabsicht, borough level, bridge, construction, Design, DETAIL, details, DWG, length, light, political map, politische landkarte, presents, proposed urban, road design, stadtplanung, straßenplanung, structural, urban design, urban plan, zoning |



