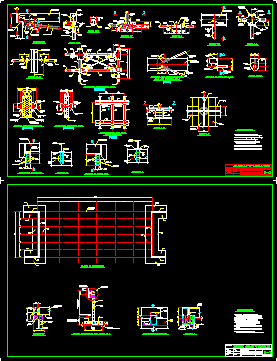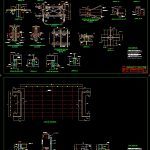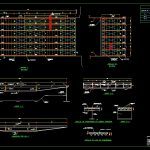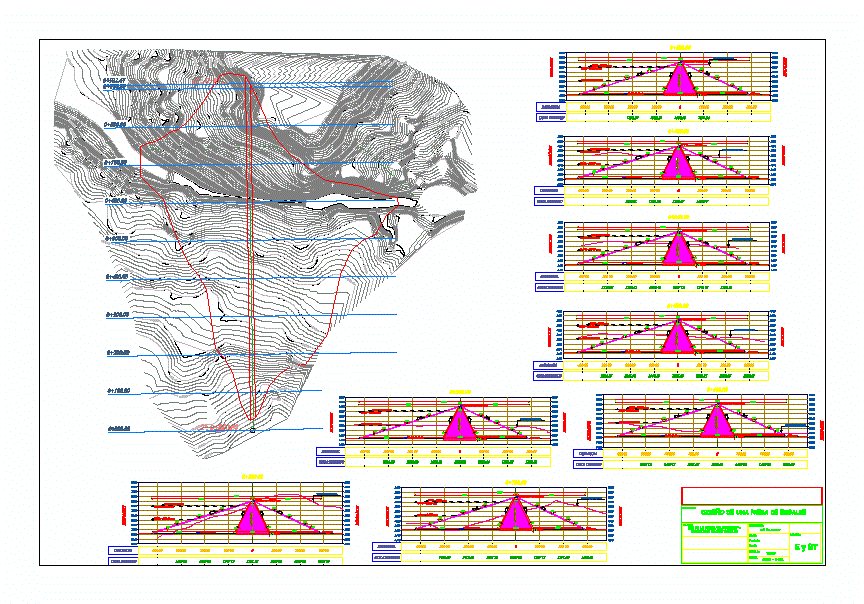Bridge On River DWG Section for AutoCAD

Bridge on Armed River – Sections – Details
Drawing labels, details, and other text information extracted from the CAD file (Translated from Spanish):
general notes, connection type of contraventeo, p pb, plate, detail of mobile support, upper rope, neoprene support, detail of fixed support, type, structuring type for, support glass, upper skate of reinforcement, upper skate, p pd , p pc, p pe, concrete wall, stiffener, lower rope, p pa, glass, the dimensions and levels of this plane with those of the date, cuts and details, connections, scale :, work :, revisions, date :, dimensions:, in cms., calculation :, revision :, for revision, corresponding architectural plans., meters., plane:, plane num., hearth, top skid of upper rope, armed with mc wall, mc wall, ground natural, niv. of contact with the, in the natural terrain, minimum embedment, niv. bench, foundation plant, structure projection, seismic stop detail, assembly, cuts and details, steel notes, structural, table of profiles, project section, glass floor, mobile support, compression layer detail, layer of compression, detail of connectors in upper rope, structure, plant, structure and details, nelson connectors, corresponding, before elaborating workshop plans, corresponding structural plans, the discrepancies that may exist should be notified, to this office , if not, the responsibility will not be c. b. s. a., resistance equal to that obtained with elec-, electrodes and flux that produces a sol-, the manufacturer of the metal structure shall, provide all the necessary information for the manufacture of the elements that compose it, the welds and screws, clearly indicating, the connection elements to be placed in, including the position, type and size of all, elaborate workshop plans and assembly, where they will be, workshop and those that will be put into work., profiles., support fixed, c. superior, amount
Raw text data extracted from CAD file:
| Language | Spanish |
| Drawing Type | Section |
| Category | Roads, Bridges and Dams |
| Additional Screenshots |
  |
| File Type | dwg |
| Materials | Concrete, Glass, Steel, Other |
| Measurement Units | Metric |
| Footprint Area | |
| Building Features | Deck / Patio |
| Tags | armed, autocad, bridge, details, DWG, river, section, sections |








