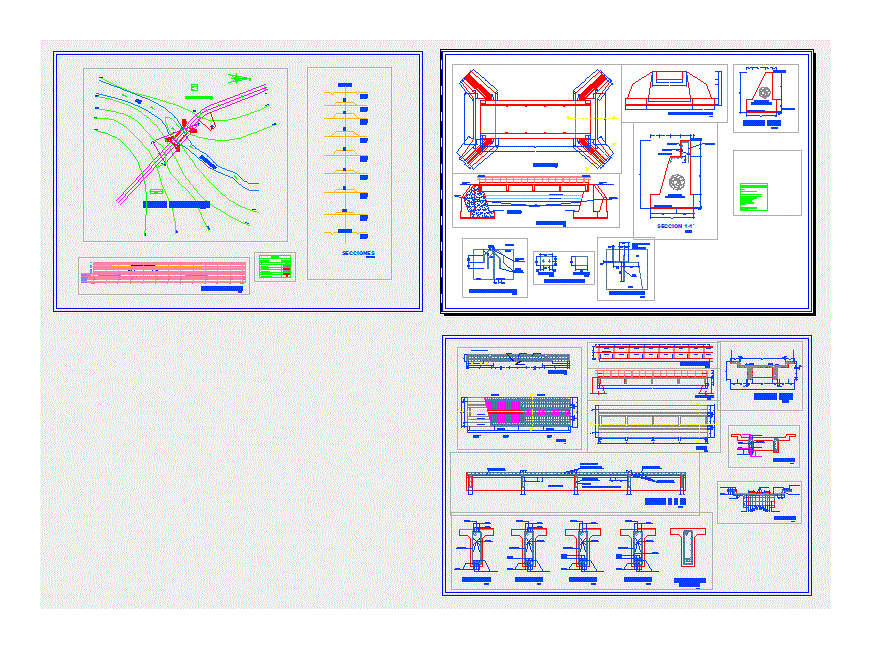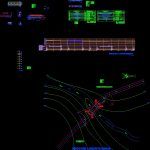Bridge Slab Beam 1700 M DWG Plan for AutoCAD

Complete plan of a slab bridge of 17.00 meters beam of light with all its details. comes the next level of location; flat longitudinal profile; plane plane structure and architecture.
Drawing labels, details, and other text information extracted from the CAD file (Translated from Spanish):
soil classification, fill height, cut height, level elevation, ground level, alignment, clay gravel, medium-compact silty gravel, clay gravel, medium-compact silty gravel, plant, front elevation stirrups, handrail detail, fixed support, mobile support, detail of the neoprene, detail of the expansion joint, asphalt, abutment, fixed support detail, beam, general floor, existing profile, possible profile after the completion of the bridge and the cleanliness of the raised cause, lateral elevation, footings, main elevations and fins, floorings , technical specifications, parapets, ground bearing capacity, beam section, rolling surface, upper reinforcement, lower reinforcement, steel distribution, metrics and specifications, main beam and diaphragm, slabs, railings, drainage, summary, total, nº rod, armor detail, armor meter, shape, type, noelem, long, number of pieces, number of rods, longitudinal section, measurement parameters, number of cur va, angle, radius, external, tangent, l.curva, cord, sent, location of the axis of the bridge projected on the basis of triangulation, n. m., goes to, river, chivichari, via proposal, description, legend, bridge board, via provicional, existing way, simbology, sections, bach. patricia alfaro valderrama
Raw text data extracted from CAD file:
| Language | Spanish |
| Drawing Type | Plan |
| Category | Roads, Bridges and Dams |
| Additional Screenshots |
 |
| File Type | dwg |
| Materials | Steel, Other |
| Measurement Units | Imperial |
| Footprint Area | |
| Building Features | |
| Tags | autocad, beam, bridge, complete, details, DWG, Level, light, location, meters, plan, slab |








