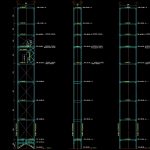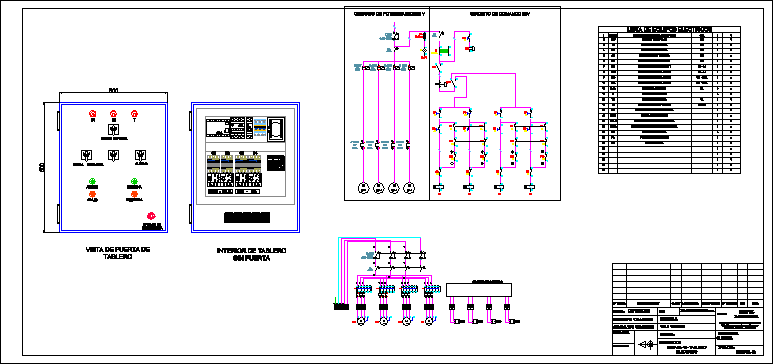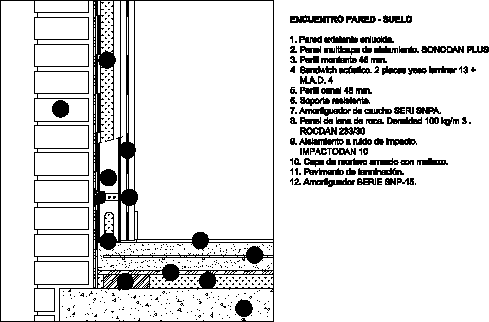Bucket Elevator DWG Block for AutoCAD

Industrial elevator for bauxite mining company in Bolivar State
Drawing labels, details, and other text information extracted from the CAD file (Translated from Spanish):
Macchina, living room, Elect., Melting furnace, Furnace, Cover with sportable pedestrian plate in more pieces. Frame the sheet around the pipe. To cover with asportable and walking plate make in more pieces. To refile the plate near duct, Melting furnace, Melting furnace, Centerline, Melting furnace, Centerline, structure, existing, Melting furnace, Furnace, Solid slab cm., conveyer belt, Support remove, He will install, Withdraw shoring, see detail, See detail, see detail, See detail, Oven spoon, Cast iron, Tk of water, hot, Tk of water, Hot ii, oven, electric, of Arc, your B. Ref. vault, transformer, Hea, your B. Ref., Boveda hc, Ret. channel, open, office, he., he., Mach line:, Oven spoon, Cast iron, Tk of water, hot, Tk of water, Hot ii, oven, electric, of Arc, your B. Ref. vault, transformer, Hea, your B. Ref., Boveda hc, Ret. channel, open, office, he., he., Mach line:, Oven spoon, Cast iron, Tk of water, hot, Tk of water, Hot ii, oven, electric, of Arc, your B. Ref. vault, transformer, Hea, your B. Ref., Boveda hc, Ret. channel, open, office, he., he., Mach line:, Oven spoon, Cast iron, Tk of water, hot, Tk of water, Hot ii, oven, electric, of Arc, your B. Ref. vault, transformer, Hea, your B. Ref., Boveda hc, Ret. channel, open, office, he., he., Mach line:, In kgs, observations, Weight unit., material, denomination, Pos., Cant, Projected, Drawn, draft:, date, first name, firm, Nro.plano provider, Name provider, Venezuelan of guayana, corporation, Cvg, come, Alum, Nro.plano venalum, Replaces, review, Format, do not., review, reviewed, approved, date, scale:, reviewed, Only for review, Niv, Tob, Tob, Ribbon shaft, Niv, Tob, Tob, Tob, Tob, Niv, Tob, Tob, Tob, Tob, Niv, column, column, All measurements are expressed in millimeters., Notes:, Esc., Reference planes:, Complementary plans, Information by venalum not updated, All measures taken on site., cut:, Esc., cut:, Esc., cut:, Esc., cut:, Existing plant level, Lift structure cuts, cut, Sponsored links, Floor structure, Plant pit, constructive details, Structure details, Plant level details, In kgs, observations, Weight unit., material, denomination, Pos., Cant, Projected, Drawn, draft:, date, first name, firm, Nro.plano provider, Name provider, Nro.plano venalum, Replaces, review, Format, do not., review, reviewed, approved, date, scale:, reviewed
Raw text data extracted from CAD file:
| Language | Spanish |
| Drawing Type | Block |
| Category | Mechanical, Electrical & Plumbing (MEP) |
| Additional Screenshots |
 |
| File Type | dwg |
| Materials | |
| Measurement Units | |
| Footprint Area | |
| Building Features | Elevator, Car Parking Lot |
| Tags | ascenseur, aufzug, autocad, bauxite, block, bolivar, bucket, company, DWG, einrichtungen, elevador, elevator, facilities, gas, gesundheit, industrial, l'approvisionnement en eau, la sant, le gaz, machine room, maquinas, maschinenrauminstallations, mining, provision, state, wasser bestimmung, water |








