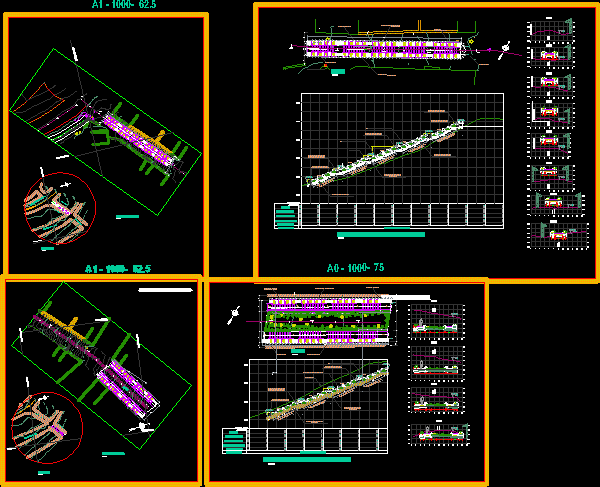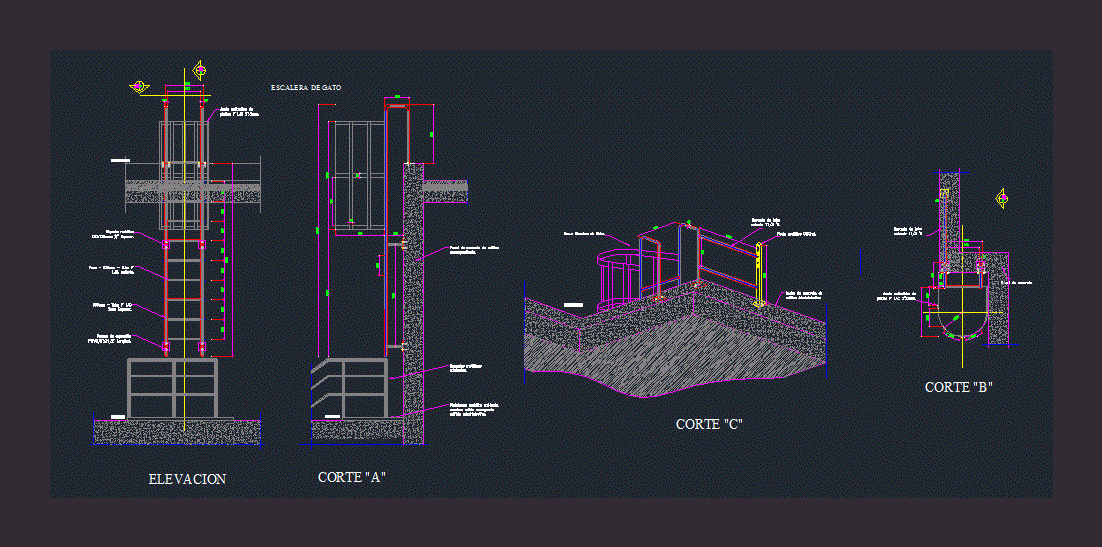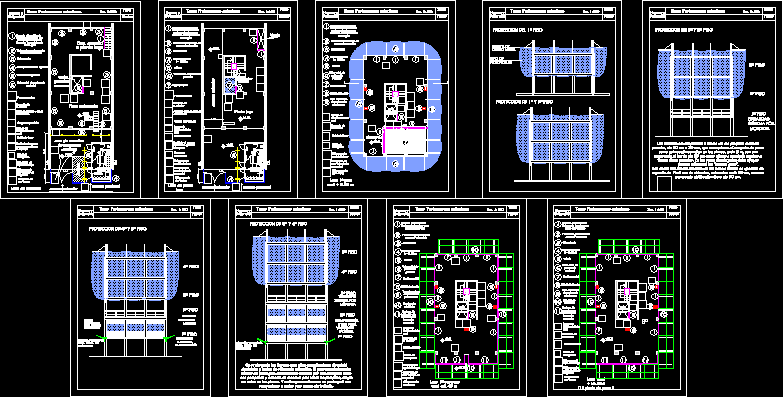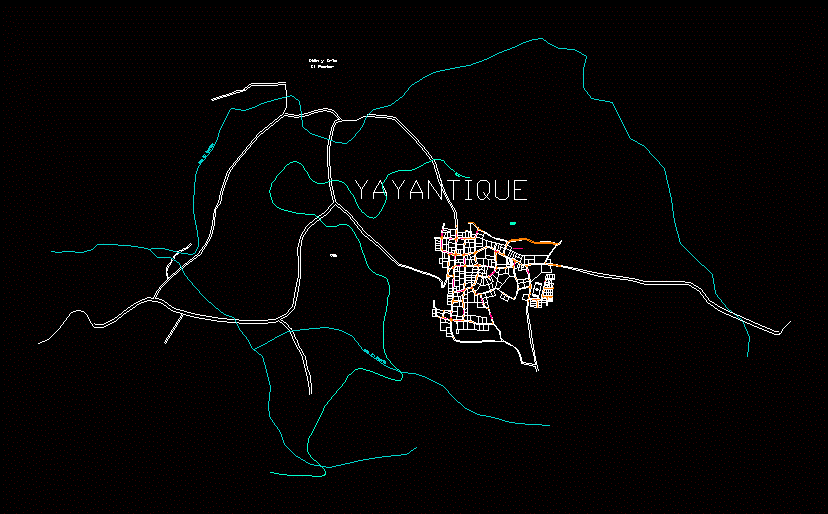Buenos Aires Perron DWG Section for AutoCAD

Perron in details – Plants – Sections-Views
Drawing labels, details, and other text information extracted from the CAD file (Translated from Spanish):
N. M., datum elev, iron grille cap, concrete planter, ditch, concrete planter, board with asphalt, board with asphalt, plant, Esc., Npt, Npt, Npt, Npt, Npt, Npt, board with asphalt, Npt, Npt, Npt, Npt, Npt, Npt, Npt, Npt, Npt, Npt, garden, sub-ground: pre-compacted natural terrain, Steps, selected granular subbase, Compacted, selected granular subbase, Compacted, selected granular subbase, Compacted, rest stands of simple concrete, terrain profile, level rest, level rest, level rest, level rest, level rest, projection iron railing, projection sardinel de conreto, level rest, Steps, sub-ground: pre-compacted natural terrain, rest stands of simple concrete, selected granular subbase, Compacted, terrain profile, level rest, level rest, level rest, level rest, level rest, projection iron railing, projection sardinel de conreto, sub-ground: pre-compacted natural terrain, board with asphalt, board with asphalt, Npt, Npt, Npt, Npt, Npt, Npt, Npt, Npt, Npt, Npt, garden, board with asphalt, board with asphalt, Npt, Npt, Npt, Npt, Npt, garden, Grandstand, garden, Grandstand, garden, Jr. Buenos Aires, stairs, stairs, Jr. Buenos Aires, garden, Jr. Buenos Aires, avenue tahuantinsuyo, stairs, main avenue chaupimarca, Jr. Buenos Aires, Npt, Npt, Npt, Npt, Npt, Npt, terrain quota, distance, grandstand quota, subgrade, Cutting height, type of terrain, loose material ground, longitudinal profile jr. Buenos Aires, Esc., iron grille cap, concrete planter, ditch, iron grille cap, board with asphalt, board with asphalt, plant, Esc., terrain quota, distance, grandstand quota, subgrade, Cutting height, type of terrain, loose material ground, longitudinal profile jr. Buenos Aires, Esc., Npt, Npt, Npt, Npt, Npt, Npt, Npt, Npt, Npt, Npt, garden, Steps, sub-ground: pre-compacted natural terrain, rest stands of simple concrete, selected granular subbase, Compacted, terrain profile, level rest, level rest, level rest, level rest, level rest, projection iron railing, projection sardinel de conreto, sub-ground: pre-compacted natural terrain, Jr. Buenos Aires, Steps, sub-ground: pre-compacted natural terrain, rest stands of simple concrete, selected granular subbase, Compacted, terrain profile, level rest, level rest, level rest, level rest, projection iron railing, projection sardinel de conreto, sub-ground: pre-compacted natural terrain, Steps, sub-ground: pre-compacted natural terrain, rest stands of simple concrete, level rest, level rest, Location, Esc., perimeter plant, Esc., garden, Grandstand, garden, Grandstand, garden, Grandstand, garden, garden, Grandstand, garden, garden, Grandstand, garden, garden, Grandstand, garden, Grandstand, garden, iron grille cap, concrete planter, ditch, concrete planter, board with asphalt, board with asphalt, plant, Esc., Npt, Npt, Npt, Npt, Npt, Npt, selected granular subbase, Compacted, selected granular subbase, Compacted, selected granular subbase, Compacted, at point at point at point at point at point at point at point
Raw text data extracted from CAD file:
| Language | Spanish |
| Drawing Type | Section |
| Category | Stairways |
| Additional Screenshots |
 |
| File Type | dwg |
| Materials | Concrete |
| Measurement Units | |
| Footprint Area | |
| Building Features | Garden / Park |
| Tags | aires, autocad, buenos, degrau, details, DWG, échelle, escada, escalier, étape, ladder, leiter, plants, section, staircase, stairway, step, stufen, treppe, treppen |








