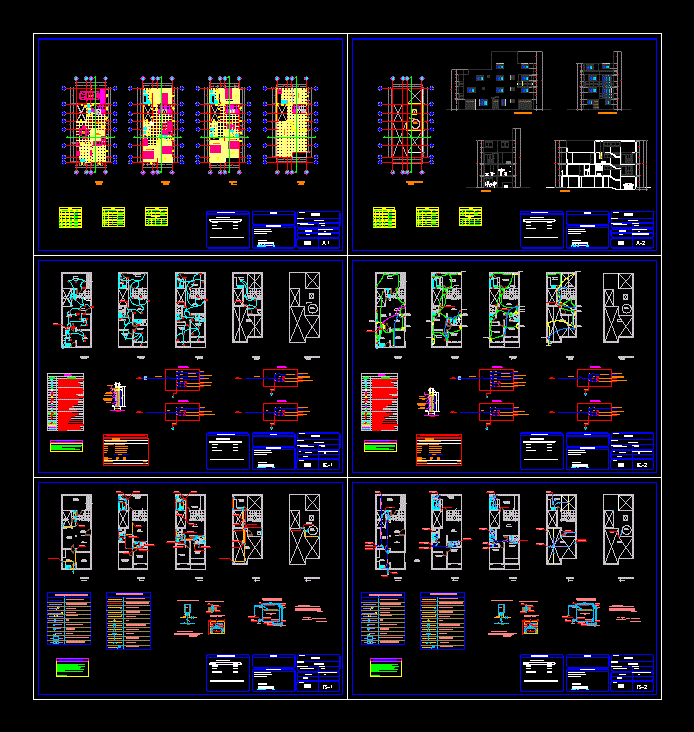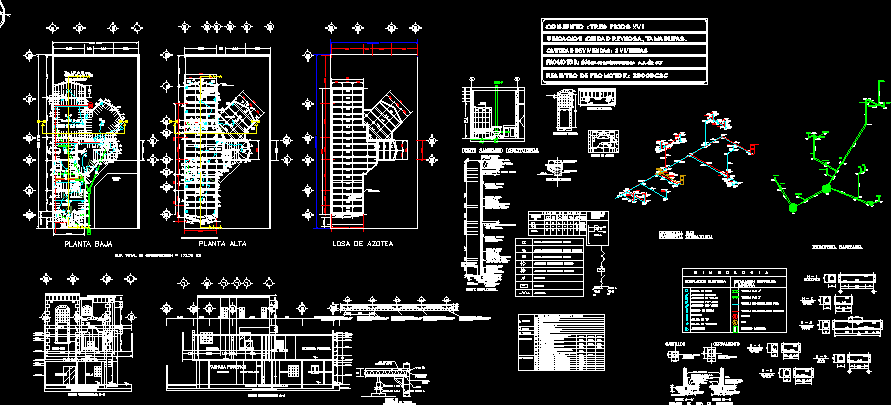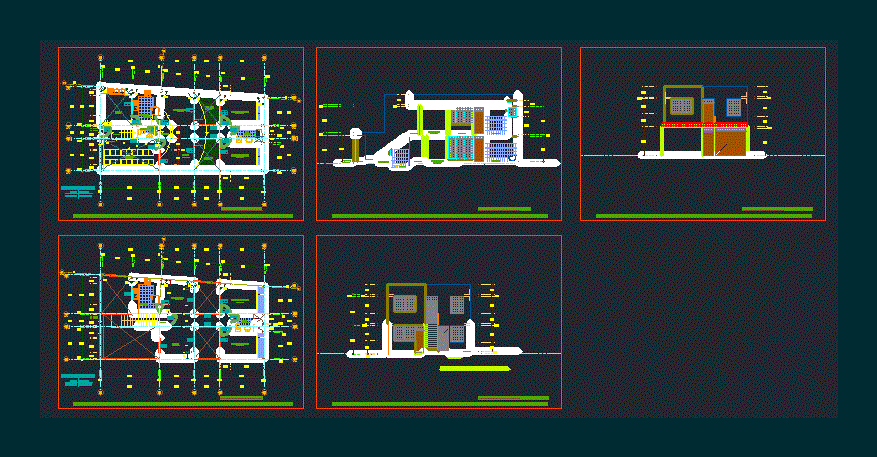Bugambilias House DWG Section for AutoCAD
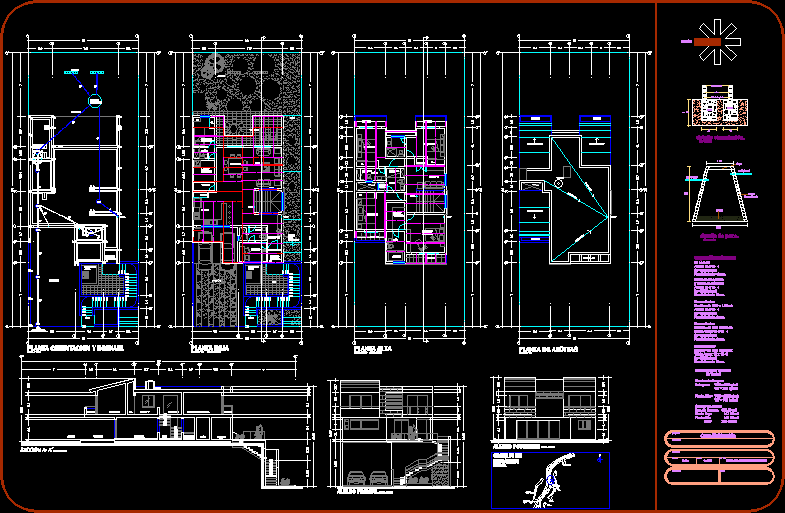
Bugambilias House -Four Bedrooms – Plants – Sections – Elevations
Drawing labels, details, and other text information extracted from the CAD file (Translated from Spanish):
studio, bathroom, dining room, living room, terrace, garden, main entrance, kitchen, pantry, wash and iron, tender, bedroom service, water mirror, master bedroom, hall, walk-in closet, bedroom, whites, tv, parking space / garage, jacuzzi, upstairs, cl., ground floor, first floor, balcony, bar, low, empty, front elevation, overhead ventilation, tv, garden with slope, furniture for accessories, rooftop plant, pergolas, bap, foundation and drainage plant, absorption well, ran, to the municipal network, too many, grid, stay, tv room, staircase, variable, fracc. CD. bougainvillea ii section, rear elevation, av. reindeer reinforcement, sketch of location, without scale, water tank, tinaco
Raw text data extracted from CAD file:
| Language | Spanish |
| Drawing Type | Section |
| Category | House |
| Additional Screenshots |
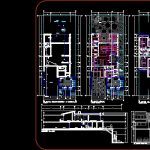 |
| File Type | dwg |
| Materials | Other |
| Measurement Units | Metric |
| Footprint Area | |
| Building Features | Garden / Park, Garage, Parking |
| Tags | apartamento, apartment, appartement, aufenthalt, autocad, bedrooms, casa, chalet, dwelling unit, DWG, elevations, haus, house, logement, maison, plants, residên, residence, section, sections, unidade de moradia, villa, wohnung, wohnung einheit |



