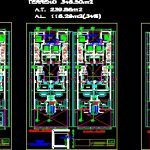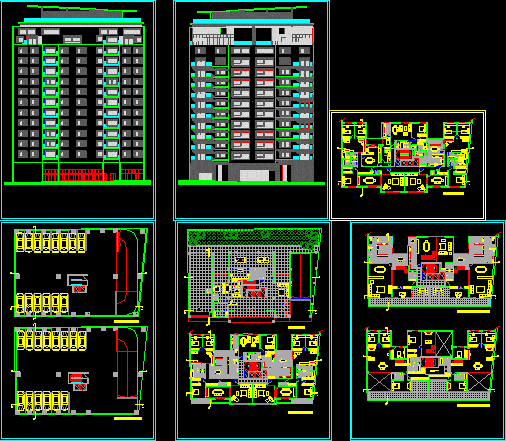Building 3 Levels DWG Block for AutoCAD

ARCHITECTURE OF BUILDING MULTI SEMISOTANO; THREE FLOORS AND ROOF LIFT DISTRIBUTION CORTES
Drawing labels, details, and other text information extracted from the CAD file (Translated from Spanish):
room, kitchen, study, bathroom, dining room, laundry, distribution hall and staircase, basement, tempered glass, cto. cistern, garbage tank, hydropneumatic pump, water tank register, entry, court bb, elevation, cl., cut aa, first and second floor, main, parking, windows, box vain, sh, garden, access to cto. of machines, multifamily housing, project:, owner:, sheet:, professional:, plane:, passage, cistern, bedroom, sidewalk, beam, elevator, alfonso de rojas, typical floor and ceilings, court bb and court cc, tendal, cut aa and elevation, cut cc, ceiling projection, terrace, roof and roof plant, proposal for visual record control, cut aa, grill apersianada wood to avoid visual record, —
Raw text data extracted from CAD file:
| Language | Spanish |
| Drawing Type | Block |
| Category | Condominium |
| Additional Screenshots |
 |
| File Type | dwg |
| Materials | Glass, Wood, Other |
| Measurement Units | Metric |
| Footprint Area | |
| Building Features | Garden / Park, Elevator, Parking |
| Tags | apartment, architecture, autocad, block, building, building departments, condo, cortes, distribution, DWG, eigenverantwortung, Family, floors, group home, grup, levels, lift, mehrfamilien, multi, multifamily housing, ownership, partnerschaft, partnership, roof |








