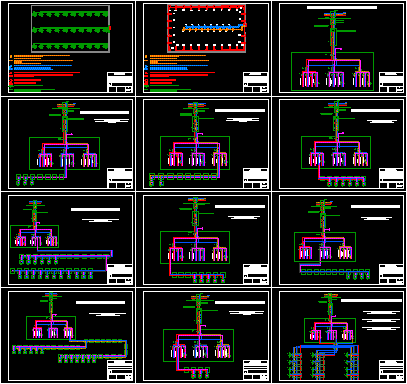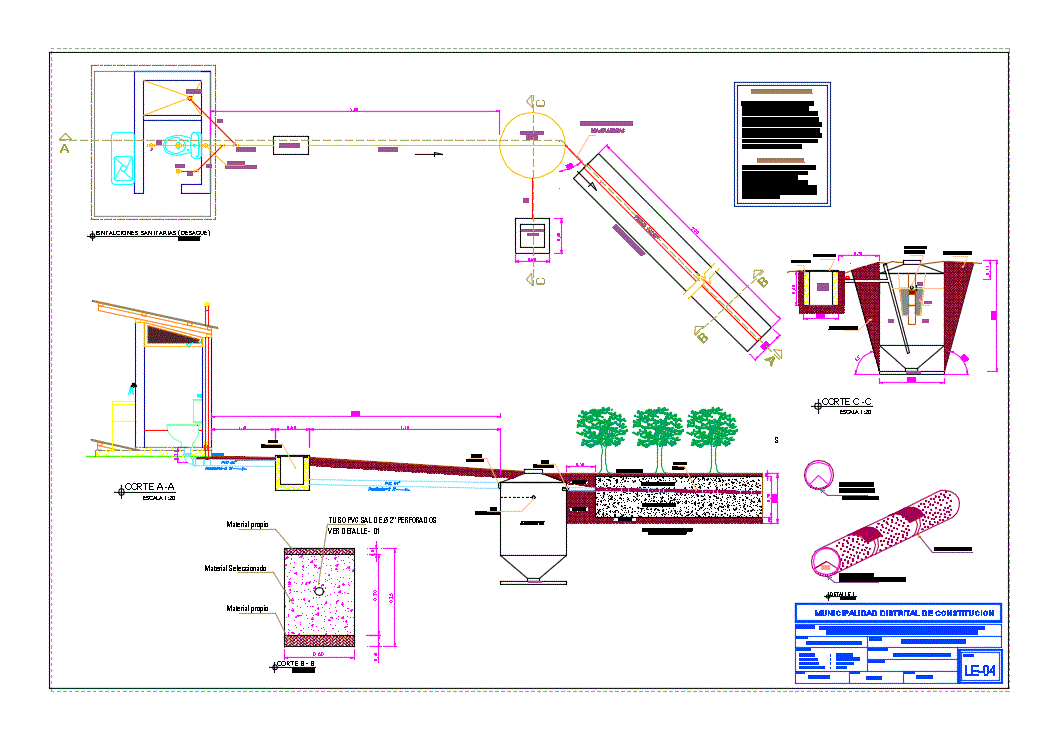Building 4 Levels – Hydraulic And Electrical DWG Block for AutoCAD

The file contains the hydraulic flat (sewage, rainwater and drinking water) and also the planes of electrical systems for an apartment building; besides the sewage isometric 4 of 8 apartments
Drawing labels, details, and other text information extracted from the CAD file (Translated from Spanish):
esq, arriate, sidewalk, vehicular access, pedestrian access, guard house, parking, project :, location :, scale :, area of the land, leaf :, indicated, content :, presents, existing south elevation, water domestic consumption, cistern , water against fire, machinery, room, tank plant, water breaker, overflow box see detail, water level electric control, vortex plate, drainage pump chamber projection, cat ladder, hydraulic plant, washing machine, dryer , sink, toilet, shower, sap, ban, sewage, black water drop, simbology, drinking water, rise of potable water, kitchen, dining room, living room, master bedroom, dishwasher, isometric of black water pipe, ball, call , rains with grill, water drainage box, plant, and refined, repellado, painted, elevation, brick, mud, level, hydraulic facilities, low rainfall, rainwater box, drinking water, rainwater, pump cistern , valve the control, check valve, register box an, external tap, electrical installations, internet connection, telephone connection, satellite TV connection, change switch, general board, incandescent light, porthole, porthole built into the wall , switch, communications box, intercom, buzzer, bell button, wires, clothes dryer, load chart per apartment, general board, cto., protection, current per phase, voltage, electric heater, lighting and electrical outlet, small loads, intercom, load, installed, unit load, description, demand, maximum, factor, watts, description of the load, prot., pole, step heater, electric stove, plant of electrical installations set, plant assembly, cistern, sub electric station, electrical connection, double spot, outdoor luminaire, outdoor luminaire, towards box in booth
Raw text data extracted from CAD file:
| Language | Spanish |
| Drawing Type | Block |
| Category | Mechanical, Electrical & Plumbing (MEP) |
| Additional Screenshots | |
| File Type | dwg |
| Materials | Other |
| Measurement Units | Metric |
| Footprint Area | |
| Building Features | A/C, Garden / Park, Parking |
| Tags | autocad, block, building, drinking, DWG, einrichtungen, electric, electrical, facilities, file, flat, gas, gesundheit, hydraulic, l'approvisionnement en eau, la sant, le gaz, levels, machine room, maquinas, maschinenrauminstallations, PLANES, potable water, provision, rainwater, sewage, wasser bestimmung, water |








