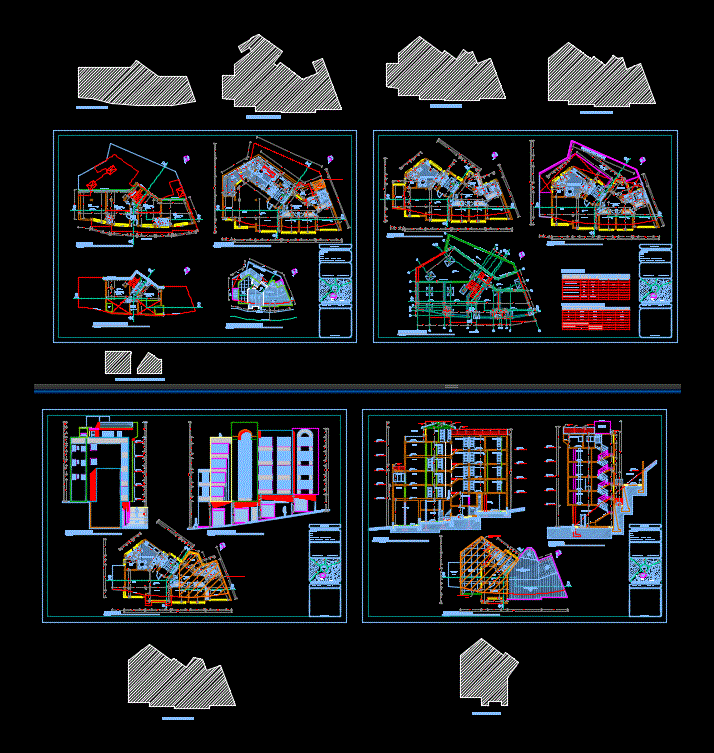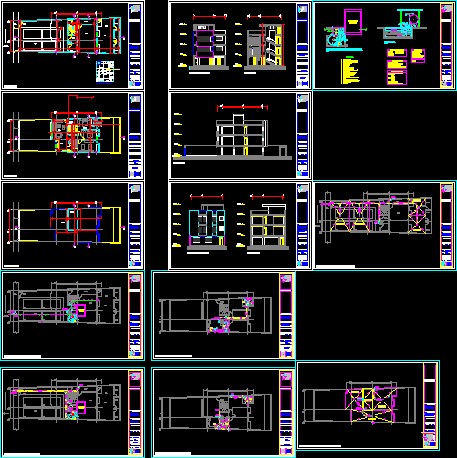Building Of 6 Levels DWG Section for AutoCAD

Plants – sections – facades – dimensions – designations
Drawing labels, details, and other text information extracted from the CAD file (Translated from Spanish):
gondola, washbasin – wash-basin, view title, terrace, calamine roof, ridge, slab hº aº, slab hºa water tank, calamine plast., calamine, laundry, neighbor, empty to second floor, main entrance, municipal line, dining room, living room, internal hall, desk, bathroom princ., b º d º, kitchen – dining room, dorm. serv., solarium, bathroom, b º s º, laundry, calef., study, second floor, third floor, fourth floor, fifth floor, sixth floor, bedroom, entrance hall, kitchen, natural profile of the land, closet, cub. slab hºaº, line mpl., projection sixth floor, slope sidewalk square the condor, terrace slab h º a º, sidewalk, avenue landaeta, avenue landaeta, boqueron, camacho, pza. the condor, retaining wall, deposit, metal curtain, skylight, do so, patio, bo so, av. landaeta, table of relation of areas, normative uspa, use, application to the land, application to the project, excess, square meters, percentages, opt., opt, cantilever, plant, sup. const., sup. regularization, cantilever, commercial, housing, total, sup. land, amc, ame, bathroom cover, projection third floor, proy. cub., mezzanines first floor, lateral elevation, frontal elevation, court b – b ‘, cut a – a’, sixth floor – terrace, first floor, foundation plane, sixth floor. terrace, sheet:, type:, architect, area:, street:, code:, owner:, date:, plane:, regularization, owner, sup. lot :, sup. const .: approval stamps, site plan – cover, second floor projection
Raw text data extracted from CAD file:
| Language | Spanish |
| Drawing Type | Section |
| Category | Condominium |
| Additional Screenshots | |
| File Type | dwg |
| Materials | Other |
| Measurement Units | Metric |
| Footprint Area | |
| Building Features | Deck / Patio |
| Tags | apartment, autocad, building, condo, designations, dimensions, DWG, eigenverantwortung, facades, Family, group home, grup, levels, mehrfamilien, multi, multifamily housing, ownership, partnerschaft, partnership, plants, section, sections |








